エクレクティックスタイルのキッチン (青いキッチンパネル、黄色いキッチンパネル、茶色いキッチンカウンター、グレーのキッチンカウンター) の写真
絞り込み:
資材コスト
並び替え:今日の人気順
写真 1〜20 枚目(全 74 枚)
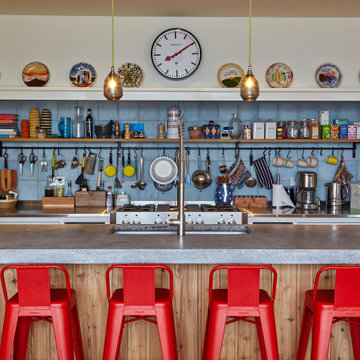
We paired the contemporary architectural design with a more informal, eclectic kitchen design. Holiday homes are about spending time with the family and cooking together so this area was designed to be relaxed and homely.

The open plan kitchen with a central moveable island is the perfect place to socialise. With a mix of wooden and zinc worktops, the shaker kitchen in grey tones sits comfortably next to exposed brick works of the chimney breast. The original features of the restored cornicing and floorboards work well with the Smeg fridge and the vintage French dresser.

We designed this cosy grey family kitchen with reclaimed timber and elegant brass finishes, to work better with our clients’ style of living. We created this new space by knocking down an internal wall, to greatly improve the flow between the two rooms.
Our clients came to us with the vision of creating a better functioning kitchen with more storage for their growing family. We were challenged to design a more cost-effective space after the clients received some architectural plans which they thought were unnecessary. Storage and open space were at the forefront of this design.
Previously, this space was two rooms, separated by a wall. We knocked through to open up the kitchen and create a more communal family living area. Additionally, we knocked through into the area under the stairs to make room for an integrated fridge freezer.
The kitchen features reclaimed iroko timber throughout. The wood is reclaimed from old school lab benches, with the graffiti sanded away to reveal the beautiful grain underneath. It’s exciting when a kitchen has a story to tell. This unique timber unites the two zones, and is seen in the worktops, homework desk and shelving.
Our clients had two growing children and wanted a space for them to sit and do their homework. As a result of the lack of space in the previous room, we designed a homework bench to fit between two bespoke units. Due to lockdown, the clients children had spent most of the year in the dining room completing their school work. They lacked space and had limited storage for the children’s belongings. By creating a homework bench, we gave the family back their dining area, and the units on either side are valuable storage space. Additionally, the clients are now able to help their children with their work whilst cooking at the same time. This is a hugely important benefit of this multi-functional space.
The beautiful tiled splashback is the focal point of the kitchen. The combination of the teal and vibrant yellow into the muted colour palette brightens the room and ties together all of the brass accessories. Golden tones combined with the dark timber give the kitchen a cosy ambiance, creating a relaxing family space.
The end result is a beautiful new family kitchen-diner. The transformation made by knocking through has been enormous, with the reclaimed timber and elegant brass elements the stars of the kitchen. We hope that it will provide the family with a warm and homely space for many years to come.

ニューヨークにあるエクレクティックスタイルのおしゃれなキッチン (アンダーカウンターシンク、フラットパネル扉のキャビネット、白いキャビネット、クオーツストーンカウンター、黄色いキッチンパネル、セメントタイルのキッチンパネル、シルバーの調理設備、セメントタイルの床、黄色い床、グレーのキッチンカウンター) の写真
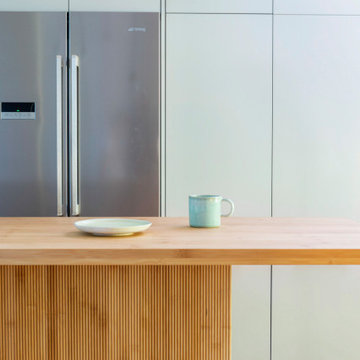
Ansicht hellgrüne Hochschränke, Detail Arbeitsplatte Bar aus Bambusholz
ミュンヘンにある高級な中くらいなエクレクティックスタイルのおしゃれなキッチン (フラットパネル扉のキャビネット、緑のキャビネット、大理石カウンター、青いキッチンパネル、グレーのキッチンカウンター) の写真
ミュンヘンにある高級な中くらいなエクレクティックスタイルのおしゃれなキッチン (フラットパネル扉のキャビネット、緑のキャビネット、大理石カウンター、青いキッチンパネル、グレーのキッチンカウンター) の写真
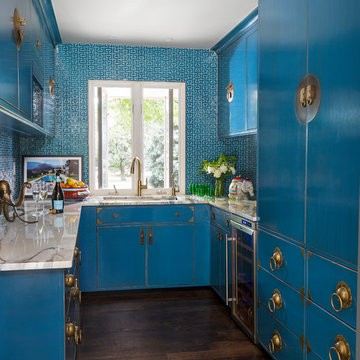
デンバーにあるエクレクティックスタイルのおしゃれなコの字型キッチン (アンダーカウンターシンク、フラットパネル扉のキャビネット、青いキャビネット、青いキッチンパネル、シルバーの調理設備、濃色無垢フローリング、アイランドなし、グレーのキッチンカウンター) の写真
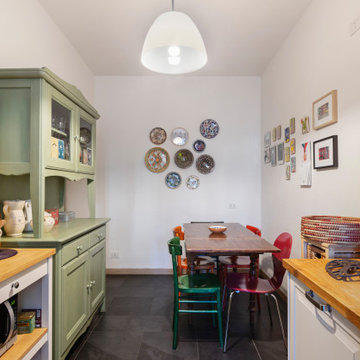
他の地域にあるお手頃価格の中くらいなエクレクティックスタイルのおしゃれなキッチン (ダブルシンク、落し込みパネル扉のキャビネット、白いキャビネット、木材カウンター、黄色いキッチンパネル、セラミックタイルのキッチンパネル、シルバーの調理設備、磁器タイルの床、アイランドなし、黒い床、茶色いキッチンカウンター) の写真
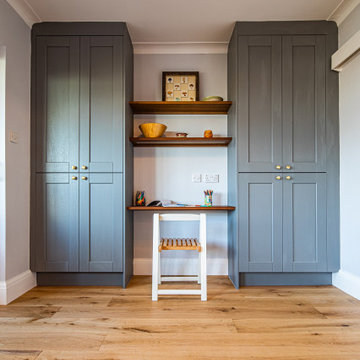
We designed this cosy grey family kitchen with reclaimed timber and elegant brass finishes, to work better with our clients’ style of living. We created this new space by knocking down an internal wall, to greatly improve the flow between the two rooms.
Our clients came to us with the vision of creating a better functioning kitchen with more storage for their growing family. We were challenged to design a more cost-effective space after the clients received some architectural plans which they thought were unnecessary. Storage and open space were at the forefront of this design.
Previously, this space was two rooms, separated by a wall. We knocked through to open up the kitchen and create a more communal family living area. Additionally, we knocked through into the area under the stairs to make room for an integrated fridge freezer.
The kitchen features reclaimed iroko timber throughout. The wood is reclaimed from old school lab benches, with the graffiti sanded away to reveal the beautiful grain underneath. It’s exciting when a kitchen has a story to tell. This unique timber unites the two zones, and is seen in the worktops, homework desk and shelving.
Our clients had two growing children and wanted a space for them to sit and do their homework. As a result of the lack of space in the previous room, we designed a homework bench to fit between two bespoke units. Due to lockdown, the clients children had spent most of the year in the dining room completing their school work. They lacked space and had limited storage for the children’s belongings. By creating a homework bench, we gave the family back their dining area, and the units on either side are valuable storage space. Additionally, the clients are now able to help their children with their work whilst cooking at the same time. This is a hugely important benefit of this multi-functional space.
The beautiful tiled splashback is the focal point of the kitchen. The combination of the teal and vibrant yellow into the muted colour palette brightens the room and ties together all of the brass accessories. Golden tones combined with the dark timber give the kitchen a cosy ambiance, creating a relaxing family space.
The end result is a beautiful new family kitchen-diner. The transformation made by knocking through has been enormous, with the reclaimed timber and elegant brass elements the stars of the kitchen. We hope that it will provide the family with a warm and homely space for many years to come.
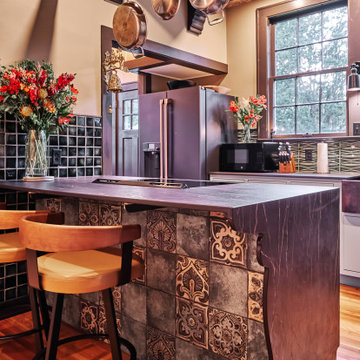
This marvelous kitchen was a true challenge for space planning. The house was built in 1927. The original kitchen held the laundry, stove, a small icebox and an even smaller pantry. I created a comfortable peninsula for mingling while food is prepared. The William and Morris wallpaper on the ceiling was added to tie into the original wallpaper which is in the Butler's pantry next to the kitchen. Hand made tiles are used on the backsplash. A Spanish accent tile is used on the front of the peninsula. The Deckton countertop is more contemporary, being a lot thinner, and absolutely indestructible. The edge profile was intentionally thought out. I wanted it to look like the profile of a carved lion on an antique furniture piece. The beams were added to the ceiling and were also custom-created. I had the builder, Finish Point Cabinetry, channel the wood in the beam so that we could place LED lighting within them.
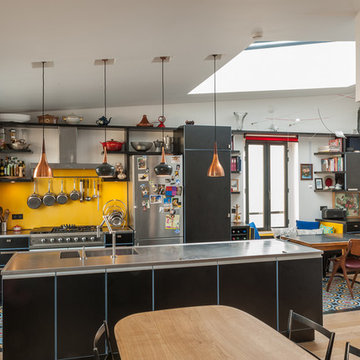
Très grand îlot central dans cette cuisine ouverte réalisée entièrement sur mesure.
Crédit photo : Paul Allain
パリにあるお手頃価格の広いエクレクティックスタイルのおしゃれなキッチン (黒いキャビネット、一体型シンク、黄色いキッチンパネル、黒い調理設備、グレーのキッチンカウンター) の写真
パリにあるお手頃価格の広いエクレクティックスタイルのおしゃれなキッチン (黒いキャビネット、一体型シンク、黄色いキッチンパネル、黒い調理設備、グレーのキッチンカウンター) の写真
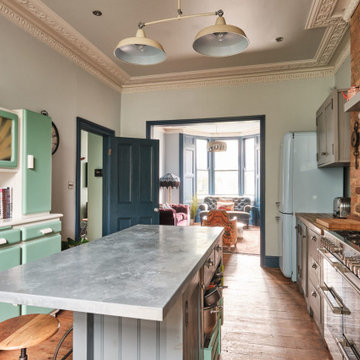
The open plan kitchen with a central moveable island is the perfect place to socialise. With a mix of wooden and zinc worktops, the shaker kitchen in grey tones sits comfortably next to exposed brick works of the chimney breast. The original features of the restored cornicing and floorboards work well with the Smeg fridge and the vintage French dresser.
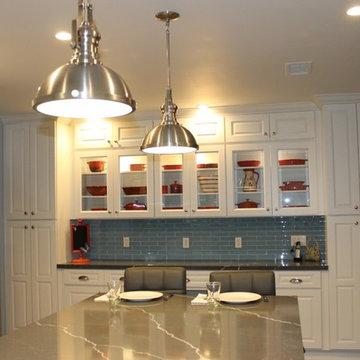
A friend living here in Altadena, asked me to help her with her kitchen remodel. She had hired a design/build firm that was not listening to her. I helped her with a floor plan of the kitchen, removing the wall between the kitchen and dining room and expanding the space for more storage and a large island. Then we selected the material finishes. Here is the final result. Unfortunately, the builder did not follow our request to have the island cabinet in gray with a white quartz top. But it achieved our goal of more storage and a functional space for her to cook and bake. She loves it.
JRY & Co.
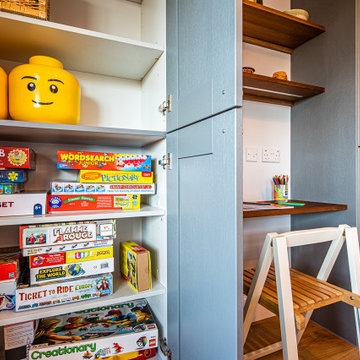
We designed this cosy grey family kitchen with reclaimed timber and elegant brass finishes, to work better with our clients’ style of living. We created this new space by knocking down an internal wall, to greatly improve the flow between the two rooms.
Our clients came to us with the vision of creating a better functioning kitchen with more storage for their growing family. We were challenged to design a more cost-effective space after the clients received some architectural plans which they thought were unnecessary. Storage and open space were at the forefront of this design.
Previously, this space was two rooms, separated by a wall. We knocked through to open up the kitchen and create a more communal family living area. Additionally, we knocked through into the area under the stairs to make room for an integrated fridge freezer.
The kitchen features reclaimed iroko timber throughout. The wood is reclaimed from old school lab benches, with the graffiti sanded away to reveal the beautiful grain underneath. It’s exciting when a kitchen has a story to tell. This unique timber unites the two zones, and is seen in the worktops, homework desk and shelving.
Our clients had two growing children and wanted a space for them to sit and do their homework. As a result of the lack of space in the previous room, we designed a homework bench to fit between two bespoke units. Due to lockdown, the clients children had spent most of the year in the dining room completing their school work. They lacked space and had limited storage for the children’s belongings. By creating a homework bench, we gave the family back their dining area, and the units on either side are valuable storage space. Additionally, the clients are now able to help their children with their work whilst cooking at the same time. This is a hugely important benefit of this multi-functional space.
The beautiful tiled splashback is the focal point of the kitchen. The combination of the teal and vibrant yellow into the muted colour palette brightens the room and ties together all of the brass accessories. Golden tones combined with the dark timber give the kitchen a cosy ambiance, creating a relaxing family space.
The end result is a beautiful new family kitchen-diner. The transformation made by knocking through has been enormous, with the reclaimed timber and elegant brass elements the stars of the kitchen. We hope that it will provide the family with a warm and homely space for many years to come.
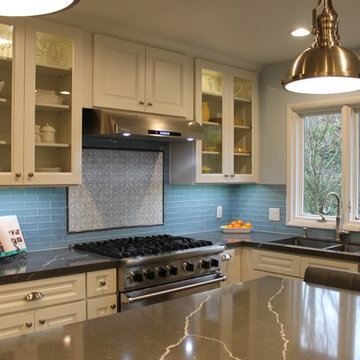
A friend living here in Altadena, asked me to help her with her kitchen remodel. She had hired a design/build firm that was not listening to her. I helped her with a floor plan of the kitchen, removing the wall between the kitchen and dining room and expanding the space for more storage and a large island. Then we selected the material finishes. Here is the final result. Unfortunately, the builder did not follow our request to have the island cabinet in gray with a white quartz top. But it achieved our goal of more storage and a functional space for her to cook and bake. She loves it.JRY & Co.
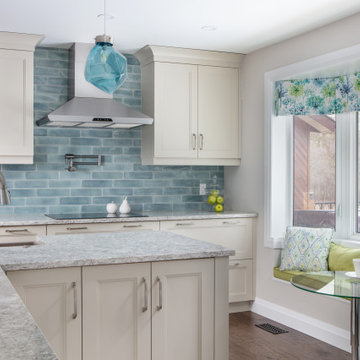
トロントにあるお手頃価格の広いエクレクティックスタイルのおしゃれなキッチン (エプロンフロントシンク、シェーカースタイル扉のキャビネット、白いキャビネット、クオーツストーンカウンター、青いキッチンパネル、磁器タイルのキッチンパネル、シルバーの調理設備、無垢フローリング、茶色い床、グレーのキッチンカウンター) の写真
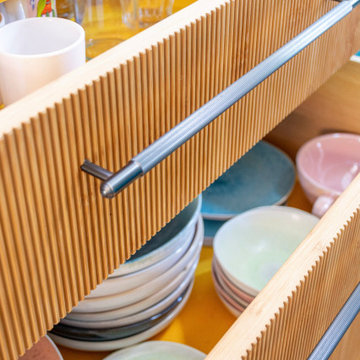
Detail der Schubladenfronten aus geriffeltem Bambus
ミュンヘンにある高級な中くらいなエクレクティックスタイルのおしゃれなキッチン (フラットパネル扉のキャビネット、緑のキャビネット、大理石カウンター、青いキッチンパネル、グレーのキッチンカウンター) の写真
ミュンヘンにある高級な中くらいなエクレクティックスタイルのおしゃれなキッチン (フラットパネル扉のキャビネット、緑のキャビネット、大理石カウンター、青いキッチンパネル、グレーのキッチンカウンター) の写真
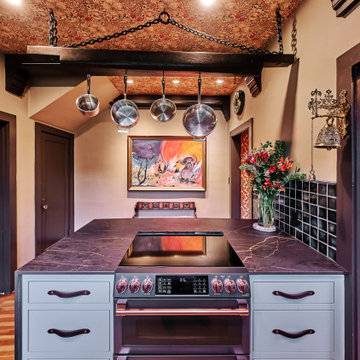
This angle focuses on the Cafe' double oven and the marvelous pot rack hanging below the William and Morris wallpaper. The pot rack is a reclaimed wood beam from a barn that was used to house soldiers in the Civil War. The unusual painting was a found object in storage. A local artist, who we couldn't locate, had made a unique painting with dragons. When we pulled it from the storage loft we were shocked and delighted to see dragons pictured! I had joked saying, "What if there are dragons in the painting?" Sure enough! An eclectic piece that fit into our "Castle" theme well.
This image shows the antique wallpaper in the Butler's pantry. You can also see the leather straps on the cabinet doors and the hammered copper farmhouse sink. The modern Cafe' appliances keep things sleek and diminutive allowing the other elements to shine.
This marvelous kitchen was a true challenge for space planning. The house was built in 1927. The original kitchen held the laundry, stove, a small icebox and an even smaller pantry. I created a comfortable peninsula for mingling while food is prepared. The William and Morris wallpaper on the ceiling was added to tie into the original wallpaper which is in the Butler's pantry next to the kitchen. Hand made tiles are used on the backsplash. A Spanish accent tile is used on the front of the peninsula. The Deckton countertop is more contemporary, being a lot thinner, and absolutely indestructible. The edge profile was intentionally thought out. I wanted it to look like the profile of a carved lion on an antique furniture piece. The beams were added to the ceiling and were also custom-created. I had the builder, Finish Point Cabinetry, channel the wood in the beam so that we could place LED lighting within them.
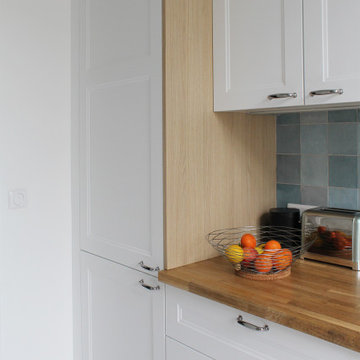
La cuisine, plus rustique, prend des airs provençaux.
パリにある中くらいなエクレクティックスタイルのおしゃれなII型キッチン (シングルシンク、白いキャビネット、木材カウンター、青いキッチンパネル、セラミックタイルのキッチンパネル、セラミックタイルの床、マルチカラーの床、茶色いキッチンカウンター) の写真
パリにある中くらいなエクレクティックスタイルのおしゃれなII型キッチン (シングルシンク、白いキャビネット、木材カウンター、青いキッチンパネル、セラミックタイルのキッチンパネル、セラミックタイルの床、マルチカラーの床、茶色いキッチンカウンター) の写真
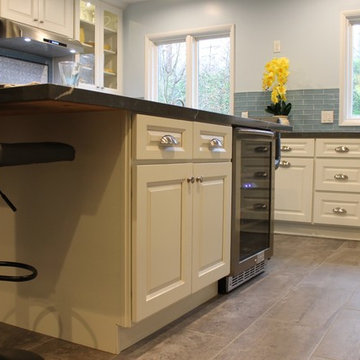
A friend living here in Altadena, asked me to help her with her kitchen remodel. She had hired a design/build firm that was not listening to her. I helped her with a floor plan of the kitchen, removing the wall between the kitchen and dining room and expanding the space for more storage and a large island. Then we selected the material finishes. Here is the final result. Unfortunately, the builder did not follow our request to have the island cabinet in gray with a white quartz top. But it achieved our goal of more storage and a functional space for her to cook and bake. She loves it.
JRY & Co.
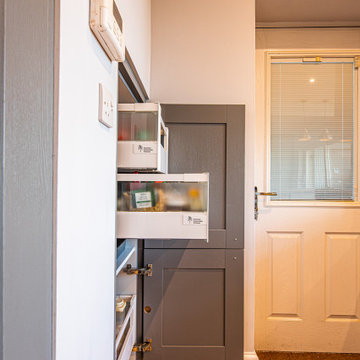
We designed this cosy grey family kitchen with reclaimed timber and elegant brass finishes, to work better with our clients’ style of living. We created this new space by knocking down an internal wall, to greatly improve the flow between the two rooms.
Our clients came to us with the vision of creating a better functioning kitchen with more storage for their growing family. We were challenged to design a more cost-effective space after the clients received some architectural plans which they thought were unnecessary. Storage and open space were at the forefront of this design.
Previously, this space was two rooms, separated by a wall. We knocked through to open up the kitchen and create a more communal family living area. Additionally, we knocked through into the area under the stairs to make room for an integrated fridge freezer.
The kitchen features reclaimed iroko timber throughout. The wood is reclaimed from old school lab benches, with the graffiti sanded away to reveal the beautiful grain underneath. It’s exciting when a kitchen has a story to tell. This unique timber unites the two zones, and is seen in the worktops, homework desk and shelving.
Our clients had two growing children and wanted a space for them to sit and do their homework. As a result of the lack of space in the previous room, we designed a homework bench to fit between two bespoke units. Due to lockdown, the clients children had spent most of the year in the dining room completing their school work. They lacked space and had limited storage for the children’s belongings. By creating a homework bench, we gave the family back their dining area, and the units on either side are valuable storage space. Additionally, the clients are now able to help their children with their work whilst cooking at the same time. This is a hugely important benefit of this multi-functional space.
The beautiful tiled splashback is the focal point of the kitchen. The combination of the teal and vibrant yellow into the muted colour palette brightens the room and ties together all of the brass accessories. Golden tones combined with the dark timber give the kitchen a cosy ambiance, creating a relaxing family space.
The end result is a beautiful new family kitchen-diner. The transformation made by knocking through has been enormous, with the reclaimed timber and elegant brass elements the stars of the kitchen. We hope that it will provide the family with a warm and homely space for many years to come.
エクレクティックスタイルのキッチン (青いキッチンパネル、黄色いキッチンパネル、茶色いキッチンカウンター、グレーのキッチンカウンター) の写真
1