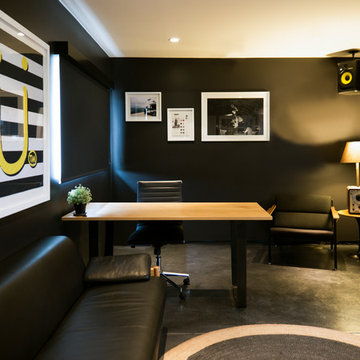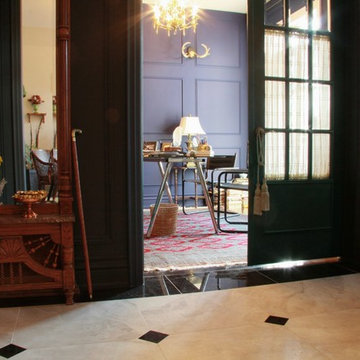黒いエクレクティックスタイルのアトリエ・スタジオ (ベージュの床、黒い床、黄色い床) の写真
並び替え:今日の人気順
写真 1〜6 枚目(全 6 枚)
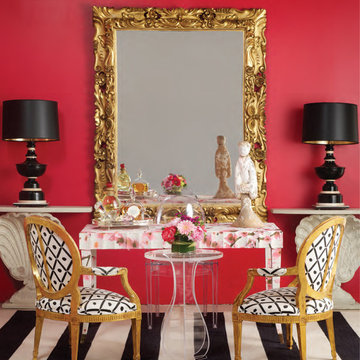
This home was office done by Weaver Design Group for the project of "Antiques in Modern Design". The walls are painted in a vibrant pink to offset the black and grey used in the consoles and lamps. The 17th century baroque gilt wood mirror gives weight to an otherwise light and airy room. The pair of Louis XV armchairs sit in front of a modern desk covered in a floral wallpaper. The shell consoles against the wall are wonderfully carved wooden consoles in the form of shells and can be used in a multitude of spaces such as a dining hall or an entrance room or anywhere one pleases. The statue of a lady from the Han dynasty period completes the feminine touch.
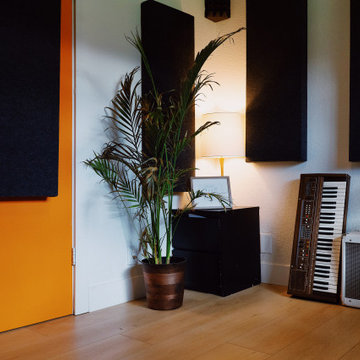
A classic select grade natural oak flooring. Timeless and versatile.
ロサンゼルスにあるお手頃価格の中くらいなエクレクティックスタイルのおしゃれなアトリエ・スタジオ (白い壁、クッションフロア、自立型机、ベージュの床) の写真
ロサンゼルスにあるお手頃価格の中くらいなエクレクティックスタイルのおしゃれなアトリエ・スタジオ (白い壁、クッションフロア、自立型机、ベージュの床) の写真
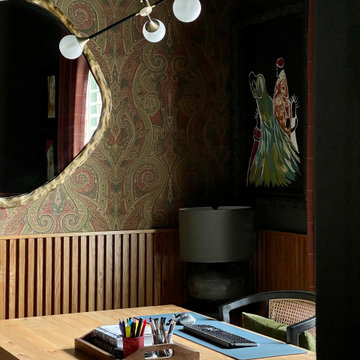
The home office featured here serves as a design studio. We went with a rich deep green paint for the walls and for the feature we added this Damask wallpaper. The custom wood work featured, runs the entire span of the space. The cinnamon color stain in on the wood is the perfect compliment to the shades of red and gold found throughout the wallpaper. We couldnt find a conference room that would fit exactly. So we located this light blonde stained dining table, that serves two purposes. The table serves as a desk for daily workspace and as a conference table for client and team meetings.
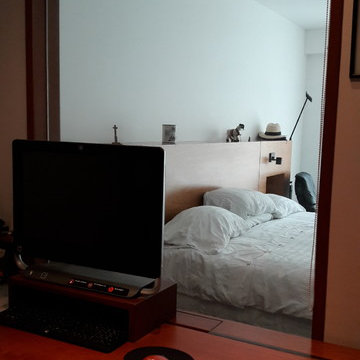
the owner didn't need a walk-in closet, but needed a home office, so the space became one, we opened the space into the master bedroom with a floor to ceiling glass panel with natural wood trimming. a floating wall to wall wood desk with a shallow drawer and a full size library on the back
黒いエクレクティックスタイルのアトリエ・スタジオ (ベージュの床、黒い床、黄色い床) の写真
1
