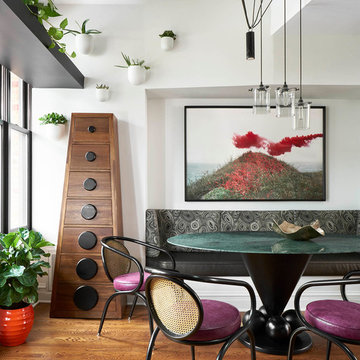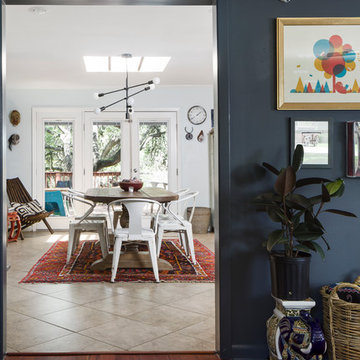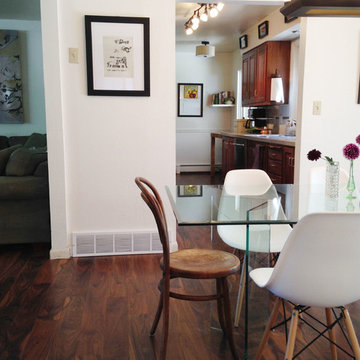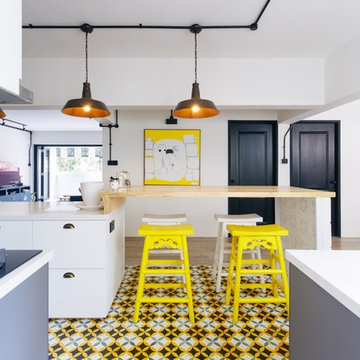エクレクティックスタイルのダイニングキッチン (赤い壁、白い壁) の写真
絞り込み:
資材コスト
並び替え:今日の人気順
写真 1〜20 枚目(全 783 枚)
1/5

Feature in: Luxe Magazine Miami & South Florida Luxury Magazine
If visitors to Robyn and Allan Webb’s one-bedroom Miami apartment expect the typical all-white Miami aesthetic, they’ll be pleasantly surprised upon stepping inside. There, bold theatrical colors, like a black textured wallcovering and bright teal sofa, mix with funky patterns,
such as a black-and-white striped chair, to create a space that exudes charm. In fact, it’s the wife’s style that initially inspired the design for the home on the 20th floor of a Brickell Key high-rise. “As soon as I saw her with a green leather jacket draped across her shoulders, I knew we would be doing something chic that was nothing like the typical all- white modern Miami aesthetic,” says designer Maite Granda of Robyn’s ensemble the first time they met. The Webbs, who often vacation in Paris, also had a clear vision for their new Miami digs: They wanted it to exude their own modern interpretation of French decor.
“We wanted a home that was luxurious and beautiful,”
says Robyn, noting they were downsizing from a four-story residence in Alexandria, Virginia. “But it also had to be functional.”
To read more visit: https:
https://maitegranda.com/wp-content/uploads/2018/01/LX_MIA18_HOM_MaiteGranda_10.pdf
Rolando Diaz
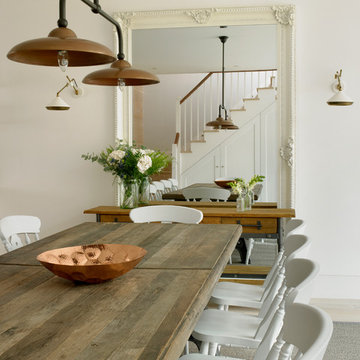
Photographer: Nick Smith
ロンドンにあるお手頃価格の広いエクレクティックスタイルのおしゃれなダイニングキッチン (白い壁、カーペット敷き、グレーの床) の写真
ロンドンにあるお手頃価格の広いエクレクティックスタイルのおしゃれなダイニングキッチン (白い壁、カーペット敷き、グレーの床) の写真
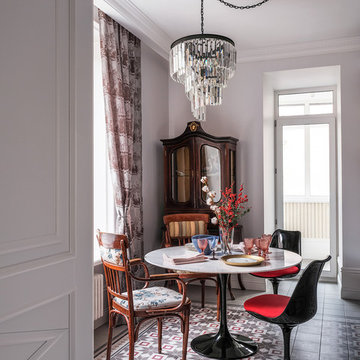
Дизайнеры: Ольга Кондратова, Мария Петрова
Фотограф: Дина Александрова
モスクワにあるお手頃価格の中くらいなエクレクティックスタイルのおしゃれなダイニングキッチン (白い壁、磁器タイルの床、マルチカラーの床) の写真
モスクワにあるお手頃価格の中くらいなエクレクティックスタイルのおしゃれなダイニングキッチン (白い壁、磁器タイルの床、マルチカラーの床) の写真

This blushful dining area was created to compliment the homeowner’s sense of person style. We kept the space light and airy by flanking the windows with ombre sheer panels. To help ground the space we also paired the lighter pieces with dark buffet and dining table.
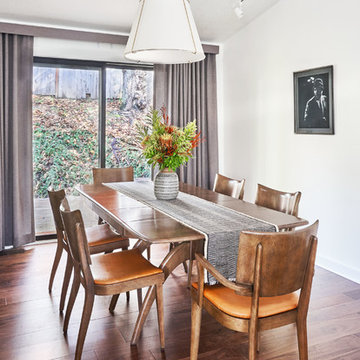
A dining room fit for parties. Or antisocial evenings.
Blackstone Edge Studios
ポートランドにある小さなエクレクティックスタイルのおしゃれなダイニングキッチン (白い壁、無垢フローリング、茶色い床) の写真
ポートランドにある小さなエクレクティックスタイルのおしゃれなダイニングキッチン (白い壁、無垢フローリング、茶色い床) の写真
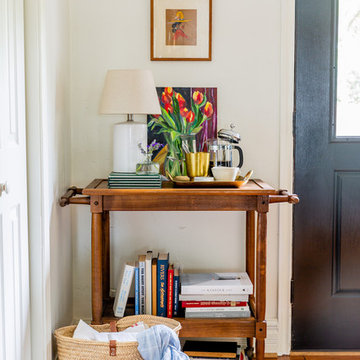
Photos By: Jen Burner
ダラスにある低価格の小さなエクレクティックスタイルのおしゃれなダイニング (白い壁、無垢フローリング、暖炉なし、茶色い床) の写真
ダラスにある低価格の小さなエクレクティックスタイルのおしゃれなダイニング (白い壁、無垢フローリング、暖炉なし、茶色い床) の写真
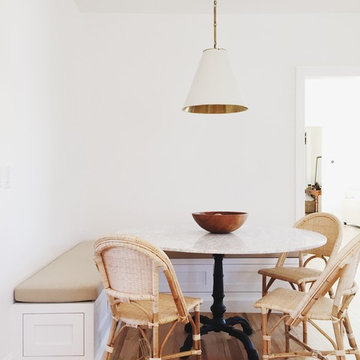
Neutral, dynamic and eclectic eat-in kitchen nook.
All millwork, furniture, lighting, finishes and concepts designed and/or selected by Whitney McGregor Designs.
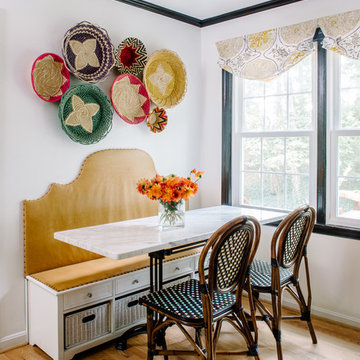
A small banquette area with a custom leather bench and marble table. Bistro chairs and complete the eclectic look.
Photo by Robert Radifera
オースティンにあるお手頃価格の小さなエクレクティックスタイルのおしゃれなダイニングキッチン (白い壁、淡色無垢フローリング、暖炉なし) の写真
オースティンにあるお手頃価格の小さなエクレクティックスタイルのおしゃれなダイニングキッチン (白い壁、淡色無垢フローリング、暖炉なし) の写真
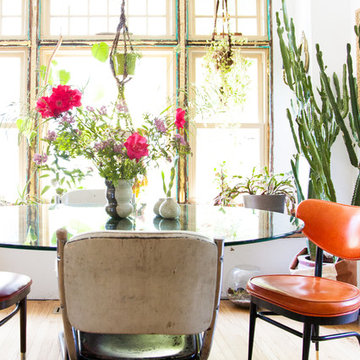
Photo: A Darling Felicity Photography © 2015 Houzz
ポートランドにある低価格の小さなエクレクティックスタイルのおしゃれなダイニングキッチン (白い壁、無垢フローリング) の写真
ポートランドにある低価格の小さなエクレクティックスタイルのおしゃれなダイニングキッチン (白い壁、無垢フローリング) の写真
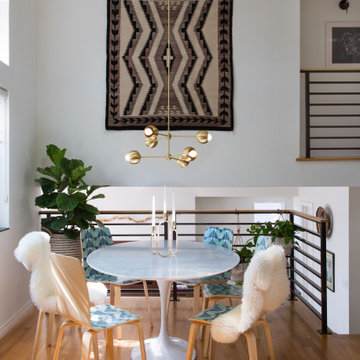
My client fell in love with the Saarinen tulip table, but our budget and space could not accommodate! We opted for a smaller, inspired table from France and Sons. The light fixture was sourced from a fabricator in India, the chairs were on sale for 49.00 each. The weaving was a gift from my client's parents.
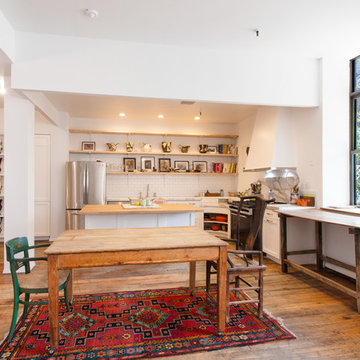
The 1980's kitchen was dark, and the cabinetry was in serious disrepair. An awkward closet was transformed into a stylish pantry, with storage for the artist's work. The kitchen has a 2" calacatta countertop and sink - a dramatic choice, but one that makes sense given the scale of the loft. Wherever possible, existing appliances were reused. New recessed LED lights brighten the kitchen and save energy. A custom range hood tapers near the top to draw sunlight into the kitchen.
photo: Brendan McCarthy

The client’s coastal New England roots inspired this Shingle style design for a lakefront lot. With a background in interior design, her ideas strongly influenced the process, presenting both challenge and reward in executing her exact vision. Vintage coastal style grounds a thoroughly modern open floor plan, designed to house a busy family with three active children. A primary focus was the kitchen, and more importantly, the butler’s pantry tucked behind it. Flowing logically from the garage entry and mudroom, and with two access points from the main kitchen, it fulfills the utilitarian functions of storage and prep, leaving the main kitchen free to shine as an integral part of the open living area.
An ARDA for Custom Home Design goes to
Royal Oaks Design
Designer: Kieran Liebl
From: Oakdale, Minnesota
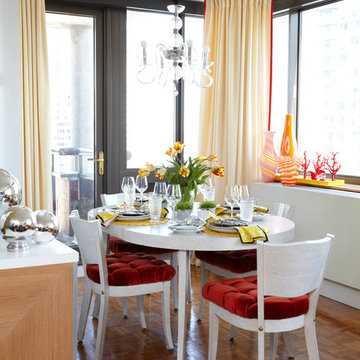
In the dining room, custom draperies are motorized for quick changes when the room becomes filled with sunlight . Michael Tavano even created custom table linens to complement his design. A Venetian glass chandelier is mixed with a mid-century table and chairs for eclectic mix that feels casual, comfortable and stylish. Photo: Rick Lew
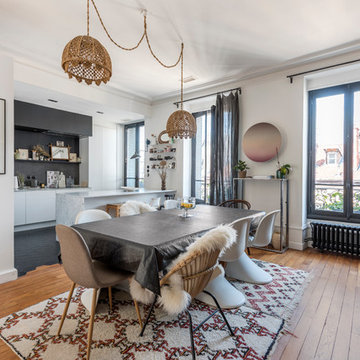
Alexandre Montagne - Photographe immobilier
リヨンにある高級なエクレクティックスタイルのおしゃれなダイニングキッチン (白い壁、無垢フローリング、暖炉なし) の写真
リヨンにある高級なエクレクティックスタイルのおしゃれなダイニングキッチン (白い壁、無垢フローリング、暖炉なし) の写真
エクレクティックスタイルのダイニングキッチン (赤い壁、白い壁) の写真
1


