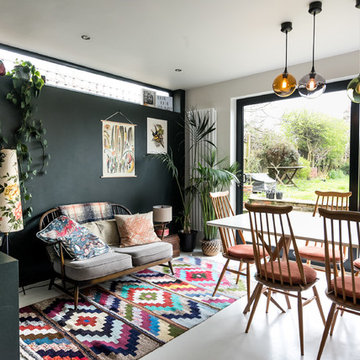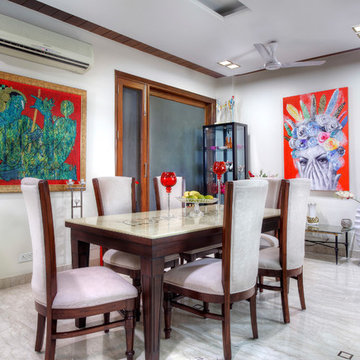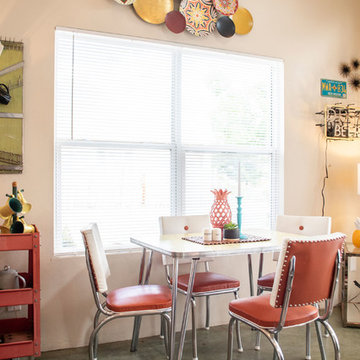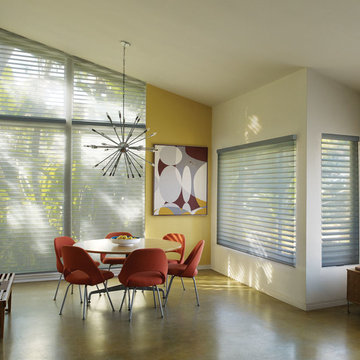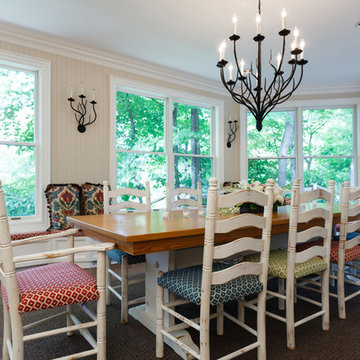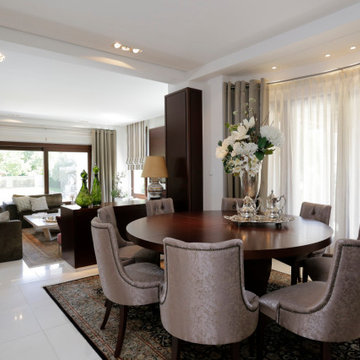エクレクティックスタイルのダイニング (コンクリートの床、大理石の床、スレートの床、茶色い床、緑の床、白い床) の写真
絞り込み:
資材コスト
並び替え:今日の人気順
写真 1〜20 枚目(全 51 枚)
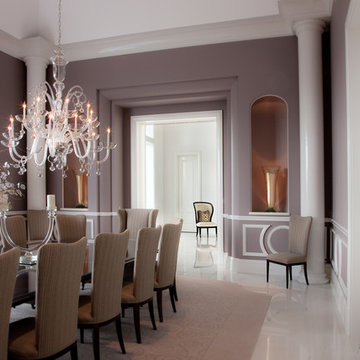
Elegant Dining Room
Room for 16
Ceiling Height 12' at Wall - Vaults to 18'
シカゴにあるラグジュアリーな巨大なエクレクティックスタイルのおしゃれな独立型ダイニング (紫の壁、大理石の床、暖炉なし、白い床) の写真
シカゴにあるラグジュアリーな巨大なエクレクティックスタイルのおしゃれな独立型ダイニング (紫の壁、大理石の床、暖炉なし、白い床) の写真
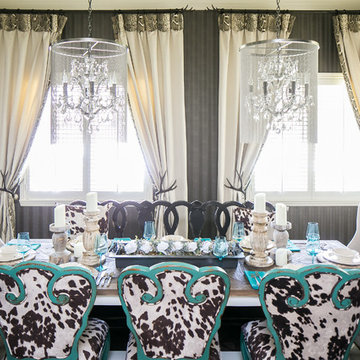
Electric space- vibrant, exciting mix of fabrics, textures and different styles of furniture. Farmhouse elegance
オレンジカウンティにある高級な小さなエクレクティックスタイルのおしゃれな独立型ダイニング (グレーの壁、スレートの床、茶色い床、暖炉なし) の写真
オレンジカウンティにある高級な小さなエクレクティックスタイルのおしゃれな独立型ダイニング (グレーの壁、スレートの床、茶色い床、暖炉なし) の写真
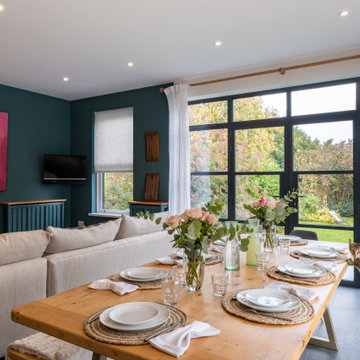
When they briefed us on this two-storey 85 m2 extension to their beautifully-proportioned Regency villa, our clients envisioned a clean, modern take on its traditional, heritage framework with an open, light-filled lounge/dining/kitchen plan topped by a new master bedroom.
Simply opening the front door of the Edwardian-style façade unveils a dramatic surprise: a traditional hallway freshened up by a little lick of paint leading to a sumptuous lounge and dining area enveloped in crisp white walls and floor-to-ceiling glazing that spans the rear and side façades and looks out to the sumptuous garden, its century-old weeping willow and oh-so-pretty Virginia Creepers. The result is an eclectic mix of old and new. All in all a vibrant home full of the owners personalities. Come on in!
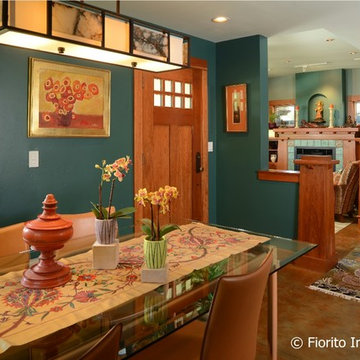
After a decade of being bi-coastal, my clients decided to retire from the east coast to the west. But the task of packing up a whole lifetime in a home was quite daunting so they hired me to comb through their furniture and accessories to see what could fit, what should be left behind, and what should make the move. The job proved difficult since my clients have a wealth of absolutely gorgeous objects and furnishings collected from trips to exotic, far-flung locales like Nepal, or inherited from relatives in England. It was tough to pare down, but after hours of diligent measuring, I mapped out what would migrate west and where it would be placed once here, and I filled in some blank spaces with new pieces.
They bought their recent Craftsman-style home from the contractor who had designed and built it for his family. The only architectural work we did was to transform the den at the rear of the house into a television/garden room. My clients did not want the television to be on display, and sticking a TV in an armoire just doesn’t cut it anymore. I recommended installing a hidden, mirror TV with accompanying invisible in-wall speakers. To do this, we removed an unnecessary small door in the corner of the room to free up the entire wall. Now, at the touch of a remote, what looks like a beautiful wall mirror mounted over a Japanese tansu console comes to life, and sound magically floats out from the wall around it! We also replaced a bank of windows with French doors to allow easy access to the garden.
While the house is extremely well made, the interiors were bland. The warm woodwork was lost in a sea of beige, so I chose a deep aqua color palette for the front rooms of the house which makes the woodwork sing. And we discovered a wonderful art niche over the fireplace that the previous owners had covered with a framed print. Conversely, a warm color palette in the TV room contrasts nicely with the greenery from the garden seen through the new French doors.
Photo by Bernardo Grijalva
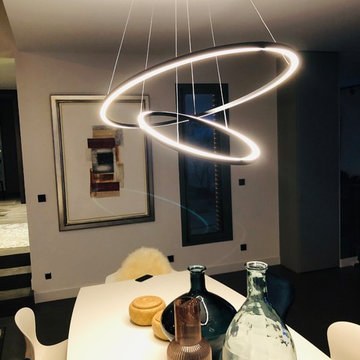
Le lustre Ellisse placé au dessus de table Synapsis éclairera subtilement mais efficacement le repas
Création www.homeattitudes.net
パリにあるラグジュアリーな広いエクレクティックスタイルのおしゃれなLDK (白い壁、コンクリートの床、標準型暖炉、緑の床) の写真
パリにあるラグジュアリーな広いエクレクティックスタイルのおしゃれなLDK (白い壁、コンクリートの床、標準型暖炉、緑の床) の写真
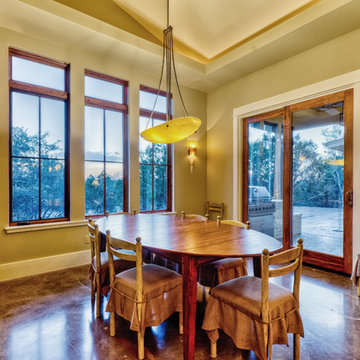
Dining area
オースティンにある高級な中くらいなエクレクティックスタイルのおしゃれなダイニングキッチン (コンクリートの床、暖炉なし、ベージュの壁、茶色い床) の写真
オースティンにある高級な中くらいなエクレクティックスタイルのおしゃれなダイニングキッチン (コンクリートの床、暖炉なし、ベージュの壁、茶色い床) の写真

This photo of the kitchen features the built-in entertainment center TV and electric ribbon fireplace directly beneath. Brick surrounds the fireplace and custom multi-colored tile provide accents below. Open shelving on each side provide space for curios. A close-up can also be seen of the multicolored distressed wood kitchen table and chairs.
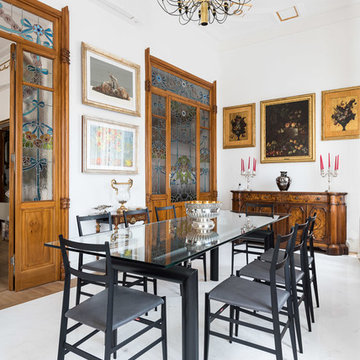
© Paolo Fusco per Listone Giordano
ローマにあるエクレクティックスタイルのおしゃれな独立型ダイニング (白い壁、大理石の床、白い床) の写真
ローマにあるエクレクティックスタイルのおしゃれな独立型ダイニング (白い壁、大理石の床、白い床) の写真
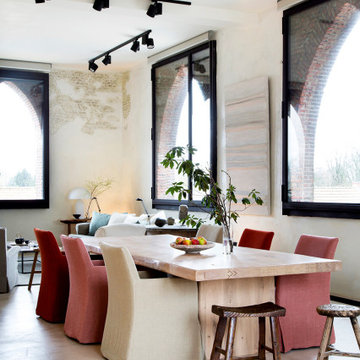
Armonia e colori pastello per questo moderno loft. a pavimento Microtopping!
エクレクティックスタイルのおしゃれなダイニング (白い壁、コンクリートの床、白い床) の写真
エクレクティックスタイルのおしゃれなダイニング (白い壁、コンクリートの床、白い床) の写真
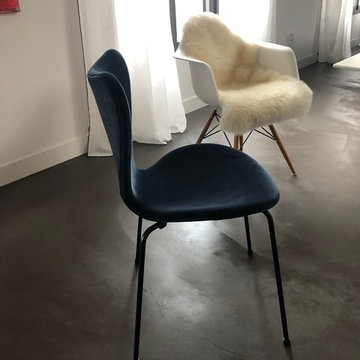
Chaise SERIE 7 Edition limitée' LalaBerlin' en velours bleu marine, magnifique dans cette finition raffinée
Voilage Caravane
Fauteuil Eams
Sol béton ciré
Création www.homeattitudes.net
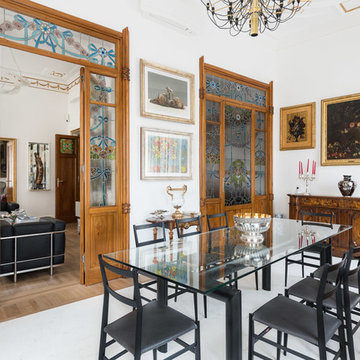
© Paolo Fusco per Listone Giordano
ローマにあるエクレクティックスタイルのおしゃれな独立型ダイニング (白い壁、大理石の床、白い床) の写真
ローマにあるエクレクティックスタイルのおしゃれな独立型ダイニング (白い壁、大理石の床、白い床) の写真
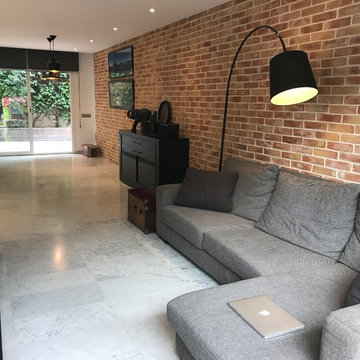
. Comedor desde el jardín delantero
バルセロナにある高級な広いエクレクティックスタイルのおしゃれなLDK (マルチカラーの壁、大理石の床、横長型暖炉、漆喰の暖炉まわり、白い床) の写真
バルセロナにある高級な広いエクレクティックスタイルのおしゃれなLDK (マルチカラーの壁、大理石の床、横長型暖炉、漆喰の暖炉まわり、白い床) の写真
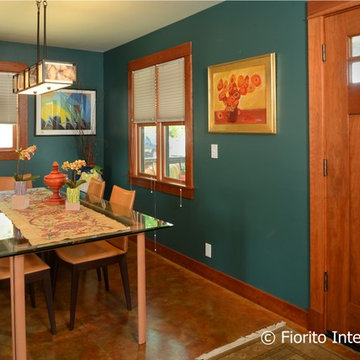
After a decade of being bi-coastal, my clients decided to retire from the east coast to the west. But the task of packing up a whole lifetime in a home was quite daunting so they hired me to comb through their furniture and accessories to see what could fit, what should be left behind, and what should make the move. The job proved difficult since my clients have a wealth of absolutely gorgeous objects and furnishings collected from trips to exotic, far-flung locales like Nepal, or inherited from relatives in England. It was tough to pare down, but after hours of diligent measuring, I mapped out what would migrate west and where it would be placed once here, and I filled in some blank spaces with new pieces.
They bought their recent Craftsman-style home from the contractor who had designed and built it for his family. The only architectural work we did was to transform the den at the rear of the house into a television/garden room. My clients did not want the television to be on display, and sticking a TV in an armoire just doesn’t cut it anymore. I recommended installing a hidden, mirror TV with accompanying invisible in-wall speakers. To do this, we removed an unnecessary small door in the corner of the room to free up the entire wall. Now, at the touch of a remote, what looks like a beautiful wall mirror mounted over a Japanese tansu console comes to life, and sound magically floats out from the wall around it! We also replaced a bank of windows with French doors to allow easy access to the garden.
While the house is extremely well made, the interiors were bland. The warm woodwork was lost in a sea of beige, so I chose a deep aqua color palette for the front rooms of the house which makes the woodwork sing. And we discovered a wonderful art niche over the fireplace that the previous owners had covered with a framed print. Conversely, a warm color palette in the TV room contrasts nicely with the greenery from the garden seen through the new French doors.
Photo by Bernardo Grijalva
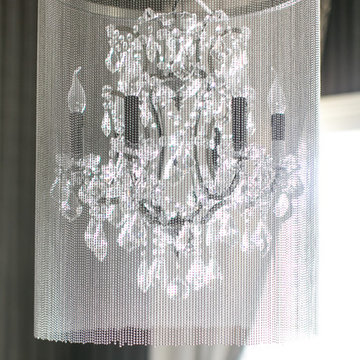
オレンジカウンティにある高級な小さなエクレクティックスタイルのおしゃれな独立型ダイニング (グレーの壁、スレートの床、暖炉なし、茶色い床) の写真
エクレクティックスタイルのダイニング (コンクリートの床、大理石の床、スレートの床、茶色い床、緑の床、白い床) の写真
1
