絞り込み:
資材コスト
並び替え:今日の人気順
写真 1〜20 枚目(全 117 枚)
1/5

Small shower room with a bespoke made hand wash basin and polished concrete flooring.
サセックスにある高級な小さなエクレクティックスタイルのおしゃれな浴室 (オープン型シャワー、壁掛け式トイレ、緑のタイル、セラミックタイル、グレーの壁、コンクリートの床、コンソール型シンク、珪岩の洗面台、グレーの床、オープンシャワー、白い洗面カウンター、ニッチ、洗面台1つ、独立型洗面台) の写真
サセックスにある高級な小さなエクレクティックスタイルのおしゃれな浴室 (オープン型シャワー、壁掛け式トイレ、緑のタイル、セラミックタイル、グレーの壁、コンクリートの床、コンソール型シンク、珪岩の洗面台、グレーの床、オープンシャワー、白い洗面カウンター、ニッチ、洗面台1つ、独立型洗面台) の写真
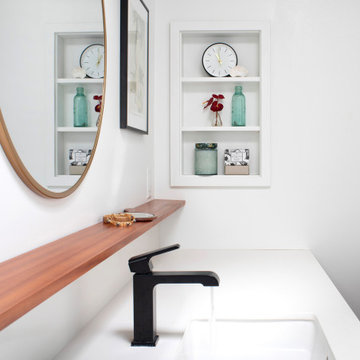
ハワイにある小さなエクレクティックスタイルのおしゃれなマスターバスルーム (フラットパネル扉のキャビネット、中間色木目調キャビネット、白いタイル、セラミックタイル、白い壁、セメントタイルの床、アンダーカウンター洗面器、クオーツストーンの洗面台、黒い床、開き戸のシャワー、白い洗面カウンター、ニッチ、洗面台1つ、フローティング洗面台) の写真

Small family bathroom had window added for light source, and 5.5' clawfoot tub from Vintage Tub & Bath with shower ring. Wall hooks and ceiling fixture from Rejuvenation. Shower curtains and rugs from Hearth & Home at Target. White wainscoting with black chair rail.
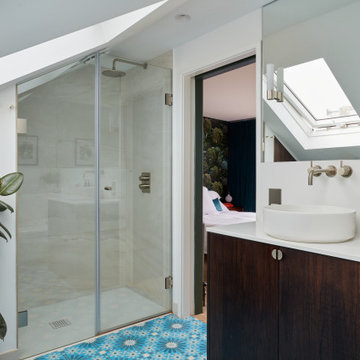
Bright and airy ensuite attic bathroom with bespoke joinery. Porcelain wall tiles and encaustic tiles on the floor.
ロンドンにある高級な小さなエクレクティックスタイルのおしゃれなマスターバスルーム (フラットパネル扉のキャビネット、濃色木目調キャビネット、バリアフリー、壁掛け式トイレ、ベージュのタイル、磁器タイル、ベージュの壁、セメントタイルの床、壁付け型シンク、クオーツストーンの洗面台、青い床、開き戸のシャワー、白い洗面カウンター、ニッチ、洗面台1つ、フローティング洗面台) の写真
ロンドンにある高級な小さなエクレクティックスタイルのおしゃれなマスターバスルーム (フラットパネル扉のキャビネット、濃色木目調キャビネット、バリアフリー、壁掛け式トイレ、ベージュのタイル、磁器タイル、ベージュの壁、セメントタイルの床、壁付け型シンク、クオーツストーンの洗面台、青い床、開き戸のシャワー、白い洗面カウンター、ニッチ、洗面台1つ、フローティング洗面台) の写真

Download our free ebook, Creating the Ideal Kitchen. DOWNLOAD NOW
This client came to us in a bit of a panic when she realized that she really wanted her bathroom to be updated by March 1st due to having 2 daughters getting married in the spring and one graduating. We were only about 5 months out from that date, but decided we were up for the challenge.
The beautiful historical home was built in 1896 by an ornithologist (bird expert), so we took our cues from that as a starting point. The flooring is a vintage basket weave of marble and limestone, the shower walls of the tub shower conversion are clad in subway tile with a vintage feel. The lighting, mirror and plumbing fixtures all have a vintage vibe that feels both fitting and up to date. To give a little of an eclectic feel, we chose a custom green paint color for the linen cabinet, mushroom paint for the ship lap paneling that clads the walls and selected a vintage mirror that ties in the color from the existing door trim. We utilized some antique trim from the home for the wainscot cap for more vintage flavor.
The drama in the bathroom comes from the wallpaper and custom shower curtain, both in William Morris’s iconic “Strawberry Thief” print that tells the story of thrushes stealing fruit, so fitting for the home’s history. There is a lot of this pattern in a very small space, so we were careful to make sure the pattern on the wallpaper and shower curtain aligned.
A sweet little bird tie back for the shower curtain completes the story...
Designed by: Susan Klimala, CKD, CBD
Photography by: Michael Kaskel
For more information on kitchen and bath design ideas go to: www.kitchenstudio-ge.com
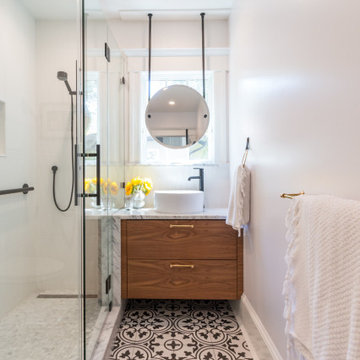
This small bathroom on the first floor of a 1910 Berkeley home was dark, dank, and cramped. By removing the old bathtub, replacing the window, reconfiguring all the plumbing and adding a glass shower stall, the room was converted to a bright, spacious and functional space.

A compact main bathroom with punchy green feature wall.
シドニーにあるお手頃価格の小さなエクレクティックスタイルのおしゃれなバスルーム (浴槽なし) (フラットパネル扉のキャビネット、白いキャビネット、オープン型シャワー、一体型トイレ 、グレーのタイル、グレーの壁、オーバーカウンターシンク、グレーの床、オープンシャワー、白い洗面カウンター、ニッチ、洗面台1つ、造り付け洗面台) の写真
シドニーにあるお手頃価格の小さなエクレクティックスタイルのおしゃれなバスルーム (浴槽なし) (フラットパネル扉のキャビネット、白いキャビネット、オープン型シャワー、一体型トイレ 、グレーのタイル、グレーの壁、オーバーカウンターシンク、グレーの床、オープンシャワー、白い洗面カウンター、ニッチ、洗面台1つ、造り付け洗面台) の写真
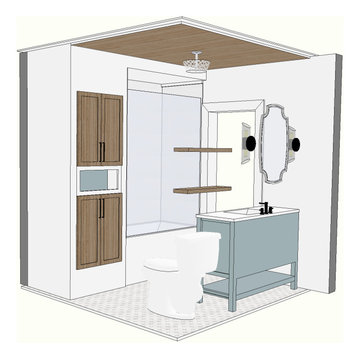
ワシントンD.C.にある高級な小さなエクレクティックスタイルのおしゃれな浴室 (シェーカースタイル扉のキャビネット、緑のキャビネット、アルコーブ型浴槽、シャワー付き浴槽 、分離型トイレ、白いタイル、磁器タイル、グレーの壁、大理石の床、一体型シンク、大理石の洗面台、グレーの床、シャワーカーテン、白い洗面カウンター、ニッチ、洗面台1つ、独立型洗面台、板張り天井、壁紙) の写真
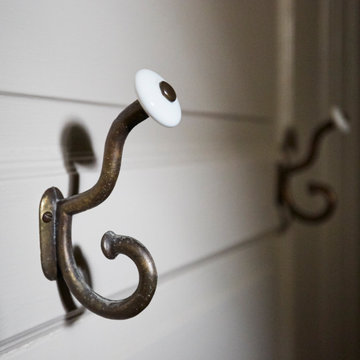
Download our free ebook, Creating the Ideal Kitchen. DOWNLOAD NOW
This client came to us in a bit of a panic when she realized that she really wanted her bathroom to be updated by March 1st due to having 2 daughters getting married in the spring and one graduating. We were only about 5 months out from that date, but decided we were up for the challenge.
The beautiful historical home was built in 1896 by an ornithologist (bird expert), so we took our cues from that as a starting point. The flooring is a vintage basket weave of marble and limestone, the shower walls of the tub shower conversion are clad in subway tile with a vintage feel. The lighting, mirror and plumbing fixtures all have a vintage vibe that feels both fitting and up to date. To give a little of an eclectic feel, we chose a custom green paint color for the linen cabinet, mushroom paint for the ship lap paneling that clads the walls and selected a vintage mirror that ties in the color from the existing door trim. We utilized some antique trim from the home for the wainscot cap for more vintage flavor.
The drama in the bathroom comes from the wallpaper and custom shower curtain, both in William Morris’s iconic “Strawberry Thief” print that tells the story of thrushes stealing fruit, so fitting for the home’s history. There is a lot of this pattern in a very small space, so we were careful to make sure the pattern on the wallpaper and shower curtain aligned.
A sweet little bird tie back for the shower curtain completes the story...
Designed by: Susan Klimala, CKD, CBD
Photography by: Michael Kaskel
For more information on kitchen and bath design ideas go to: www.kitchenstudio-ge.com
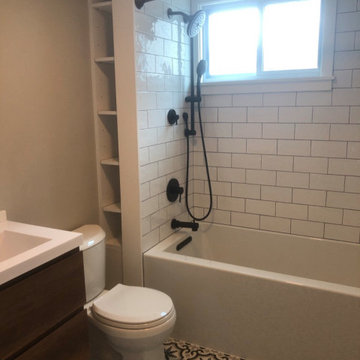
ミルウォーキーにあるお手頃価格の小さなエクレクティックスタイルのおしゃれな浴室 (フラットパネル扉のキャビネット、中間色木目調キャビネット、アルコーブ型浴槽、シャワー付き浴槽 、白いタイル、セラミックタイル、グレーの壁、磁器タイルの床、人工大理石カウンター、シャワーカーテン、白い洗面カウンター、ニッチ、洗面台1つ) の写真
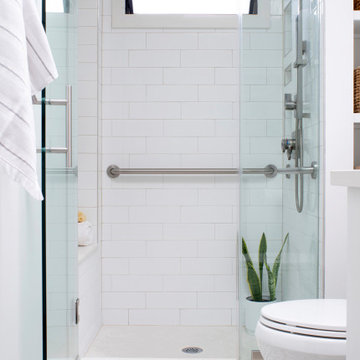
ハワイにある小さなエクレクティックスタイルのおしゃれなマスターバスルーム (フラットパネル扉のキャビネット、中間色木目調キャビネット、アルコーブ型シャワー、分離型トイレ、白いタイル、セラミックタイル、白い壁、セメントタイルの床、アンダーカウンター洗面器、クオーツストーンの洗面台、黒い床、開き戸のシャワー、白い洗面カウンター、ニッチ、洗面台1つ、フローティング洗面台) の写真
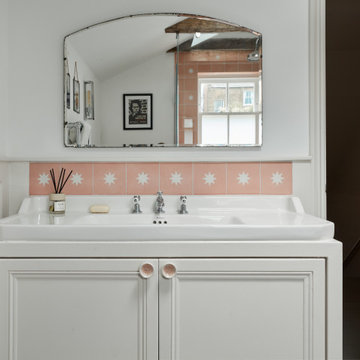
Bright and airy family bathroom with bespoke joinery. exposed beams, timber wall panelling, painted floor and Bert & May encaustic shower tiles .
ロンドンにある高級な小さなエクレクティックスタイルのおしゃれな子供用バスルーム (落し込みパネル扉のキャビネット、ベージュのキャビネット、置き型浴槽、オープン型シャワー、壁掛け式トイレ、ピンクのタイル、セメントタイル、白い壁、塗装フローリング、アンダーカウンター洗面器、グレーの床、開き戸のシャワー、白い洗面カウンター、ニッチ、洗面台1つ、独立型洗面台、表し梁、パネル壁) の写真
ロンドンにある高級な小さなエクレクティックスタイルのおしゃれな子供用バスルーム (落し込みパネル扉のキャビネット、ベージュのキャビネット、置き型浴槽、オープン型シャワー、壁掛け式トイレ、ピンクのタイル、セメントタイル、白い壁、塗装フローリング、アンダーカウンター洗面器、グレーの床、開き戸のシャワー、白い洗面カウンター、ニッチ、洗面台1つ、独立型洗面台、表し梁、パネル壁) の写真
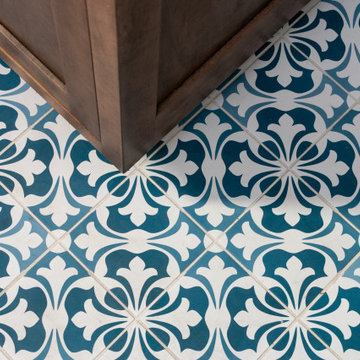
his Mid-town Ventura guest bath was in desperate need of remodeling. The alcove (3 sided) tub completely closed off the already small space. We knocked out that wing wall, picked a light and bright palette which gave us an opportunity to pick a fun and adventurous floor! Click through to see the dramatic before and after photos! If you are interested in remodeling your home, or know someone who is, I serve all of Ventura County. Designer: Crickett Kinser Design Firm: Kitchen Places Ventura Photo Credits: UpMarket Photo
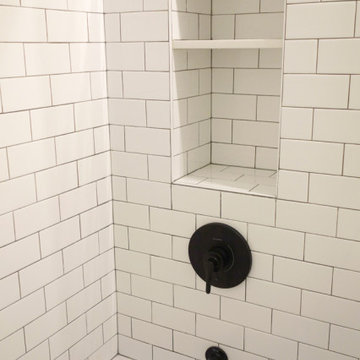
This beautiful, 1,600 SF duplex three-bedroom, two-bath apartment in the heart of the West Village was originally a diamond in the rough with great potential. The coop is located on a quiet, tree-lined street and, as a top floor unit, boasts lovely southern and eastern exposures with views of this charming neighborhood overlooking the Hudson. Our clients were making a big move from the West Coast and wanted the new home to be ready in time for the start of the new school year, so Studioteka’s architecture and interior design team rolled up our sleeves and got to work! Construction documents were prepared for the coop board and NYC Department of Buildings approval and our team coordinated the renovation. The entire unit had new hardwood flooring, moldings, and doors installed, the stairs were gently refinished, and we took down a wall separating the living room from a small den on the lower level, making the living space much more open, light-filled, and inviting. The hot water heater was tucked away in an unused space under the stair landing, allowing for the creation of a new kitchen pantry with additional storage. We gut-renovated the upstairs bathroom, creating a built-in shower niche as well as a brand new Duravit tub, Mirabelle high-efficiency toilet, American Standard matte black fixtures, and a white Strasser Woodenworks vanity with black hardware. Classic white subway tile lines the walls and shower enclosure, while black and white basketweave tile is used on the floor. The matte black towel hooks, toilet roll holder, and towel rod contrast with the white wall tile, and a shower curtain with a delicate black and white pattern completes the room. Finally, new mid-century modern furnishings were combined with existing pieces to create an apartment that is both a joy to come home to and a warm, inviting urban oasis for this family of four.
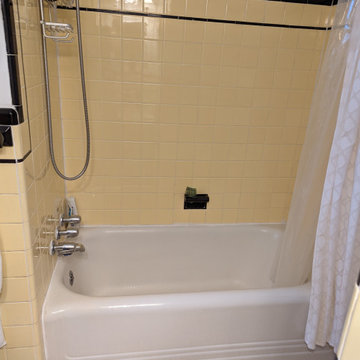
ワシントンD.C.にある高級な小さなエクレクティックスタイルのおしゃれな浴室 (シェーカースタイル扉のキャビネット、緑のキャビネット、アルコーブ型浴槽、シャワー付き浴槽 、分離型トイレ、白いタイル、磁器タイル、グレーの壁、大理石の床、一体型シンク、大理石の洗面台、グレーの床、シャワーカーテン、白い洗面カウンター、ニッチ、洗面台1つ、独立型洗面台、板張り天井、壁紙) の写真
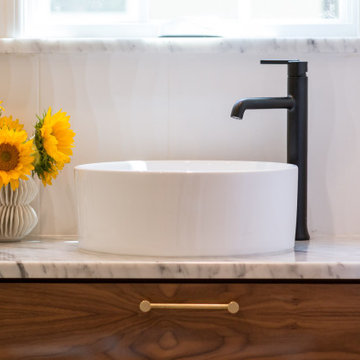
This small bathroom on the first floor of a 1910 Berkeley home was dark, dank, and cramped. By removing the old bathtub, replacing the window, reconfiguring all the plumbing and adding a glass shower stall, the room was converted to a bright, spacious and functional space.
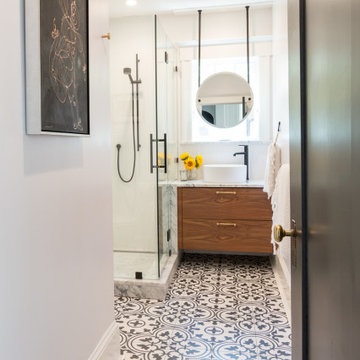
This small bathroom on the first floor of a 1910 Berkeley home was dark, dank, and cramped. By removing the old bathtub, replacing the window, reconfiguring all the plumbing and adding a glass shower stall, the room was converted to a bright, spacious and functional space.
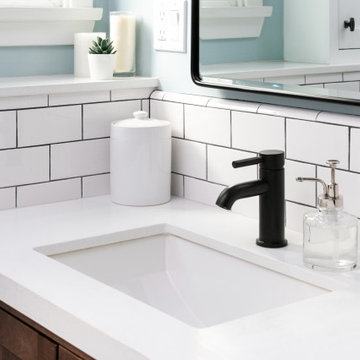
his Mid-town Ventura guest bath was in desperate need of remodeling. The alcove (3 sided) tub completely closed off the already small space. We knocked out that wing wall, picked a light and bright palette which gave us an opportunity to pick a fun and adventurous floor! Click through to see the dramatic before and after photos! If you are interested in remodeling your home, or know someone who is, I serve all of Ventura County. Designer: Crickett Kinser Design Firm: Kitchen Places Ventura Photo Credits: UpMarket Photo
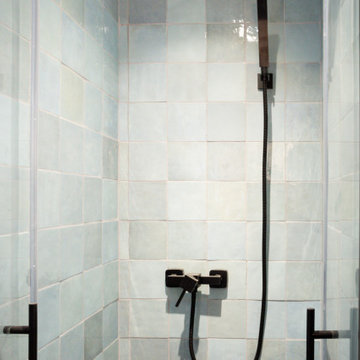
リヨンにある小さなエクレクティックスタイルのおしゃれなバスルーム (浴槽なし) (インセット扉のキャビネット、淡色木目調キャビネット、アルコーブ型シャワー、分離型トイレ、青いタイル、テラコッタタイル、白い壁、セラミックタイルの床、オーバーカウンターシンク、黒い床、開き戸のシャワー、白い洗面カウンター、ニッチ、洗面台1つ、独立型洗面台、表し梁) の写真
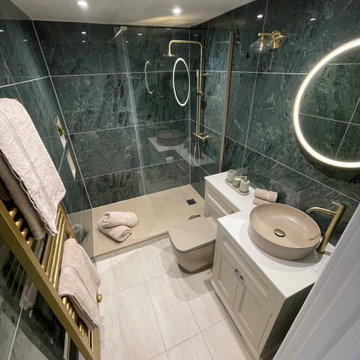
Tasked with renovating this compact country home ensuite, we were asked for a 'classy traditional' along with some modern features. Contrasting brushed brass finishes against the green marble tiles really added a wow factor. The Cappuccino sanitaryware and shower tray then gave an added uniqueness to this room.
小さなエクレクティックスタイルのバス・トイレ (白い洗面カウンター、ニッチ) の写真
1

