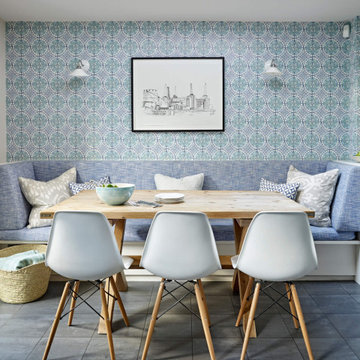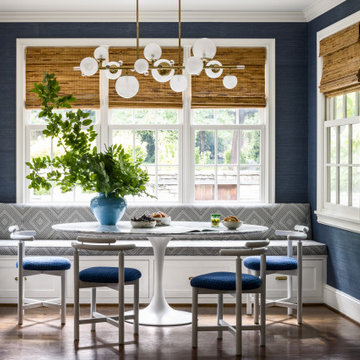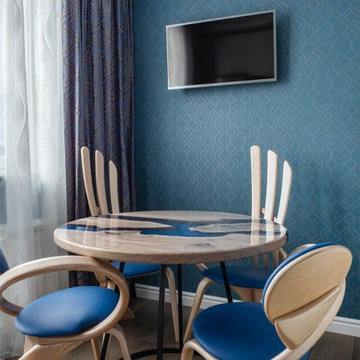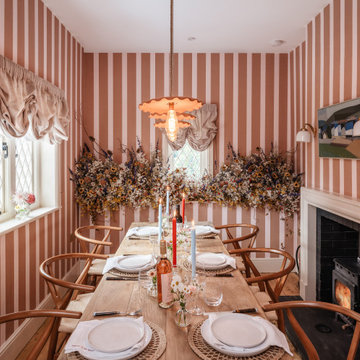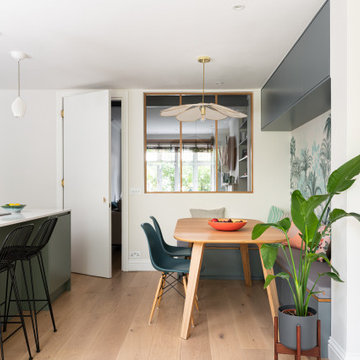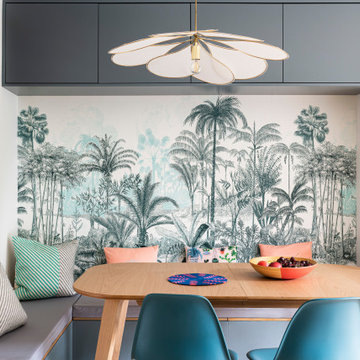ダイニング (朝食スペース、青い壁、ピンクの壁、壁紙) の写真
絞り込み:
資材コスト
並び替え:今日の人気順
写真 1〜20 枚目(全 20 枚)
1/5

Penza Bailey Architects designed this extensive renovation and addition of a two-story penthouse in an iconic Beaux Arts condominium in Baltimore for clients they have been working with for over 3 decades.
The project was highly complex as it not only involved complete demolition of the interior spaces, but considerable demolition and new construction on the exterior of the building.
A two-story addition was designed to contrast the existing symmetrical brick building, yet used materials sympathetic to the original structure. The design takes full advantage of views of downtown Baltimore from grand living spaces and four new private terraces carved into the additions. The firm worked closely with the condominium management, contractors and sub-contractors due to the highly technical and complex requirements of adding onto the 12th and 13th stories of an existing building.
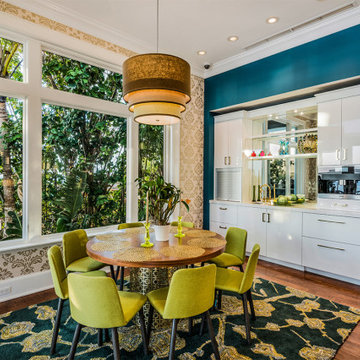
This open concept modern kitchen features an oversized t-shaped island that seats 6 along with a wet bar area and dining nook. Customizations include glass front cabinet doors, pull-outs for beverages, and convenient drawer dividers.
DOOR: Vicenza (perimeter) | Lucerne (island, wet bar)
WOOD SPECIES: Paint Grade (perimeter) | Tineo w/ horizontal grain match (island, wet bar)
FINISH: Sparkling White High-Gloss Acrylic (perimeter) | Natural Stain High-Gloss Acrylic (island, wet bar)
design by Metro Cabinet Company | photos by EMRC

This Naples home was the typical Florida Tuscan Home design, our goal was to modernize the design with cleaner lines but keeping the Traditional Moulding elements throughout the home. This is a great example of how to de-tuscanize your home.
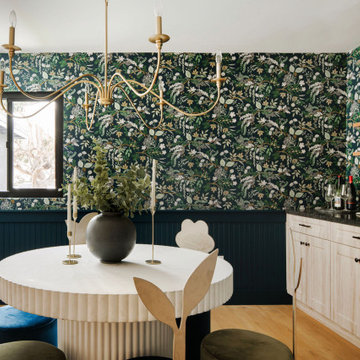
オレンジカウンティにあるトランジショナルスタイルのおしゃれなダイニング (朝食スペース、青い壁、無垢フローリング、暖炉なし、茶色い床、パネル壁、羽目板の壁、壁紙) の写真

This family home is nestled in the mountains with extensive views of Mt. Tamalpais. HSH Interiors created an effortlessly elegant space with playful patterns that accentuate the surrounding natural environment. Sophisticated furnishings combined with cheerful colors create an east coast meets west coast feeling throughout the house.
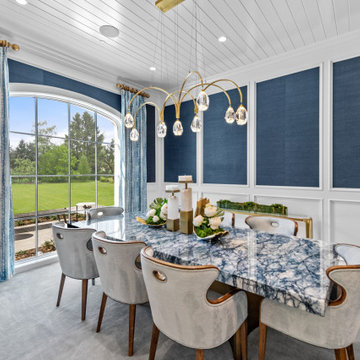
Uniting Greek Revival & Westlake Sophistication for a truly unforgettable home. Let Susan Semmelmann Interiors guide you in creating an exquisite living space that blends timeless elegance with contemporary comforts.
Susan Semmelmann's unique approach to design is evident in this project, where Greek Revival meets Westlake sophistication in a harmonious fusion of style and luxury. Our team of skilled artisans at our Fort Worth Fabric Studio crafts custom-made bedding, draperies, and upholsteries, ensuring that each room reflects your personal taste and vision.
The dining room showcases our commitment to innovation, featuring a stunning stone table with a custom brass base, beautiful wallpaper, and an elegant crystal light. Our use of vibrant hues of blues and greens in the formal living room brings a touch of life and energy to the space, while the grand room lives up to its name with sophisticated light fixtures and exquisite furnishings.
In the kitchen, we've combined whites and golds with splashes of black and touches of green leather in the bar stools to create a one-of-a-kind space that is both functional and luxurious. The primary suite offers a fresh and inviting atmosphere, adorned with blues, whites, and a charming floral wallpaper.
Each bedroom in the Happy Place is a unique sanctuary, featuring an array of colors such as purples, plums, pinks, blushes, and greens. These custom spaces are further enhanced by the attention to detail found in our Susan Semmelmann Interiors workroom creations.
Trust Susan Semmelmann and her 23 years of interior design expertise to bring your dream home to life, creating a masterpiece you'll be proud to call your own.
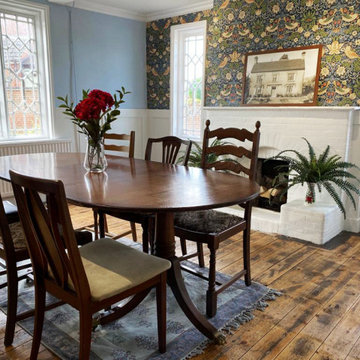
18th century house donated by Charles Booth in 1903 to the people of Thringstone. Meeting room transformation of front room. Designed and installed on a limited budget for a community project.

グランドラピッズにあるトランジショナルスタイルのおしゃれなダイニング (青い壁、濃色無垢フローリング、茶色い床、朝食スペース、塗装板張りの天井、壁紙) の写真
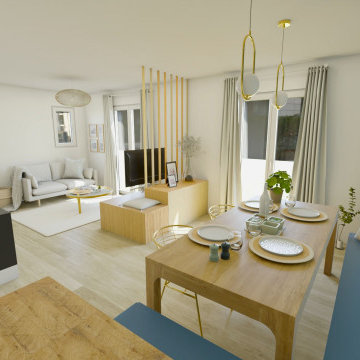
Visuel 3D photoréaliste de l'espace repas.
トゥールーズにあるお手頃価格の中くらいな北欧スタイルのおしゃれなダイニング (朝食スペース、青い壁、淡色無垢フローリング、標準型暖炉、石材の暖炉まわり、ベージュの床、壁紙) の写真
トゥールーズにあるお手頃価格の中くらいな北欧スタイルのおしゃれなダイニング (朝食スペース、青い壁、淡色無垢フローリング、標準型暖炉、石材の暖炉まわり、ベージュの床、壁紙) の写真
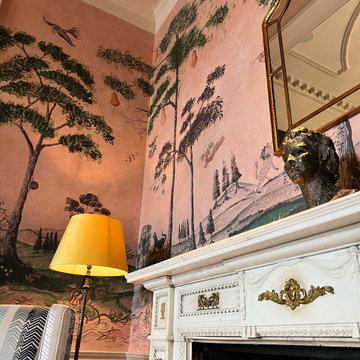
ハートフォードシャーにあるラグジュアリーな広いエクレクティックスタイルのおしゃれなダイニング (朝食スペース、青い壁、濃色無垢フローリング、標準型暖炉、石材の暖炉まわり、茶色い床、壁紙) の写真
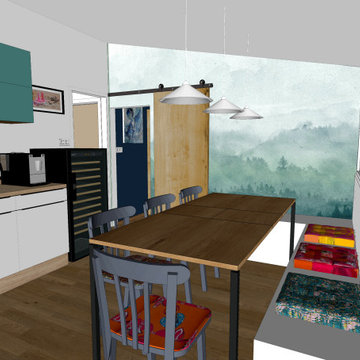
La cuisine existante était minuscule. Pour limiter le coût des travaux, elle a été conservée au même emplacement mais agrandie en supprimant la cloison qui la séparait de l'ancien salon. Le salon est donc devenu la salle à manger. Pour gagner de la place en terme de circulation et de rangement, des bancs coffres encadre la table dans l'angle de la pièce.
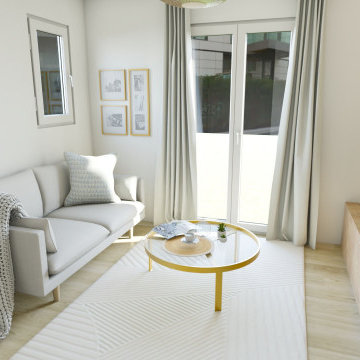
Visuel 3D photoréaliste de l'espace repas.
トゥールーズにあるお手頃価格の中くらいな北欧スタイルのおしゃれなダイニング (淡色無垢フローリング、朝食スペース、青い壁、標準型暖炉、石材の暖炉まわり、ベージュの床、壁紙) の写真
トゥールーズにあるお手頃価格の中くらいな北欧スタイルのおしゃれなダイニング (淡色無垢フローリング、朝食スペース、青い壁、標準型暖炉、石材の暖炉まわり、ベージュの床、壁紙) の写真
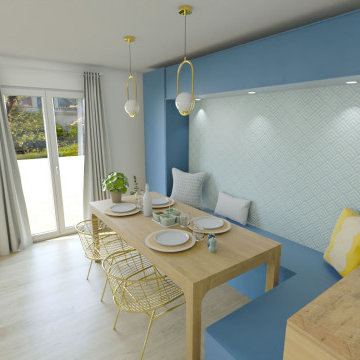
Visuel 3D photoréaliste de l'espace repas.
トゥールーズにあるお手頃価格の中くらいな北欧スタイルのおしゃれなダイニング (朝食スペース、青い壁、淡色無垢フローリング、壁紙、標準型暖炉、石材の暖炉まわり、ベージュの床) の写真
トゥールーズにあるお手頃価格の中くらいな北欧スタイルのおしゃれなダイニング (朝食スペース、青い壁、淡色無垢フローリング、壁紙、標準型暖炉、石材の暖炉まわり、ベージュの床) の写真
ダイニング (朝食スペース、青い壁、ピンクの壁、壁紙) の写真
1

