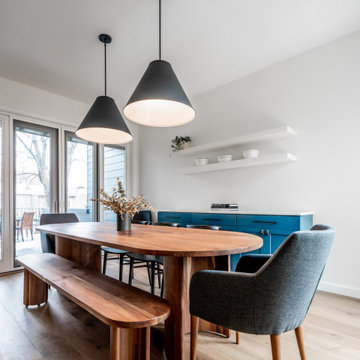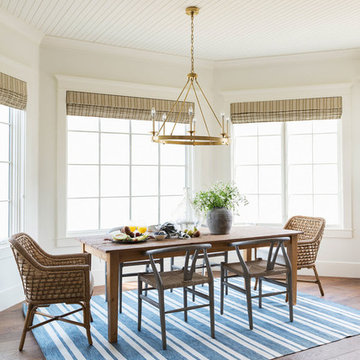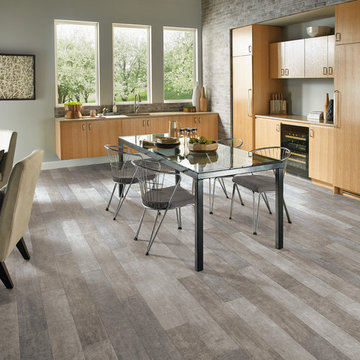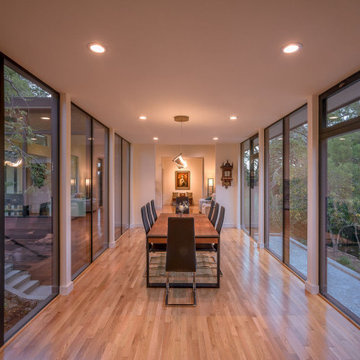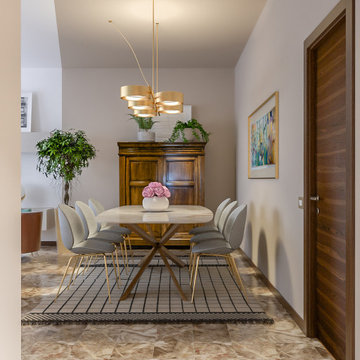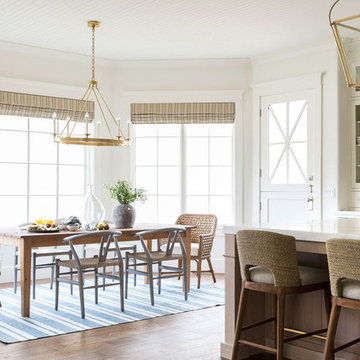中くらいなダイニング (マルチカラーの床、オレンジの床、ピンクの床、ターコイズの床) の写真
絞り込み:
資材コスト
並び替え:今日の人気順
写真 1〜20 枚目(全 1,208 枚)
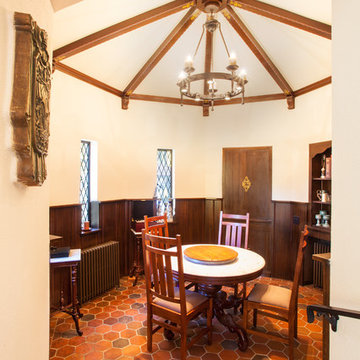
Joe Nuess Photography
シアトルにある高級な中くらいな地中海スタイルのおしゃれな独立型ダイニング (白い壁、テラコッタタイルの床、暖炉なし、オレンジの床) の写真
シアトルにある高級な中くらいな地中海スタイルのおしゃれな独立型ダイニング (白い壁、テラコッタタイルの床、暖炉なし、オレンジの床) の写真
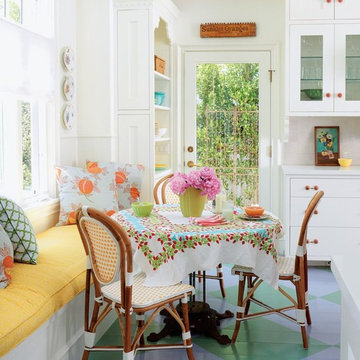
David Tsay for HGTV Magazine
ロサンゼルスにある中くらいなビーチスタイルのおしゃれなダイニングキッチン (塗装フローリング、白い壁、マルチカラーの床) の写真
ロサンゼルスにある中くらいなビーチスタイルのおしゃれなダイニングキッチン (塗装フローリング、白い壁、マルチカラーの床) の写真

Colin Price Photography
サンフランシスコにある中くらいなエクレクティックスタイルのおしゃれな独立型ダイニング (グレーの壁、マルチカラーの床、折り上げ天井) の写真
サンフランシスコにある中くらいなエクレクティックスタイルのおしゃれな独立型ダイニング (グレーの壁、マルチカラーの床、折り上げ天井) の写真
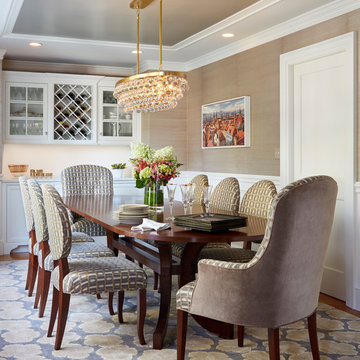
A welcoming transformation for this traditional dining room, with a custom walnut table sized perfectly for the long and narrow space. The oval Bling chandelier in gold brings elegance with a modern twist. The bound carpet from Landry & Arcari is cut to fit the room and adds a whimsical element to the design. Phillip Jeffries grass cloth wallpaper surrounds the dining room, adding warmth and texture. We love the “tray” ceiling detail, created with molding and high-gloss painted finish!
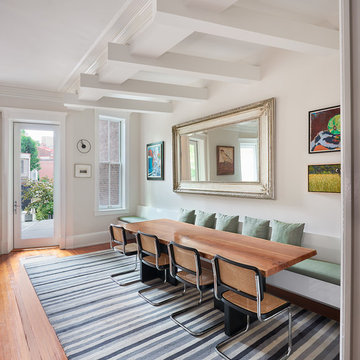
Referencing the wife and 3 daughters for which the house was named, four distinct but cohesive design criteria were considered for the 2016 renovation of the circa 1890, three story masonry rowhouse:
1. To keep the significant original elements – such as
the grand stair and Lincrusta wainscoting.
2. To repurpose original elements such as the former
kitchen pocket doors fitted to their new location on
the second floor with custom track.
3. To improve original elements - such as the new "sky
deck" with its bright green steel frame, a new
kitchen and modern baths.
4. To insert unifying elements such as the 3 wall
benches, wall openings and sculptural ceilings.
Photographer Jesse Gerard - Hoachlander Davis Photography

This sophisticated luxurious contemporary transitional dining area features custom-made adjustable maple wood table with brass finishes, velvet upholstery treatment chairs with detailed welts in contrast colors, grasscloth wallcovering, gold chandeliers and champagne architectural design details.
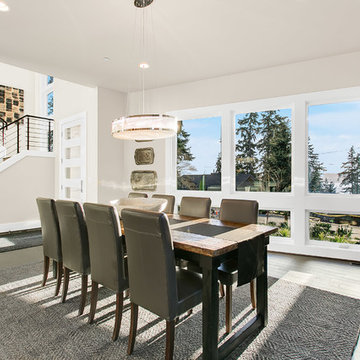
Photography by HD Estates
Architect/Designer | Dahlin Group Architecture Planning
Builder, Developer, and Land Planner | JayMarc Homes
Interior Designer | Aimee Upper
Landscape Architect/Designer | Art by Nature
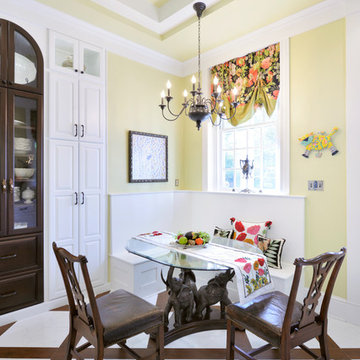
Best of Houzz 2016 Dining Room Design winner. The custom built-in banquette allowed the breakfast nook to seat 5 people comfortably and not encroach on the walking space. Custom dark wood cabinet houses breakfast dishes. Wood and marble look alike porcelain tiles set on the diagonal add interest to a large floor space. The coffers on the ceiling create the same interest on the ceiling. Notice the 3 elephants holding up the table top.
Michael Jacobs Photography
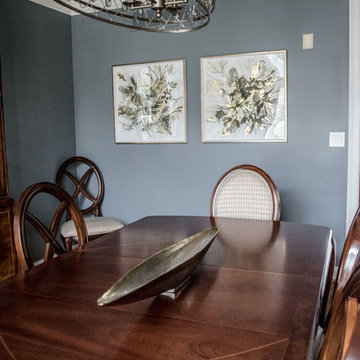
LIVING ROOM
This week’s post features our Lake Forest Freshen Up: Living Room + Dining Room for the homeowners who relocated from California. The first thing we did was remove a large built-in along the longest wall and re-orient the television to a shorter wall. This allowed us to place the sofa which is the largest piece of furniture along the long wall and made the traffic flow from the Foyer to the Kitchen much easier. Now the beautiful stone fireplace is the focal point and the seating arrangement is cozy. We painted the walls Sherwin Williams’ Tony Taupe (SW7039). The mantle was originally white so we warmed it up with Sherwin Williams’ Gauntlet Gray (SW7019). We kept the upholstery neutral with warm gray tones and added pops of turquoise and silver.
We tackled the large angled wall with an oversized print in vivid blues and greens. The extra tall contemporary lamps balance out the artwork. I love the end tables with the mixture of metal and wood, but my favorite piece is the leather ottoman with slide tray – it’s gorgeous and functional!
The homeowner’s curio cabinet was the perfect scale for this wall and her art glass collection bring more color into the space.
The large octagonal mirror was perfect for above the mantle. The homeowner wanted something unique to accessorize the mantle, and these “oil cans” fit the bill. A geometric fireplace screen completes the look.
The hand hooked rug with its subtle pattern and touches of gray and turquoise ground the seating area and brings lots of warmth to the room.
DINING ROOM
There are only 2 walls in this Dining Room so we wanted to add a strong color with Sherwin Williams’ Cadet (SW9143). Utilizing the homeowners’ existing furniture, we added artwork that pops off the wall, a modern rug which adds interest and softness, and this stunning chandelier which adds a focal point and lots of bling!
The Lake Forest Freshen Up: Living Room + Dining Room really reflects the homeowners’ transitional style, and the color palette is sophisticated and inviting. Enjoy!
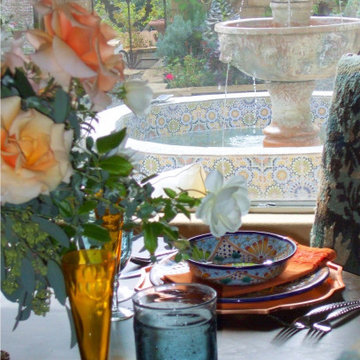
view from the dining room to the Spanish fountain
サンディエゴにある高級な中くらいな地中海スタイルのおしゃれなダイニングキッチン (ベージュの壁、テラコッタタイルの床、オレンジの床) の写真
サンディエゴにある高級な中くらいな地中海スタイルのおしゃれなダイニングキッチン (ベージュの壁、テラコッタタイルの床、オレンジの床) の写真
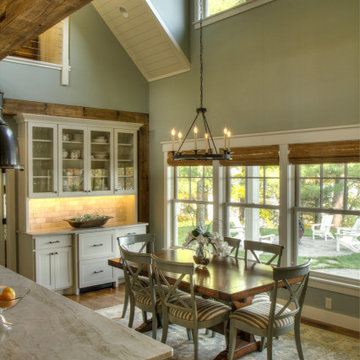
ミネアポリスにある中くらいなトランジショナルスタイルのおしゃれなダイニングキッチン (青い壁、無垢フローリング、マルチカラーの床) の写真
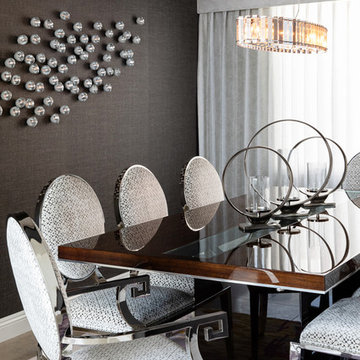
Modern-glam full house design project.
Photography by: Jenny Siegwart
サンディエゴにあるお手頃価格の中くらいなモダンスタイルのおしゃれな独立型ダイニング (グレーの壁、ライムストーンの床、暖炉なし、マルチカラーの床) の写真
サンディエゴにあるお手頃価格の中くらいなモダンスタイルのおしゃれな独立型ダイニング (グレーの壁、ライムストーンの床、暖炉なし、マルチカラーの床) の写真
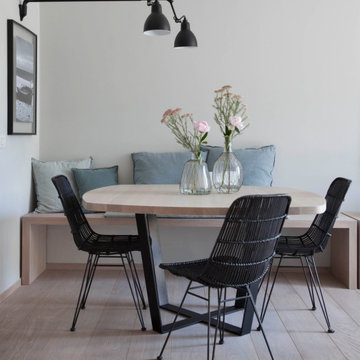
particolare zona pranzo
他の地域にある高級な中くらいなコンテンポラリースタイルのおしゃれなLDK (白い壁、淡色無垢フローリング、ターコイズの床) の写真
他の地域にある高級な中くらいなコンテンポラリースタイルのおしゃれなLDK (白い壁、淡色無垢フローリング、ターコイズの床) の写真
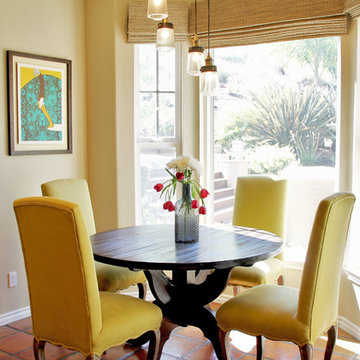
サンルイスオビスポにある中くらいな地中海スタイルのおしゃれなダイニングキッチン (ベージュの壁、テラコッタタイルの床、オレンジの床) の写真
中くらいなダイニング (マルチカラーの床、オレンジの床、ピンクの床、ターコイズの床) の写真
1
