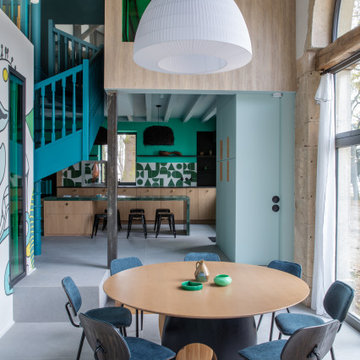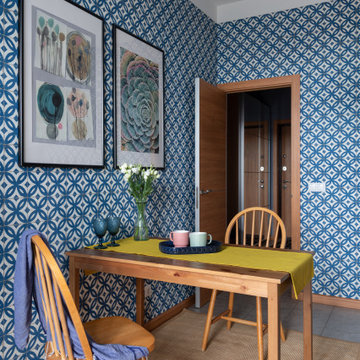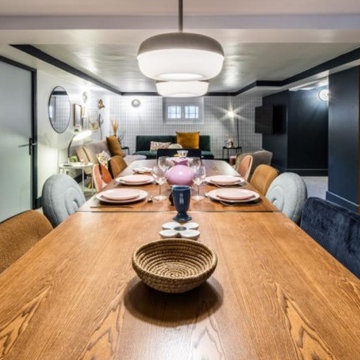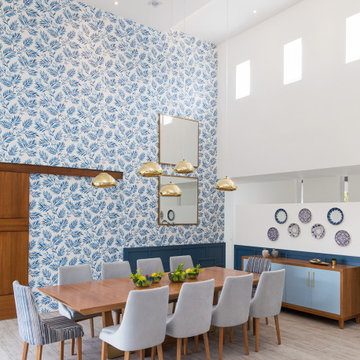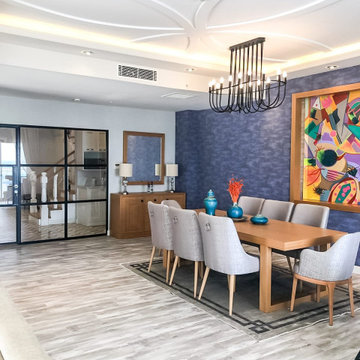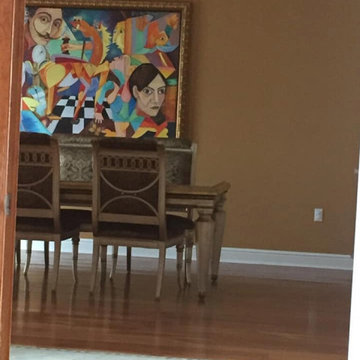ダイニング (グレーの床、オレンジの床、青い壁、壁紙) の写真
並び替え:今日の人気順
写真 1〜18 枚目(全 18 枚)
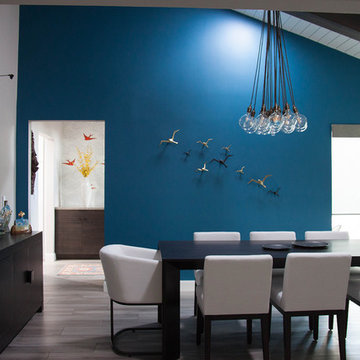
Space got dressed with color and fun 3D art
ラスベガスにあるラグジュアリーな広いコンテンポラリースタイルのおしゃれな独立型ダイニング (青い壁、磁器タイルの床、暖炉なし、グレーの床、表し梁、壁紙) の写真
ラスベガスにあるラグジュアリーな広いコンテンポラリースタイルのおしゃれな独立型ダイニング (青い壁、磁器タイルの床、暖炉なし、グレーの床、表し梁、壁紙) の写真
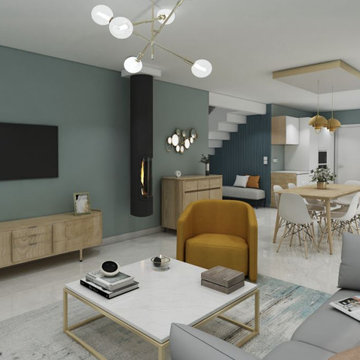
Grand salon sur une cuisine ouverte.
Ici rien n'est cloisonné pour garder l'ouverture de ce grand espace.
ルアーブルにある高級な中くらいな北欧スタイルのおしゃれなダイニング (青い壁、セラミックタイルの床、グレーの床、壁紙、薪ストーブ) の写真
ルアーブルにある高級な中くらいな北欧スタイルのおしゃれなダイニング (青い壁、セラミックタイルの床、グレーの床、壁紙、薪ストーブ) の写真
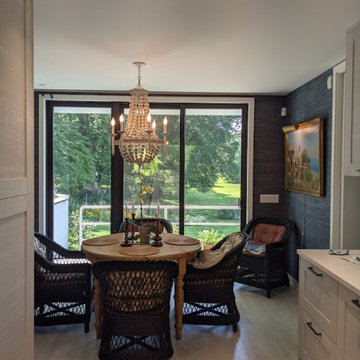
Tiffany is the result of the continuous pursuit of innovation and passion we put into our kitchens. A Made in Italy product that offers a new design and furnishes the room with style and a modern flair. Tiffany is across-the-board, it includes different tastes and lifestyles: it assumes a slightly country appearance in the frame door version; it becomes a protagonist of a traditional chic furniture in the white oak finish.
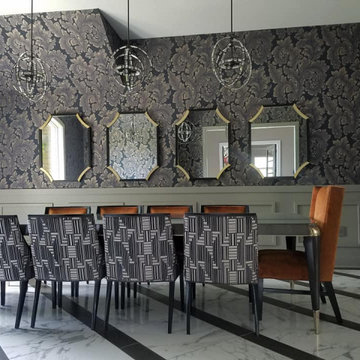
The floor is large 18 x18 porcelain tiles with porcelain plank tiles. Custom Greenfield cabinets
他の地域にあるトランジショナルスタイルのおしゃれなダイニングキッチン (青い壁、磁器タイルの床、グレーの床、壁紙) の写真
他の地域にあるトランジショナルスタイルのおしゃれなダイニングキッチン (青い壁、磁器タイルの床、グレーの床、壁紙) の写真
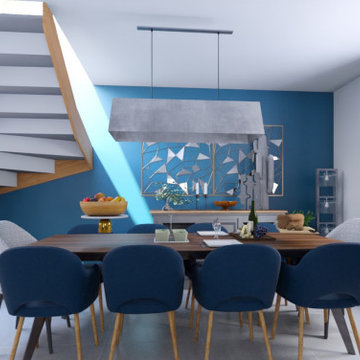
Paula et Guillaume ont acquis une nouvelle maison. Et pour la 2è fois ils ont fait appel à WherDeco. Pour cette grande pièce de vie, ils avaient envie d'espace, de décloisonnement et d'un intérieur qui arrive à mixer bien sûr leur 2 styles : le contemporain pour Guillaume et l'industriel pour Paula. Nous leur avons proposé le forfait Déco qui comprenait un conseil couleurs, des planches d'ambiances, les plans 3D et la shopping list.
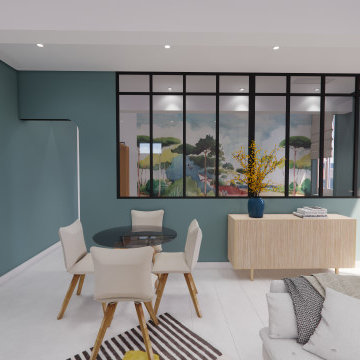
La rénovation du Projet #48 a consisté à diviser un appartement de 95m2 en deux appartements de 2 pièces destinés à la location saisonnière. En effet, la configuration particulière du bien permettait de conserver une entrée commune, tout en recréant dans chaque appartement une cuisine, une pièce de vie, une chambre séparée, et une salle de douche.
Le bien totalement vétuste a été entièrement rénové : remplacement de l'électricité, de la plomberie, des sols, des peintures, des fenêtres, et enfin ajout de la climatisation.
Le nombre assez réduit de fenêtres et donc une faible luminosité intérieure nous a fait porter une attention toute particulière à la décoration, que nous avons imaginée moderne et colorée, mais aussi au jeu des éclairages directs et indirects. L'ajout de verrières type atelier entre les chambres et les pièces de vie, et la pose d'un papier peint panoramique Isidore Leroy a enfin permis de créer de vrais cocons, propices à la détente à l'évasion méditerranéenne.
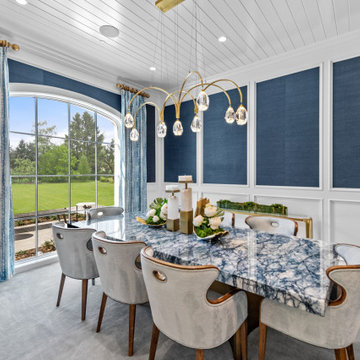
Uniting Greek Revival & Westlake Sophistication for a truly unforgettable home. Let Susan Semmelmann Interiors guide you in creating an exquisite living space that blends timeless elegance with contemporary comforts.
Susan Semmelmann's unique approach to design is evident in this project, where Greek Revival meets Westlake sophistication in a harmonious fusion of style and luxury. Our team of skilled artisans at our Fort Worth Fabric Studio crafts custom-made bedding, draperies, and upholsteries, ensuring that each room reflects your personal taste and vision.
The dining room showcases our commitment to innovation, featuring a stunning stone table with a custom brass base, beautiful wallpaper, and an elegant crystal light. Our use of vibrant hues of blues and greens in the formal living room brings a touch of life and energy to the space, while the grand room lives up to its name with sophisticated light fixtures and exquisite furnishings.
In the kitchen, we've combined whites and golds with splashes of black and touches of green leather in the bar stools to create a one-of-a-kind space that is both functional and luxurious. The primary suite offers a fresh and inviting atmosphere, adorned with blues, whites, and a charming floral wallpaper.
Each bedroom in the Happy Place is a unique sanctuary, featuring an array of colors such as purples, plums, pinks, blushes, and greens. These custom spaces are further enhanced by the attention to detail found in our Susan Semmelmann Interiors workroom creations.
Trust Susan Semmelmann and her 23 years of interior design expertise to bring your dream home to life, creating a masterpiece you'll be proud to call your own.
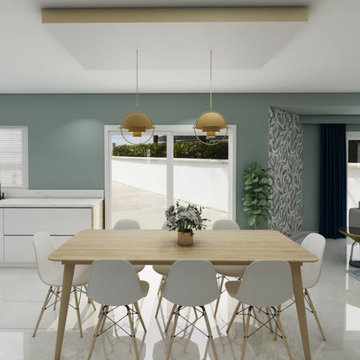
Afin de fluidifié le sens de circulation la table a été déplacée. Un coffrage a été crée pour ajouter de superbes luminaires design de chez Gubi et ainsi donner de l'importance à cette grande table familliale.
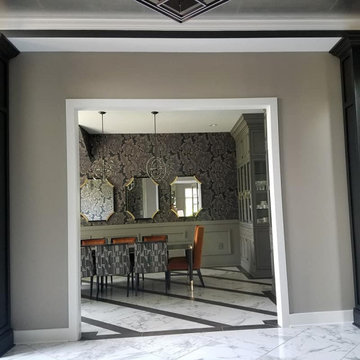
The floor is large 18 x18 porcelain tiles with porcelain plank tiles. Custom Greenfield cabinets
他の地域にあるトランジショナルスタイルのおしゃれなダイニングキッチン (青い壁、磁器タイルの床、グレーの床、壁紙) の写真
他の地域にあるトランジショナルスタイルのおしゃれなダイニングキッチン (青い壁、磁器タイルの床、グレーの床、壁紙) の写真
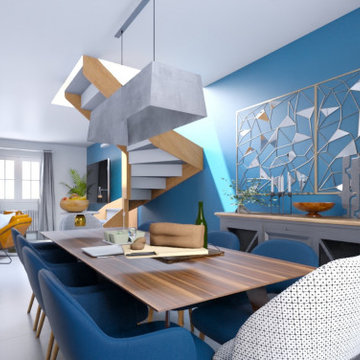
Paula et Guillaume ont acquis une nouvelle maison. Et pour la 2è fois ils ont fait appel à WherDeco. Pour cette grande pièce de vie, ils avaient envie d'espace, de décloisonnement et d'un intérieur qui arrive à mixer bien sûr leur 2 styles : le contemporain pour Guillaume et l'industriel pour Paula. Nous leur avons proposé le forfait Déco qui comprenait un conseil couleurs, des planches d'ambiances, les plans 3D et la shopping list.
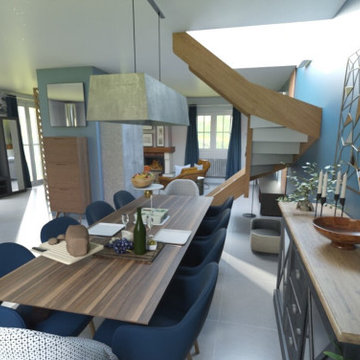
Paula et Guillaume ont acquis une nouvelle maison. Et pour la 2è fois ils ont fait appel à WherDeco. Pour cette grande pièce de vie, ils avaient envie d'espace, de décloisonnement et d'un intérieur qui arrive à mixer bien sûr leur 2 styles : le contemporain pour Guillaume et l'industriel pour Paula. Nous leur avons proposé le forfait Déco qui comprenait un conseil couleurs, des planches d'ambiances, les plans 3D et la shopping list.
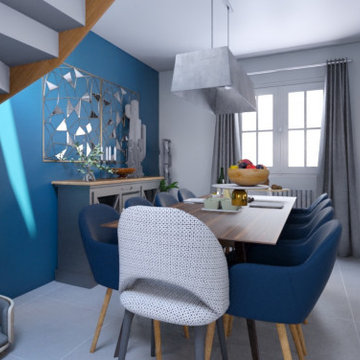
Paula et Guillaume ont acquis une nouvelle maison. Et pour la 2è fois ils ont fait appel à WherDeco. Pour cette grande pièce de vie, ils avaient envie d'espace, de décloisonnement et d'un intérieur qui arrive à mixer bien sûr leur 2 styles : le contemporain pour Guillaume et l'industriel pour Paula. Nous leur avons proposé le forfait Déco qui comprenait un conseil couleurs, des planches d'ambiances, les plans 3D et la shopping list.
ダイニング (グレーの床、オレンジの床、青い壁、壁紙) の写真
1
