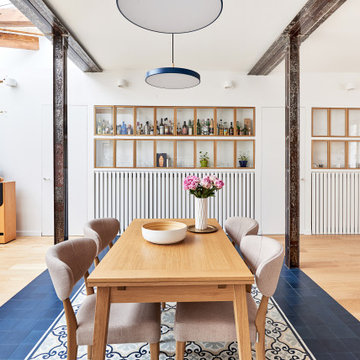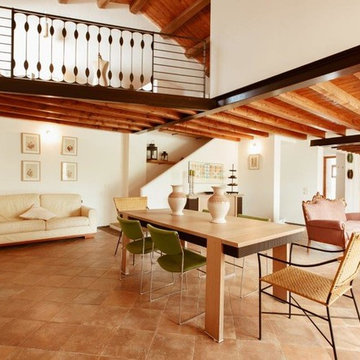広いダイニング (テラコッタタイルの床、青い床、ピンクの床) の写真
絞り込み:
資材コスト
並び替え:今日の人気順
写真 1〜12 枚目(全 12 枚)
1/5

Inside the contemporary extension in front of the house. A semi-industrial/rustic feel is achieved with exposed steel beams, timber ceiling cladding, terracotta tiling and wrap-around Crittall windows. This wonderully inviting space makes the most of the spectacular panoramic views.
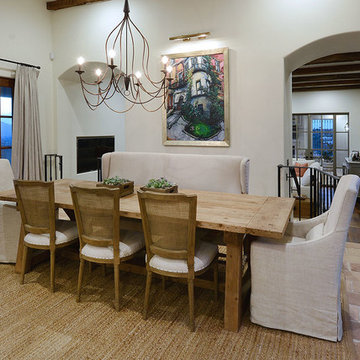
The dining room features wood french door units at either end of the space, arched openings into the living room, and a reclaimed terra cotta tile floor.
Design Principal: Gene Kniaz, Spiral Architects; General Contractor: Brian Recher, Resolute Builders
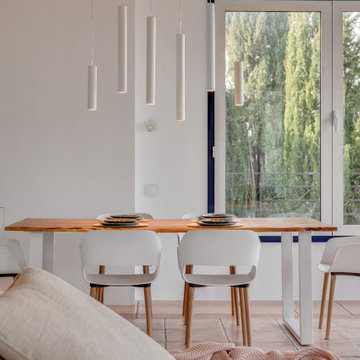
バルセロナにある広いシャビーシック調のおしゃれなLDK (白い壁、テラコッタタイルの床、吊り下げ式暖炉、ピンクの床、塗装板張りの天井) の写真
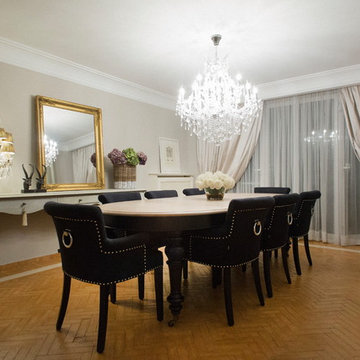
zona pranzo
ローマにあるラグジュアリーな広いコンテンポラリースタイルのおしゃれなダイニングキッチン (グレーの壁、テラコッタタイルの床、ピンクの床) の写真
ローマにあるラグジュアリーな広いコンテンポラリースタイルのおしゃれなダイニングキッチン (グレーの壁、テラコッタタイルの床、ピンクの床) の写真
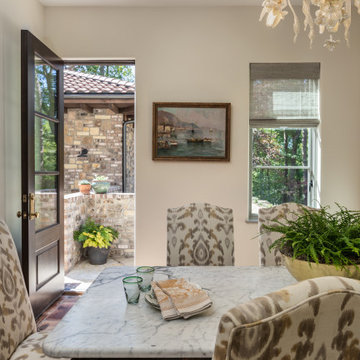
The dining room opens up to the courtyard between the home and garage. Notice the hand made Venetian glass light fixture we imported for the room.
Also notice the 2 1/4" thick custom mahogany door and the lack of casing.
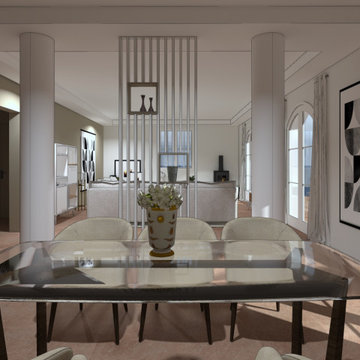
Un salon de réception pour cette grande maison située autour d'Aix en Provence : un rythme donné par les poteaux et par le décroché du plafond.
マルセイユにある広いおしゃれなダイニング (テラコッタタイルの床、薪ストーブ、ピンクの床、三角天井) の写真
マルセイユにある広いおしゃれなダイニング (テラコッタタイルの床、薪ストーブ、ピンクの床、三角天井) の写真
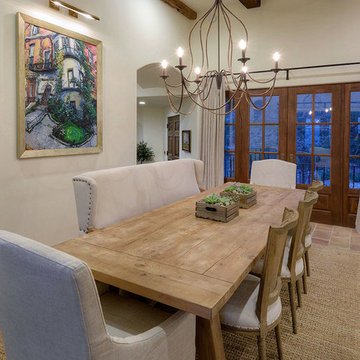
The dining room features wood french door units at either end of the space, arched openings into the living room, and a reclaimed terra cotta tile floor.
Design Principal: Gene Kniaz, Spiral Architects; General Contractor: Brian Recher, Resolute Builders
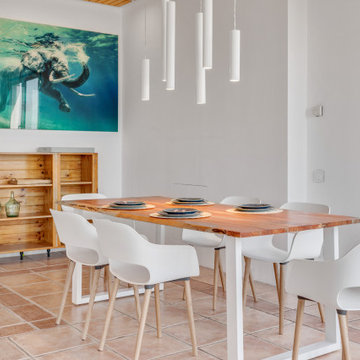
バルセロナにある広いシャビーシック調のおしゃれなLDK (白い壁、テラコッタタイルの床、吊り下げ式暖炉、ピンクの床、塗装板張りの天井) の写真
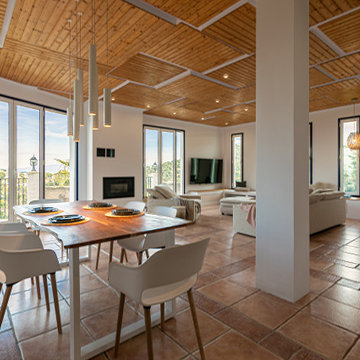
バルセロナにある広いシャビーシック調のおしゃれなLDK (白い壁、テラコッタタイルの床、吊り下げ式暖炉、ピンクの床、塗装板張りの天井) の写真
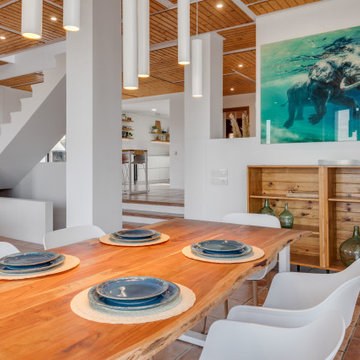
バルセロナにある広いシャビーシック調のおしゃれなLDK (白い壁、テラコッタタイルの床、吊り下げ式暖炉、ピンクの床、塗装板張りの天井) の写真
広いダイニング (テラコッタタイルの床、青い床、ピンクの床) の写真
1
