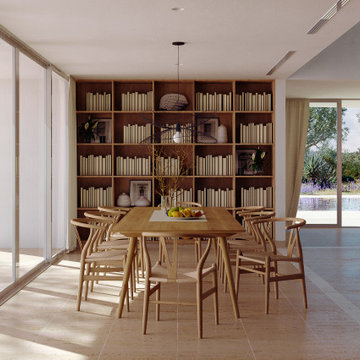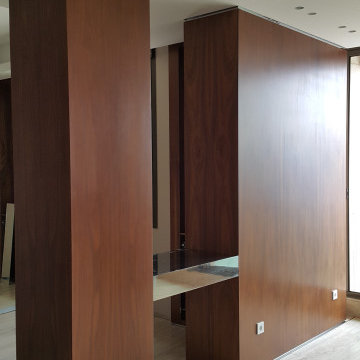ダイニング (テラコッタタイルの床、トラバーチンの床、パネル壁) の写真
絞り込み:
資材コスト
並び替え:今日の人気順
写真 1〜8 枚目(全 8 枚)
1/4

Dining room looking through front entry and down into bedroom hallway.
Very few pieces of loose furniture or rugs are required due to the integrated nature of the architecture and interior design. The pieces that are needed are select and spectacular, mixing incredibly special European designer items with beautifully crafted, locally designed and made pieces.
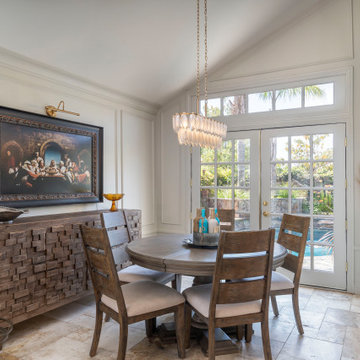
Glam transitional diningroom.
トランジショナルスタイルのおしゃれなLDK (トラバーチンの床、羽目板の壁、パネル壁、白い壁、暖炉なし、ベージュの床、三角天井) の写真
トランジショナルスタイルのおしゃれなLDK (トラバーチンの床、羽目板の壁、パネル壁、白い壁、暖炉なし、ベージュの床、三角天井) の写真
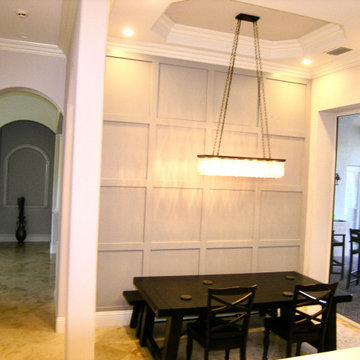
Dining Room with Shaker Paneled Feature Wall
タンパにある高級な中くらいなカントリー風のおしゃれなダイニングキッチン (グレーの壁、トラバーチンの床、ベージュの床、折り上げ天井、パネル壁) の写真
タンパにある高級な中くらいなカントリー風のおしゃれなダイニングキッチン (グレーの壁、トラバーチンの床、ベージュの床、折り上げ天井、パネル壁) の写真
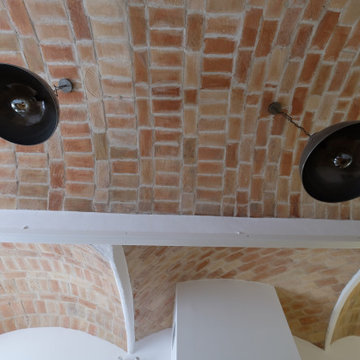
Techo de comedor con bóveda de cañón rebajada de 7 metros de longitud, reforzada por su trasdós con malla de fibra de basalto, rejuntado con mortero de cal y suspensión de bóvedas mediante tirantes hasta la cubierta de la casa. Se observan 3 bóvedas anexas de pañuelo restauradas.
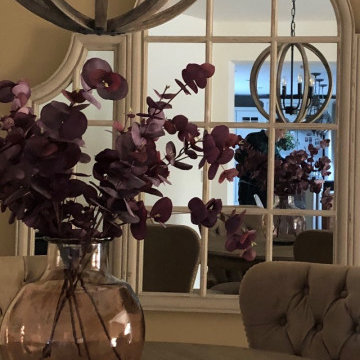
A ten year old family home which was in need of updating, by adding rustic neutral styling through choice of paint colours and fabrics used as well as rustic lighting we achieved a home full of texture and warmth. Adding tan leather, muted colours and reclaimed wood the results were stunning.

3D architectural animation company has created an amazing 3d interior visualization of Sky Lounge in New York City. This is one of our favorite Apartments design 3d interiors, which you can see in the Images above. Starting to imagine what it would be like to live in these ultra-modern and sophisticated condos? This design 3d interior will give you a great inspiration to create your own 3d interior.
This is an example of how a 3D architectural visualization Service can be used to create an immersive, fully immersive environment. It’s an icon designed by Yantram 3D Architectural Animation Company and a demo of how they can use 3D architectural animation and 3D virtual reality to create a functional, functional, and rich immersive environment.
We created 3D Interior Visualization of the Sky Lounge and guiding principles, in order to better understand the growing demand that is being created by the launch of Sky Lounge in New York City. The 3D renderings were inspired by the City's Atmosphere, strong blue color, and potential consumers’ personalities, which are exactly what we felt needed to be incorporated into the design of the interior of Sky Launch.
If you’ve ever been to New York City (or even heard of it), you may have seen the Sky Lounge in the Downtown Eastside. The Sky Lounge is a rooftop area for relaxation on multi-story buildings. that features art-house music and a larger-than-life view of the Building and is actually the best dinner date place for New Yorkers, so there is a great demand for their space.
ダイニング (テラコッタタイルの床、トラバーチンの床、パネル壁) の写真
1
