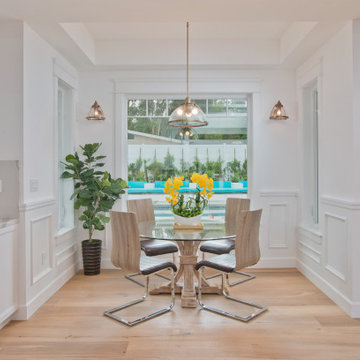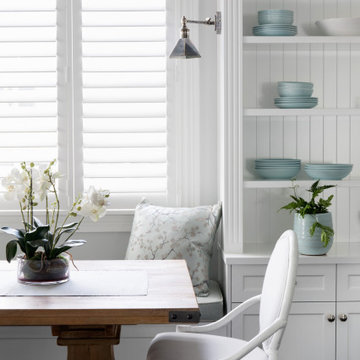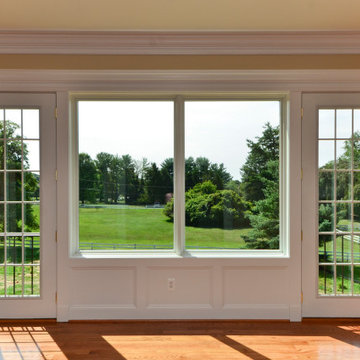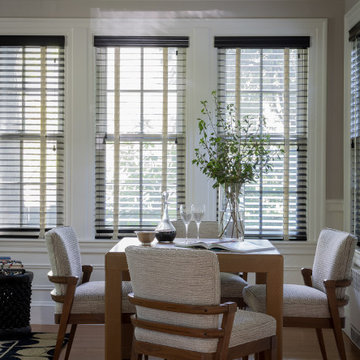ダイニング (大理石の床、無垢フローリング、朝食スペース、羽目板の壁) の写真
絞り込み:
資材コスト
並び替え:今日の人気順
写真 1〜12 枚目(全 12 枚)
1/5
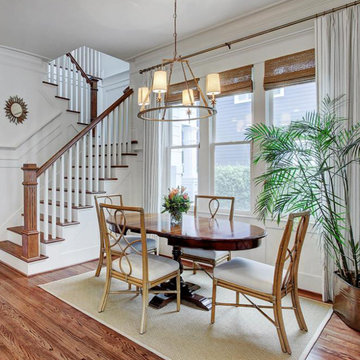
Our client’s are a busy young family who entertain frequently and needed a warm, welcoming, and practical home. They prefer a clean almost minimal traditional style. We kept the color palette to whites, grays, and navy. We used the dramatic Navy Blue to punch up the dining room, accent the kitchen, and in furnishings in the living room.
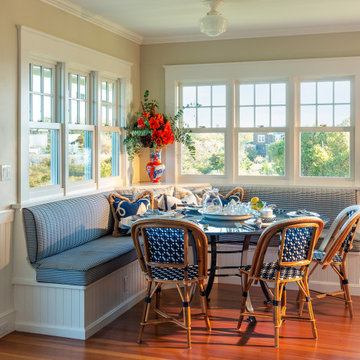
プロビデンスにあるビーチスタイルのおしゃれなダイニング (朝食スペース、白い壁、無垢フローリング、暖炉なし、茶色い床、パネル壁、羽目板の壁) の写真

ニューヨークにある中くらいなコンテンポラリースタイルのおしゃれなダイニング (朝食スペース、白い壁、大理石の床、暖炉なし、白い床、折り上げ天井、羽目板の壁、白い天井) の写真
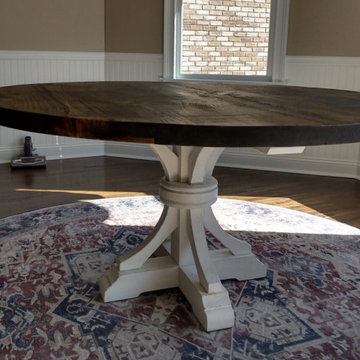
This Round Hourglass table gives a sense of warmness and charisma to any room by creating a traditional farmhouse ambiance. Handcrafted and detail-oriented, this antique American table was inspired by combining rustic and home-like charm to stand out and stand up for years to come. Create everlasting memories with friends and family around this southern classic!
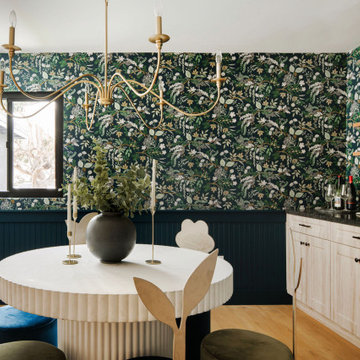
オレンジカウンティにあるトランジショナルスタイルのおしゃれなダイニング (朝食スペース、青い壁、無垢フローリング、暖炉なし、茶色い床、パネル壁、羽目板の壁、壁紙) の写真
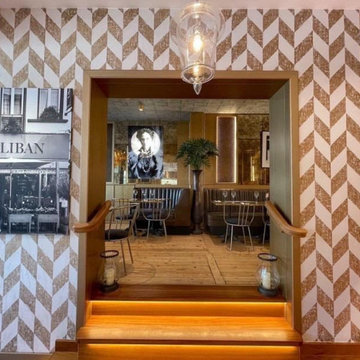
la continuation du projet du restaurant @olibanbruxelles où suis heureuse de faire partie de ce magnifique projet à Bruxeles d’un restaurant libanais du luxe, en étant dans l’équipe du bureau architectural « EGP » (conception du design, plans d’exécution, 3D, management du projet, suivi du client)
Les participants du projet :
- le constructeur belge +clim +gros œuvres : NNConstruct
- L’architect DPLG en Belgique : Jean-Michel De HAAN
- Cuisinist (cuisine professionnelle en inox avec la système de cuisson, ventilation (hotte), réfrigération etc : DISTRINOX
- Minueserie italienne, réalisation de la decoration murale (les murs, l’escalier en bois, l’habillage du bar etc, panneaux muraux, miroirs et ): ROBERTO GIRAUDO
Le projet a été réalisé pendant la confinement. Merci beaucoup à tous pour le travail et félicitation pour l’ouverture. L’ambiance est magique, le project est complètement réussi !
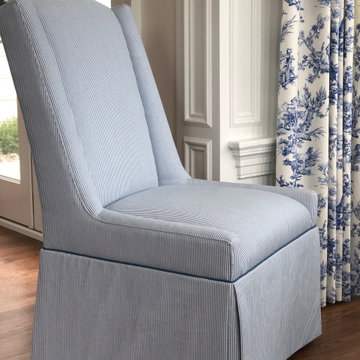
Round breakfast room, custom dining host chair in sunbrella fabric. architectural wall panelling
シーダーラピッズにあるラグジュアリーな広いトラディショナルスタイルのおしゃれなダイニング (朝食スペース、白い壁、無垢フローリング、茶色い床、格子天井、羽目板の壁) の写真
シーダーラピッズにあるラグジュアリーな広いトラディショナルスタイルのおしゃれなダイニング (朝食スペース、白い壁、無垢フローリング、茶色い床、格子天井、羽目板の壁) の写真
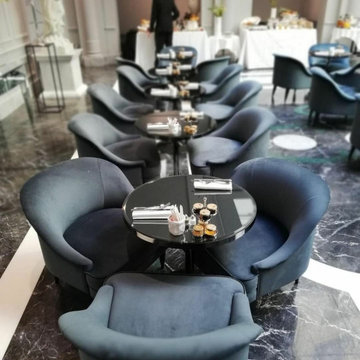
Lobby con grande lucernario in vetro, pavimento in marmo nero, bianco e verde, pareti con boiserie, arredo in stile classico/moderno con poltroncine e tavolini in metallo e vetro retro-colorato.
ダイニング (大理石の床、無垢フローリング、朝食スペース、羽目板の壁) の写真
1
