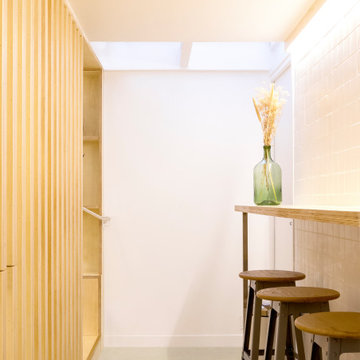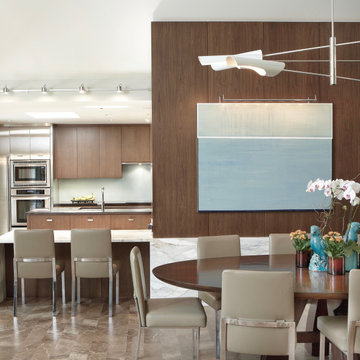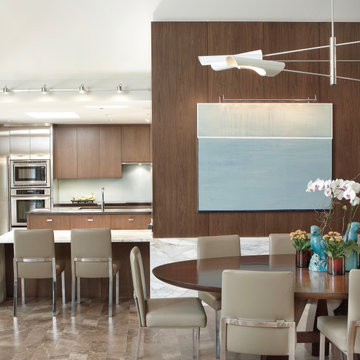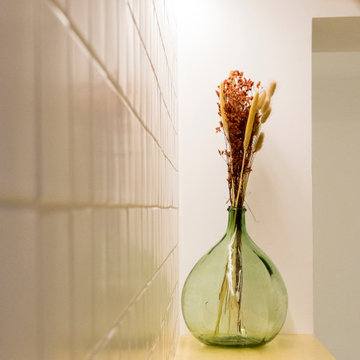ダイニング (ライムストーンの床、リノリウムの床、トラバーチンの床、板張り壁) の写真
絞り込み:
資材コスト
並び替え:今日の人気順
写真 1〜16 枚目(全 16 枚)
1/5

Ann Lowengart Interiors collaborated with Field Architecture and Dowbuilt on this dramatic Sonoma residence featuring three copper-clad pavilions connected by glass breezeways. The copper and red cedar siding echo the red bark of the Madrone trees, blending the built world with the natural world of the ridge-top compound. Retractable walls and limestone floors that extend outside to limestone pavers merge the interiors with the landscape. To complement the modernist architecture and the client's contemporary art collection, we selected and installed modern and artisanal furnishings in organic textures and an earthy color palette.

Like the entry way, the dining area is open to the ceiling more than 20 feet above, from which LED pendants are hung at alternating intervals, creating a celestial glow over the space. Architecture and interior design by Pierre Hoppenot, Studio PHH Architects.
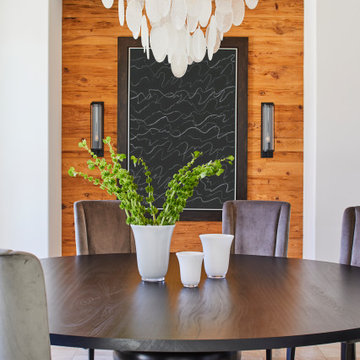
Our Ridgewood Estate project is a new build custom home located on acreage with a lake. It is filled with luxurious materials and family friendly details. This is the transitional style dining room.
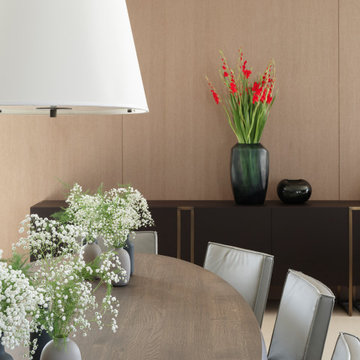
The whole top floor of this villa acts as a guest floor with 2 bedrooms with en-suite bathrooms and open plan kitchen/dining/living area. The ultimate luxurious guest suite - your own penthouse.
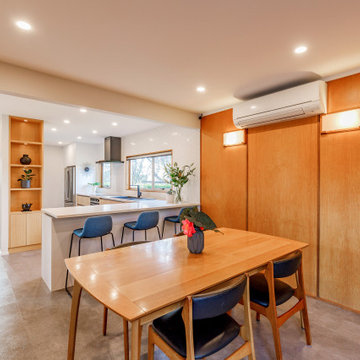
The client loved the existing timber veneer wall and it was important that it be retained. Removing two walls opened up the space and the veneer wall is now a lovely feature backdrop to the dining area.
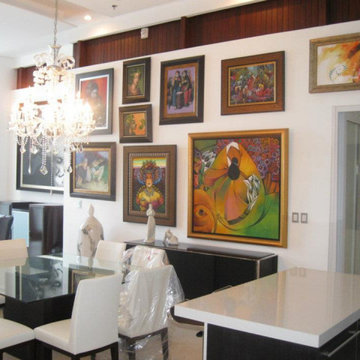
Client wanted to focus on his Art Pieces and all the design was about showcasing that
Larissa Sanabria
San Jose, CA 95120
サンフランシスコにあるコンテンポラリースタイルのおしゃれなLDK (白い壁、トラバーチンの床、ベージュの床、板張り壁) の写真
サンフランシスコにあるコンテンポラリースタイルのおしゃれなLDK (白い壁、トラバーチンの床、ベージュの床、板張り壁) の写真
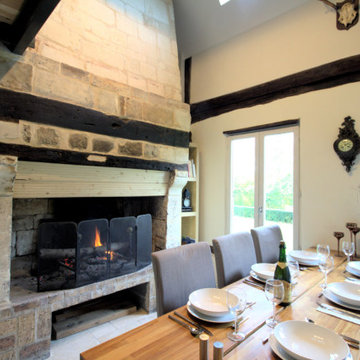
Rénovation complète de cette charmante maison normande pour location. Nous avons repris complètement la maison, et l'avons aménager puis décorée: notamment avec sa passerelle monumentale en acier sur mesure

Ann Lowengart Interiors collaborated with Field Architecture and Dowbuilt on this dramatic Sonoma residence featuring three copper-clad pavilions connected by glass breezeways. The copper and red cedar siding echo the red bark of the Madrone trees, blending the built world with the natural world of the ridge-top compound. Retractable walls and limestone floors that extend outside to limestone pavers merge the interiors with the landscape. To complement the modernist architecture and the client's contemporary art collection, we selected and installed modern and artisanal furnishings in organic textures and an earthy color palette.
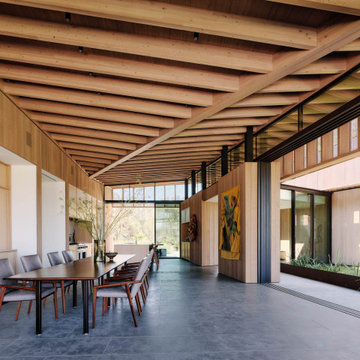
Ann Lowengart Interiors collaborated with Field Architecture and Dowbuilt on this dramatic Sonoma residence featuring three copper-clad pavilions connected by glass breezeways. The copper and red cedar siding echo the red bark of the Madrone trees, blending the built world with the natural world of the ridge-top compound. Retractable walls and limestone floors that extend outside to limestone pavers merge the interiors with the landscape. To complement the modernist architecture and the client's contemporary art collection, we selected and installed modern and artisanal furnishings in organic textures and an earthy color palette.

Our Ridgewood Estate project is a new build custom home located on acreage with a lake. It is filled with luxurious materials and family friendly details. This formal dining room is transitional in style for this large family.
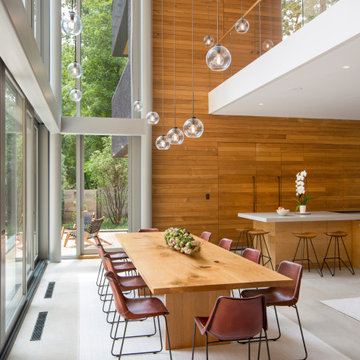
At the back of the residence, looking out onto a stone patio and Lake Carnegie, the dining table beckons a large family to gather. Above, the floating mezzanine is visible. Architecture and interior design by Pierre Hoppenot, Studio PHH Architects.
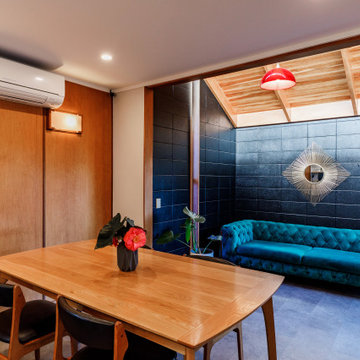
The client loved the existing timber veneer wall and it was important that it be retained. Removing two walls opened up the space and the veneer wall is now a lovely feature backdrop to the dining area.
ダイニング (ライムストーンの床、リノリウムの床、トラバーチンの床、板張り壁) の写真
1
