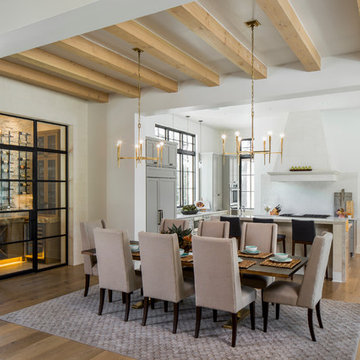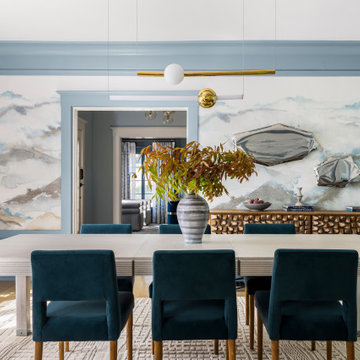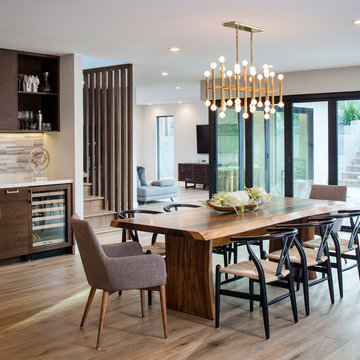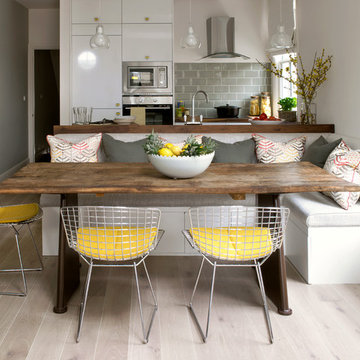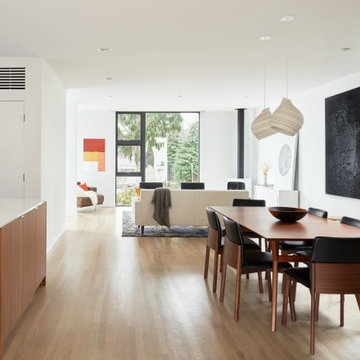ダイニングキッチン (淡色無垢フローリング、大理石の床、磁器タイルの床、スレートの床、トラバーチンの床) の写真
絞り込み:
資材コスト
並び替え:今日の人気順
写真 1〜20 枚目(全 20,556 枚)
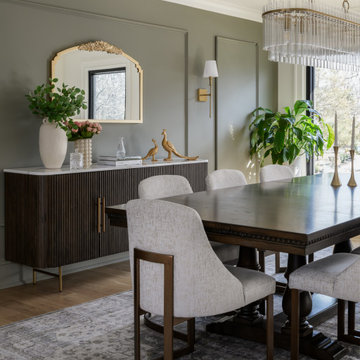
When old meets new! Our clients wanted to utilize the table from their previous home so we sourced a new sideboard and statement chairs. This glamorous space shows off this family's personality and their love for peacocks!

他の地域にあるコンテンポラリースタイルのおしゃれなダイニングキッチン (白い壁、淡色無垢フローリング、暖炉なし、ベージュの床) の写真

Austin Victorian by Chango & Co.
Architectural Advisement & Interior Design by Chango & Co.
Architecture by William Hablinski
Construction by J Pinnelli Co.
Photography by Sarah Elliott
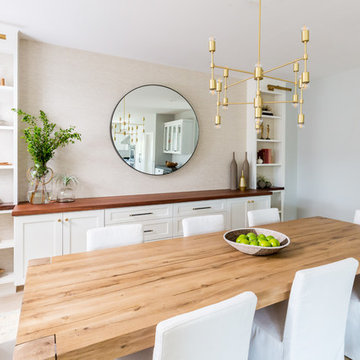
Living room/ dining room/ kitchen open concept area renovation
Custom builtin with parota wood top, grasscloth wall paper, mixed metal hardware (brass and black), brass lighting.

Custom dining table with built-in lazy susan. Light fixture by Ingo Mauer: Oh Mei Ma.
サンフランシスコにある高級な中くらいなコンテンポラリースタイルのおしゃれなダイニングキッチン (白い壁、淡色無垢フローリング、両方向型暖炉、ベージュの床、金属の暖炉まわり) の写真
サンフランシスコにある高級な中くらいなコンテンポラリースタイルのおしゃれなダイニングキッチン (白い壁、淡色無垢フローリング、両方向型暖炉、ベージュの床、金属の暖炉まわり) の写真

Modern Dining Room in an open floor plan, sits between the Living Room, Kitchen and Backyard Patio. The modern electric fireplace wall is finished in distressed grey plaster. Modern Dining Room Furniture in Black and white is paired with a sculptural glass chandelier. Floor to ceiling windows and modern sliding glass doors expand the living space to the outdoors.

Обеденная зона, стол выполнен из натурального слэба дерева и вмещает до 8 персон.
サンクトペテルブルクにあるお手頃価格の広い北欧スタイルのおしゃれなダイニングキッチン (白い壁、淡色無垢フローリング、ベージュの床、表し梁) の写真
サンクトペテルブルクにあるお手頃価格の広い北欧スタイルのおしゃれなダイニングキッチン (白い壁、淡色無垢フローリング、ベージュの床、表し梁) の写真

フィラデルフィアにあるトラディショナルスタイルのおしゃれなダイニングキッチン (磁器タイルの床、暖炉なし、グレーの床) の写真
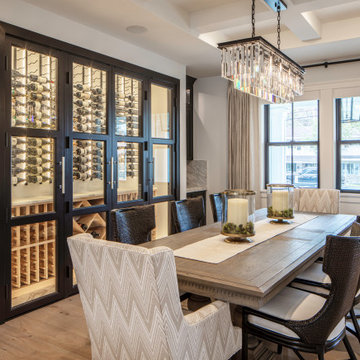
A room with a view. A view of the beautiful wine cellar that is. Wood doors are to look like steel and light up with LED tape lights for the finishing touches.

A new small addition on an old stone house contains this breakfast room or casual dining room leading to a renovated kitchen, plus a mudroom entrance and a basement-level workout room.
Photo: (c) Jeffrey Totaro 2020

Again, indoor/outdoor living, achieved with 16’ of glass, half of which opens directly to the back yard. A space the owners could enjoy with family and friends. Outdoor kitchen is tucked conveniently against a wall outside, but out of view. Colors inspired by the outdoors—natural wood paneled wall, a free-standing element that separates dining room from foyer. We view the chandelier as reminiscent of coral and the tones of the dining chairs, rug, and Cielo Quartzite countertop on the built-ins reflecting those of the bay and sea. (The owners love the ocean.) The hand-silvered, antiqued mirror tile at the back of the built-ins, adds just a touch of glam, as does the jewel-like hardware on the cabinets

Whole house remodel in Mansfield Tx. Architecture, Design & Construction by USI Design & Remodeling.
ダラスにある広いトラディショナルスタイルのおしゃれなダイニングキッチン (淡色無垢フローリング、白い壁、ベージュの床、クロスの天井) の写真
ダラスにある広いトラディショナルスタイルのおしゃれなダイニングキッチン (淡色無垢フローリング、白い壁、ベージュの床、クロスの天井) の写真
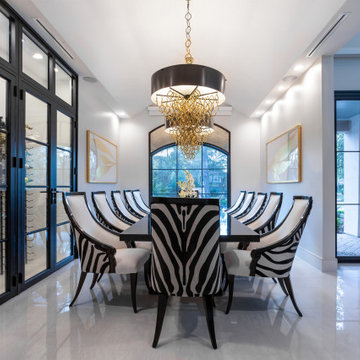
This custom-designed dining room features stenciled twelve stenciled custom zebra hide chairs, with accents of gold. The custom wine room inside the dining was well planned. We chose not to use a rug so that the polished large-format porcelain would allow the busy pattern on the chairs to flow unbroken.
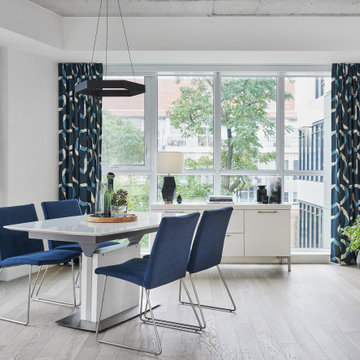
Contemporary and colourful dining room in an Upper Beach Toronto condo
トロントにあるお手頃価格の中くらいなコンテンポラリースタイルのおしゃれなダイニングキッチン (白い壁、淡色無垢フローリング、ベージュの床) の写真
トロントにあるお手頃価格の中くらいなコンテンポラリースタイルのおしゃれなダイニングキッチン (白い壁、淡色無垢フローリング、ベージュの床) の写真
ダイニングキッチン (淡色無垢フローリング、大理石の床、磁器タイルの床、スレートの床、トラバーチンの床) の写真
1
