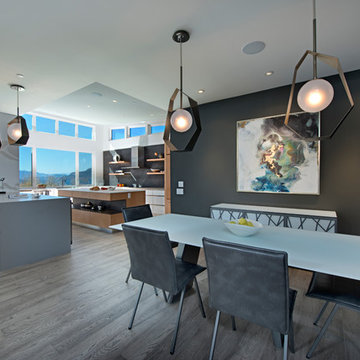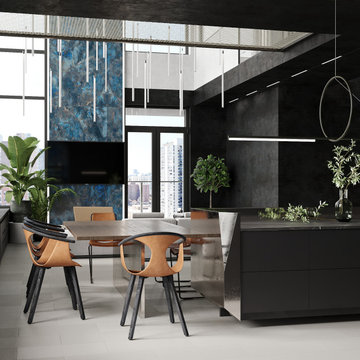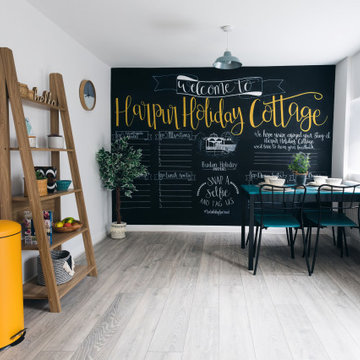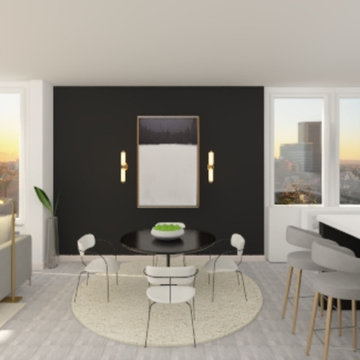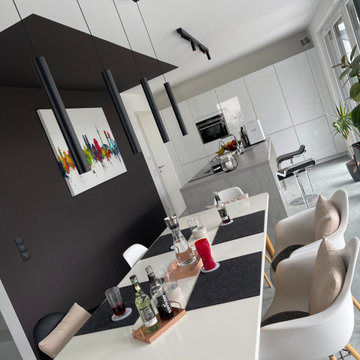ダイニング (濃色無垢フローリング、クッションフロア、グレーの床、黒い壁) の写真
絞り込み:
資材コスト
並び替え:今日の人気順
写真 1〜16 枚目(全 16 枚)
1/5
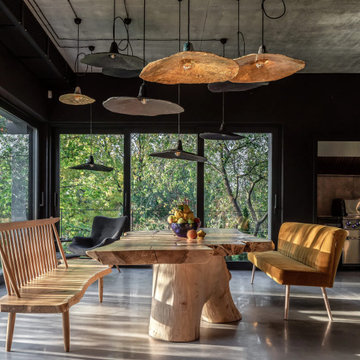
At home, even the walls heal. Especially when they are Pantone-styled. Recently, the Pantone Institute of colour selected the “classic blue” to be the colour of 2020, and a year ago we decided that the walls inside the Ridnyi House should be the same.
The first floor consists of a large living room, dining room, kitchen, and professional barbecue area. The living room with a fireplace is spacious and soft in its colour scheme. The designer ceramic vases with ikebanas fill the space with senses and flowers. Two floors have merged in the dining room, creating plenty of room for white loose clouds by Serhii Makhno.
large wooden bench and an Elephant armchair wait for dinner to be served. And dinner is being cooked in the kitchen — there are light oak slabs instead of the countertop. The barbecue area can easily become a terrace — the windows can be adjusted.large wooden bench and an Elephant armchair wait for dinner to be served. And dinner is being cooked in the kitchen — there are light oak slabs instead of the countertop. The barbecue area can easily become a terrace — the windows can be adjusted.
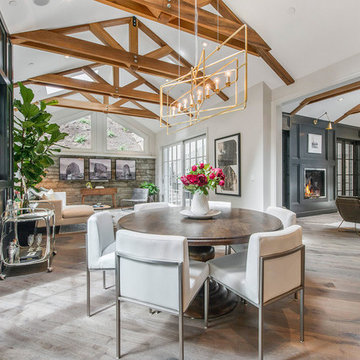
サンフランシスコにあるラグジュアリーな中くらいなトランジショナルスタイルのおしゃれなダイニングキッチン (黒い壁、濃色無垢フローリング、グレーの床、暖炉なし) の写真
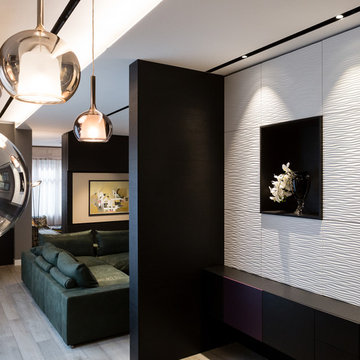
La sala da pranzo è in continuità con la cucina Boffi con il piano in acciaio
sono state create con la CLEAF delle pareti con un decoro grafico ed essenziale che impreziosiscono le finiture.
le Boiserie sono in parte apribili e in parte solo decorative
foto marco Curatolo

Open concept interior includes fireplace with charred wood surround, open riser stairs with Eastern White Pine treads, and Viewrail cable rail system - HLodge - Lakeside Renovation - Lake Lemon in Unionville, IN - HAUS | Architecture For Modern Lifestyles - Christopher Short - Derek Mills - WERK | Building Modern
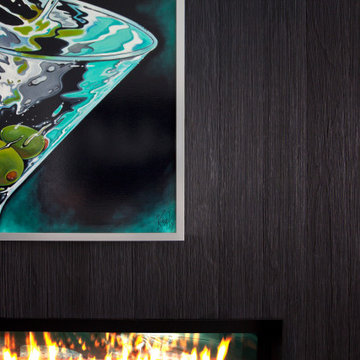
Exterior charred wood siding continues inside to wrap two-sided gas fireplace separating dining and living room spaces - HLODGE - Unionville, IN - Lake Lemon - HAUS | Architecture For Modern Lifestyles (architect + photographer) - WERK | Building Modern (builder)
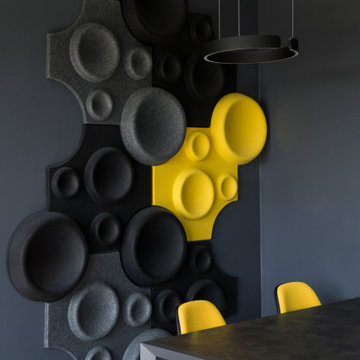
Der Essplatz ist linkerhand der Küche untergebracht. Die sehr lange Front der Küche, des Wohnzimmers und des Essplatzes reiht sich entlang eines sehr langen Panoramafensters mit Blick über Berlin. Diese Wand bildet zur Hälfte einen Versatz und wir haben hier eine Akustikwand angebracht, die farblich zum Konzept passt.. In der Wand befindet sich eine Schiebetür, die den Homeofficebereich abgrenzt. Rechterhand haben wir eine schwarze Rauchglastür von Rimadesio eingebaut, der den Bereich zum Kinderbad und einem Kinderzimmer trennt.
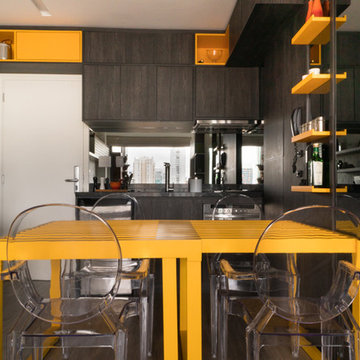
Photo by Patrícia Castilho - @pati.castilho
他の地域にある小さなモダンスタイルのおしゃれなダイニングキッチン (黒い壁、クッションフロア、グレーの床) の写真
他の地域にある小さなモダンスタイルのおしゃれなダイニングキッチン (黒い壁、クッションフロア、グレーの床) の写真
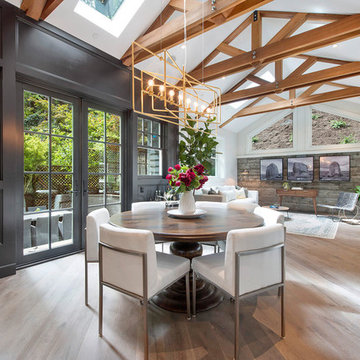
サンフランシスコにあるラグジュアリーな中くらいなトランジショナルスタイルのおしゃれなダイニングキッチン (黒い壁、濃色無垢フローリング、暖炉なし、グレーの床) の写真
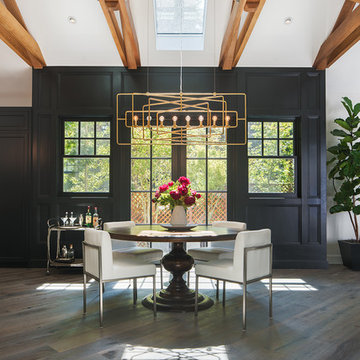
Johnathan Mitchell Photography
サンフランシスコにあるラグジュアリーな中くらいなトランジショナルスタイルのおしゃれなダイニングキッチン (黒い壁、濃色無垢フローリング、グレーの床、暖炉なし) の写真
サンフランシスコにあるラグジュアリーな中くらいなトランジショナルスタイルのおしゃれなダイニングキッチン (黒い壁、濃色無垢フローリング、グレーの床、暖炉なし) の写真
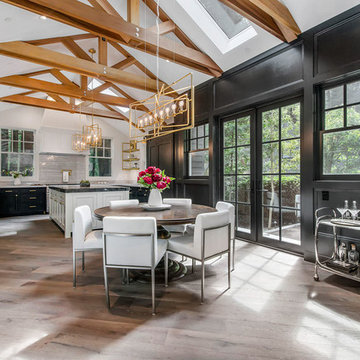
サンフランシスコにあるラグジュアリーな中くらいなトランジショナルスタイルのおしゃれなダイニングキッチン (黒い壁、濃色無垢フローリング、グレーの床、暖炉なし) の写真
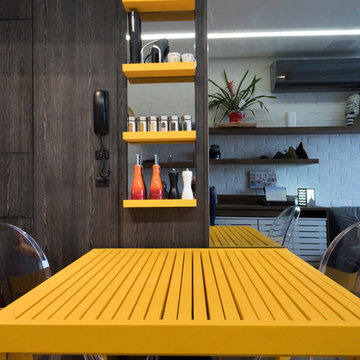
Photo by Patrícia Castilho - @pati.castilho
他の地域にある小さなモダンスタイルのおしゃれなダイニングキッチン (黒い壁、クッションフロア、グレーの床) の写真
他の地域にある小さなモダンスタイルのおしゃれなダイニングキッチン (黒い壁、クッションフロア、グレーの床) の写真
ダイニング (濃色無垢フローリング、クッションフロア、グレーの床、黒い壁) の写真
1
