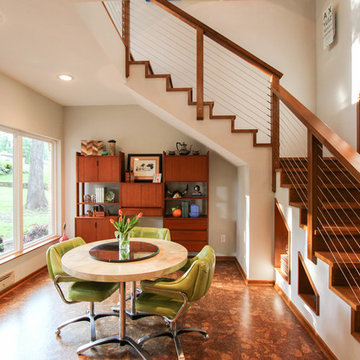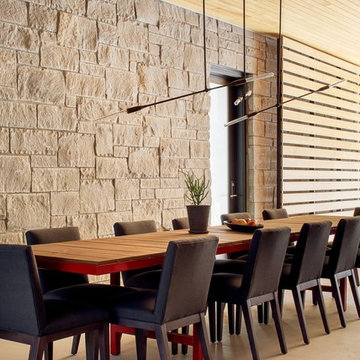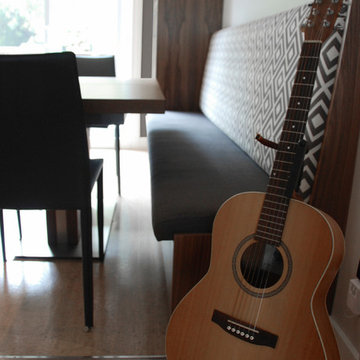LDK (コルクフローリング、グレーの壁) の写真
絞り込み:
資材コスト
並び替え:今日の人気順
写真 1〜15 枚目(全 15 枚)
1/4
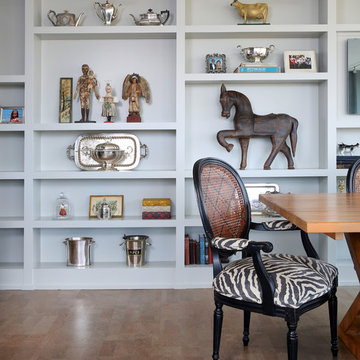
Floor to ceiling open gray shelving featuring an unique collection of items accompanied by zebra printed seating that really makes the space stand apart.
Photo Credit: Normandy
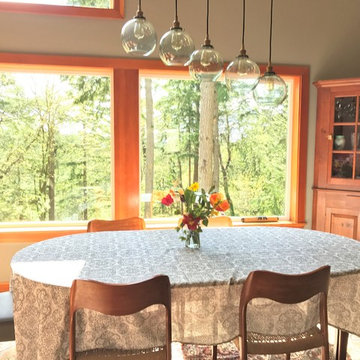
Val Sporleder
シアトルにある中くらいなエクレクティックスタイルのおしゃれなLDK (グレーの壁、コルクフローリング、薪ストーブ、タイルの暖炉まわり、茶色い床) の写真
シアトルにある中くらいなエクレクティックスタイルのおしゃれなLDK (グレーの壁、コルクフローリング、薪ストーブ、タイルの暖炉まわり、茶色い床) の写真
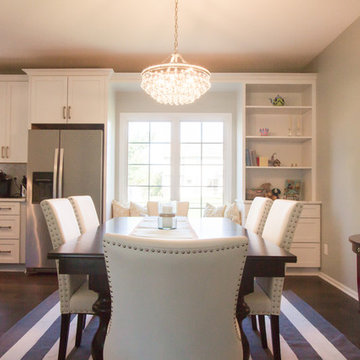
Main floor serenity with four kids? At Grand Homes & Renovations that was our end goal and achievement with this project. Since the homeowner had already completed a renovation on their second floor they were pretty confident how the main floor was going to flow. Removing the kitchen wall that separated a small and private dining room was a last minute and worth while change! Painted cabinets, warm maple floors with marble looking quartz added to the cape cod/beachy feeling the homeowners craved. We also were able to tuck a small mudroom space in just off the kitchen. Stop by and find your serenity!
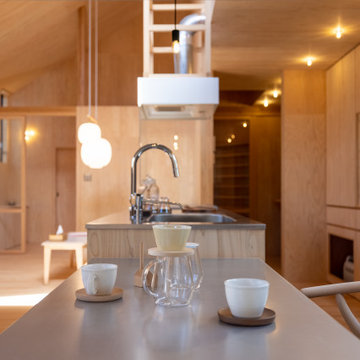
北から南に細く長い、決して恵まれた環境とは言えない敷地。
その敷地の形状をなぞるように伸び、分断し、それぞれを低い屋根で繋げながら建つ。
この場所で自然の恩恵を効果的に享受するための私たちなりの解決策。
雨や雪は受け止めることなく、両サイドを走る水路に受け流し委ねる姿勢。
敷地入口から順にパブリック-セミプライベート-プライベートと奥に向かって閉じていく。
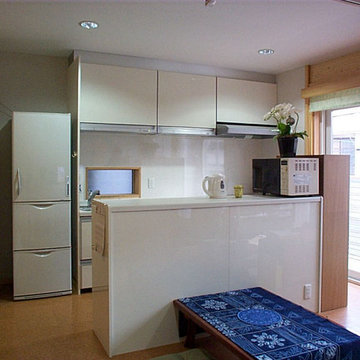
■きょくしょうなLDKですが、豊かな空間になっています。
東京23区にあるお手頃価格の小さなモダンスタイルのおしゃれなLDK (グレーの壁、コルクフローリング、茶色い床、クロスの天井) の写真
東京23区にあるお手頃価格の小さなモダンスタイルのおしゃれなLDK (グレーの壁、コルクフローリング、茶色い床、クロスの天井) の写真
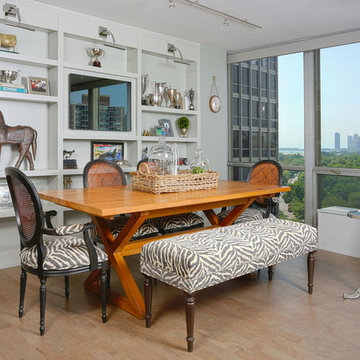
This eclectic dining room features bold zebra patterns, gray floor to ceiling shelving and vintage collection pieces. The unique patterns and art on these open niche shelves is beautifully complimented by the picturesque view of the Chicago skyline.
Photo Credit: Normandy Remodeling
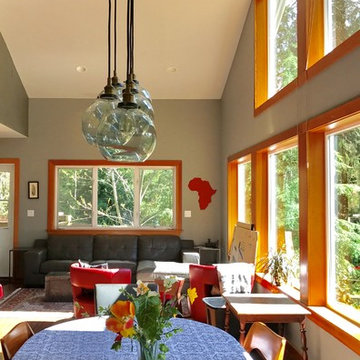
Val Sporleder
シアトルにある中くらいなエクレクティックスタイルのおしゃれなLDK (グレーの壁、コルクフローリング、薪ストーブ、タイルの暖炉まわり、茶色い床) の写真
シアトルにある中くらいなエクレクティックスタイルのおしゃれなLDK (グレーの壁、コルクフローリング、薪ストーブ、タイルの暖炉まわり、茶色い床) の写真
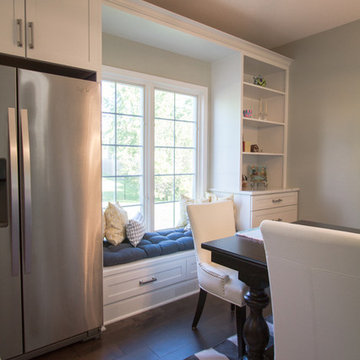
Main floor serenity with four kids? At Grand Homes & Renovations that was our end goal and achievement with this project. Since the homeowner had already completed a renovation on their second floor they were pretty confident how the main floor was going to flow. Removing the kitchen wall that separated a small and private dining room was a last minute and worth while change! Painted cabinets, warm maple floors with marble looking quartz added to the cape cod/beachy feeling the homeowners craved. We also were able to tuck a small mudroom space in just off the kitchen. Stop by and find your serenity!
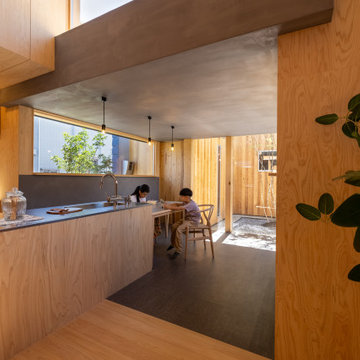
北から南に細く長い、決して恵まれた環境とは言えない敷地。
その敷地の形状をなぞるように伸び、分断し、それぞれを低い屋根で繋げながら建つ。
この場所で自然の恩恵を効果的に享受するための私たちなりの解決策。
雨や雪は受け止めることなく、両サイドを走る水路に受け流し委ねる姿勢。
敷地入口から順にパブリック-セミプライベート-プライベートと奥に向かって閉じていく。
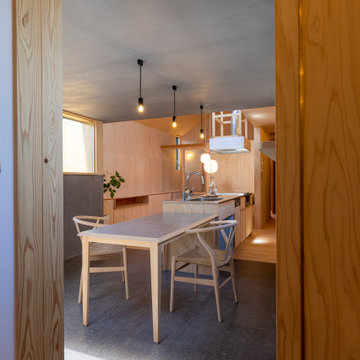
北から南に細く長い、決して恵まれた環境とは言えない敷地。
その敷地の形状をなぞるように伸び、分断し、それぞれを低い屋根で繋げながら建つ。
この場所で自然の恩恵を効果的に享受するための私たちなりの解決策。
雨や雪は受け止めることなく、両サイドを走る水路に受け流し委ねる姿勢。
敷地入口から順にパブリック-セミプライベート-プライベートと奥に向かって閉じていく。
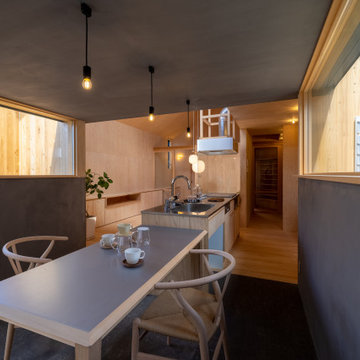
北から南に細く長い、決して恵まれた環境とは言えない敷地。
その敷地の形状をなぞるように伸び、分断し、それぞれを低い屋根で繋げながら建つ。
この場所で自然の恩恵を効果的に享受するための私たちなりの解決策。
雨や雪は受け止めることなく、両サイドを走る水路に受け流し委ねる姿勢。
敷地入口から順にパブリック-セミプライベート-プライベートと奥に向かって閉じていく。
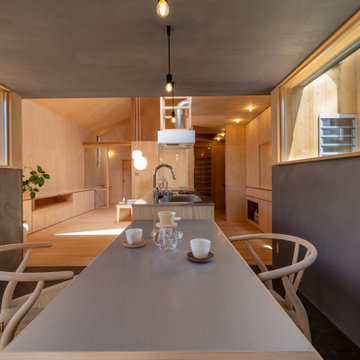
北から南に細く長い、決して恵まれた環境とは言えない敷地。
その敷地の形状をなぞるように伸び、分断し、それぞれを低い屋根で繋げながら建つ。
この場所で自然の恩恵を効果的に享受するための私たちなりの解決策。
雨や雪は受け止めることなく、両サイドを走る水路に受け流し委ねる姿勢。
敷地入口から順にパブリック-セミプライベート-プライベートと奥に向かって閉じていく。
LDK (コルクフローリング、グレーの壁) の写真
1
