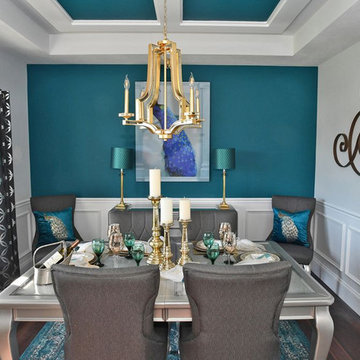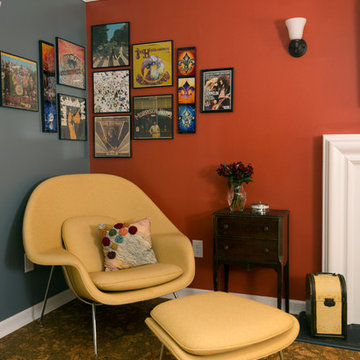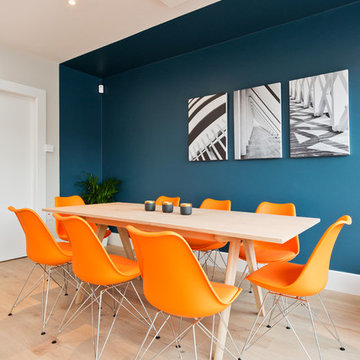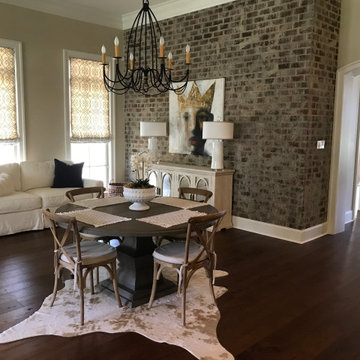ダイニング (コルクフローリング、ラミネートの床、畳、黒い壁、マルチカラーの壁) の写真
絞り込み:
資材コスト
並び替え:今日の人気順
写真 1〜20 枚目(全 121 枚)
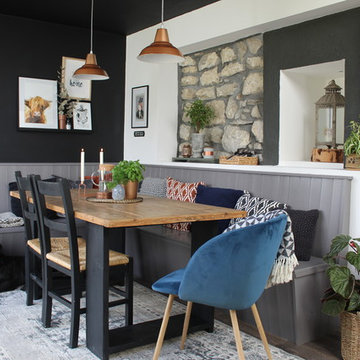
An industrial/modern style kitchen, dining space extension built onto existing cottage.
他の地域にあるお手頃価格の中くらいなコンテンポラリースタイルのおしゃれなダイニングキッチン (ラミネートの床、黒い壁、茶色い床) の写真
他の地域にあるお手頃価格の中くらいなコンテンポラリースタイルのおしゃれなダイニングキッチン (ラミネートの床、黒い壁、茶色い床) の写真
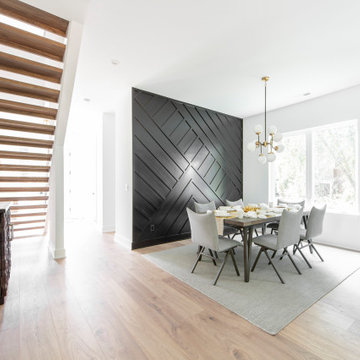
Each Kale Mills home features a unique dining area feature wall.
シャーロットにあるコンテンポラリースタイルのおしゃれなダイニングキッチン (黒い壁、ラミネートの床) の写真
シャーロットにあるコンテンポラリースタイルのおしゃれなダイニングキッチン (黒い壁、ラミネートの床) の写真
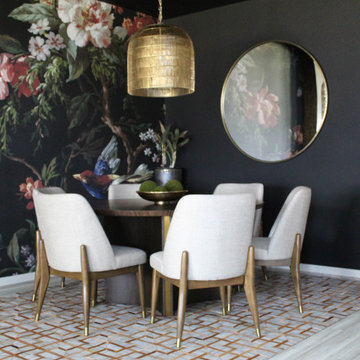
Enter the epitome of refined dining in your formal dining room, where opulence and nature converge against dramatic black accent walls. Adorned with enchanting floral and bird wallpaper, the space exudes an air of timeless elegance. The newly installed espresso-stained beams gracefully traverse the ceiling, adding a touch of architectural grandeur. This juxtaposition of dark accents and vibrant patterns creates a symphony of sophistication, ensuring every meal is a feast for the senses. Your dining room becomes a tableau of taste and texture, inviting guests to savor not only the culinary delights but also the visual feast of exquisite design.
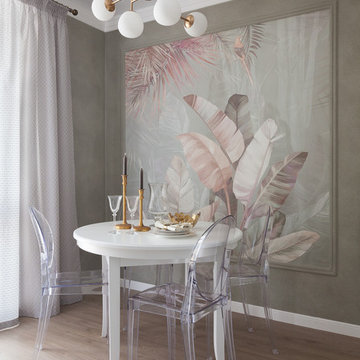
Небольшая столовая группа. Белый круглый стол раскладывается и превращается в овал. Прозрачные стулья дают визуальную легкость и не загромождают пространство. Фреска задает настроение.
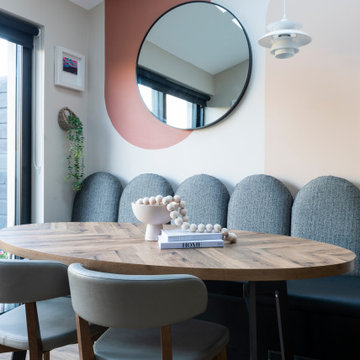
The brief for this project involved a full house renovation, and extension to reconfigure the ground floor layout. To maximise the untapped potential and make the most out of the existing space for a busy family home.
When we spoke with the homeowner about their project, it was clear that for them, this wasn’t just about a renovation or extension. It was about creating a home that really worked for them and their lifestyle. We built in plenty of storage, a large dining area so they could entertain family and friends easily. And instead of treating each space as a box with no connections between them, we designed a space to create a seamless flow throughout.
A complete refurbishment and interior design project, for this bold and brave colourful client. The kitchen was designed and all finishes were specified to create a warm modern take on a classic kitchen. Layered lighting was used in all the rooms to create a moody atmosphere. We designed fitted seating in the dining area and bespoke joinery to complete the look. We created a light filled dining space extension full of personality, with black glazing to connect to the garden and outdoor living.

Данный проект создавался для семьи из четырех человек, изначально это была обычная хрущевка (вторичка), которую надо было превратить в уютную квартиру , в основные задачи входили - бюджетная переделка, разместить двух детей ( двух мальчишек) и гармонично вписать рабочее место визажиста.
У хозяйки квартиры было очень четкое представление о будущем интерьере, дизайн детской и гостиной-столовой создавался непосредственно мной, а вот спальня была заимствована с картинки из Pinterest, декор заказчики делали самостоятельно, тот случай когда у Клинта прекрасное чувство стиля )
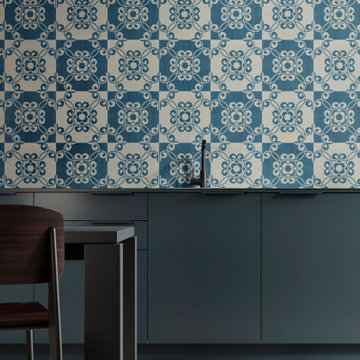
STORYWALL integrates traditional industrial techniques with new high-tech graphic systems, resulting on a perfect symbiosis between the traditional character of cork and state-of-the-art digital printed graphics. The designs engrave the wallcovering collection with themes that go from the very traditional Portuguese tile to the modern-day pixel.
100% post-industrial recycled natural cork
Glued installation
Waterbased lacquer finished
570x570x4 mm
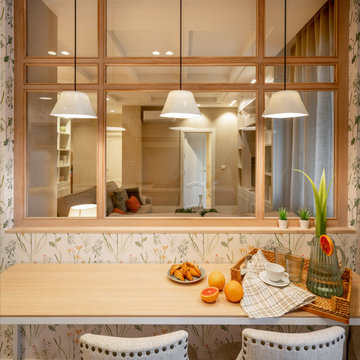
Reforma integral Sube Interiorismo www.subeinteriorismo.com
Biderbost Photo
ビルバオにある中くらいなトランジショナルスタイルのおしゃれなダイニング (朝食スペース、マルチカラーの壁、ラミネートの床、暖炉なし、茶色い床、折り上げ天井、壁紙) の写真
ビルバオにある中くらいなトランジショナルスタイルのおしゃれなダイニング (朝食スペース、マルチカラーの壁、ラミネートの床、暖炉なし、茶色い床、折り上げ天井、壁紙) の写真
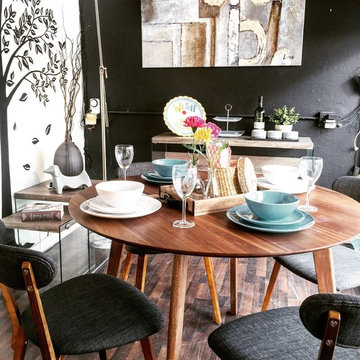
If you've fallen in love with the mid-century look, be bold and add some modern elements to your space.
The Hawthorne dining series will give you the classic mid-century setting while the modern Vegas series in dark taupe reclaimed look will open up your space with its glass panels.
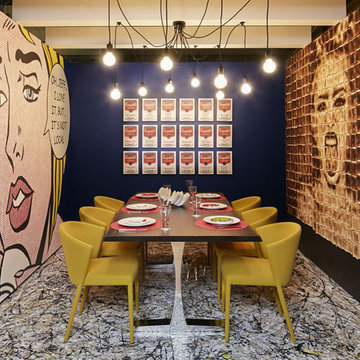
References to modern art and pop culture abound in the tongue-in-cheek “Breaking Bread” dining room, which was one of ten dining displays showcased in the 2014 Dine by Design East in Halifax, Nova Scotia.
photo: Janet Kimber
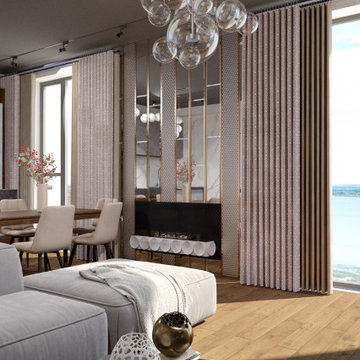
Кухня-столовая в квартире, КЖ "Кокос"
他の地域にあるお手頃価格の広いトランジショナルスタイルのおしゃれなダイニングキッチン (マルチカラーの壁、ラミネートの床、吊り下げ式暖炉、石材の暖炉まわり、ベージュの床) の写真
他の地域にあるお手頃価格の広いトランジショナルスタイルのおしゃれなダイニングキッチン (マルチカラーの壁、ラミネートの床、吊り下げ式暖炉、石材の暖炉まわり、ベージュの床) の写真
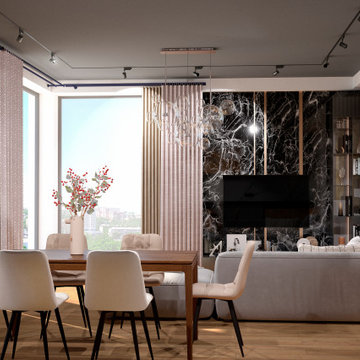
Кухня-столовая в квартире, КЖ "Кокос"
他の地域にあるお手頃価格の広いトランジショナルスタイルのおしゃれなダイニングキッチン (マルチカラーの壁、ラミネートの床、吊り下げ式暖炉、石材の暖炉まわり、ベージュの床) の写真
他の地域にあるお手頃価格の広いトランジショナルスタイルのおしゃれなダイニングキッチン (マルチカラーの壁、ラミネートの床、吊り下げ式暖炉、石材の暖炉まわり、ベージュの床) の写真
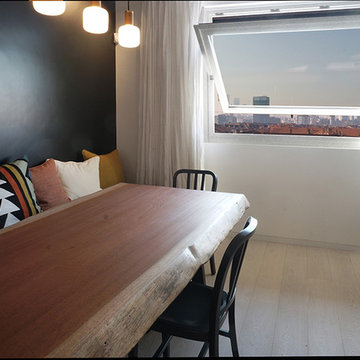
Angolo pranzo con vista sulla citta' !
Finestra ad una luce a bilico orizzontale per creare un quadro sulla vista della citta'.
ミラノにある高級な広いコンテンポラリースタイルのおしゃれなダイニング (黒い壁、ラミネートの床、グレーの床) の写真
ミラノにある高級な広いコンテンポラリースタイルのおしゃれなダイニング (黒い壁、ラミネートの床、グレーの床) の写真
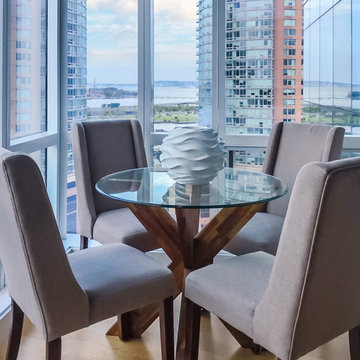
The previously empty corner has been converted into a petite and stylish dining area that comfortably seats four. Our clients can now enjoy their gorgeous Hudson and city views while dining each day. They'll certainly impress their guests during an intimate dinner party or, can easily create a romantic dinner for two.
Photography: NICHEdg
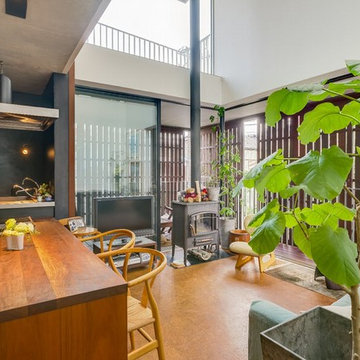
「バルコニーとつながるリビング」
ウンベラータもハート型の葉っぱはインテリアのポイントになっていますね。30年以上のYチェアーやコルチェーアーとオリジナルデザインのテーブルはウオールナット(胡桃)の縦剥ぎ集製材(普通はヨコも継いでいますが、こちらは縦だけ継いでいるタイプ)。
リビングの開口部はL型に開けられてバルコニーと繋がります。
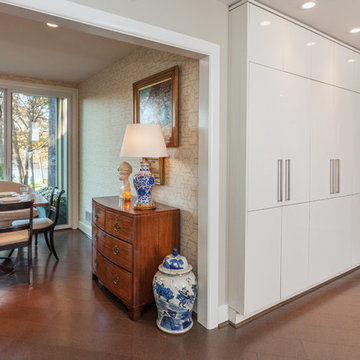
Kitchen design by Ann Rumble Design, Richmond, VA.
オレンジカウンティにある高級な中くらいなモダンスタイルのおしゃれなダイニングキッチン (マルチカラーの壁、コルクフローリング、暖炉なし) の写真
オレンジカウンティにある高級な中くらいなモダンスタイルのおしゃれなダイニングキッチン (マルチカラーの壁、コルクフローリング、暖炉なし) の写真
ダイニング (コルクフローリング、ラミネートの床、畳、黒い壁、マルチカラーの壁) の写真
1
