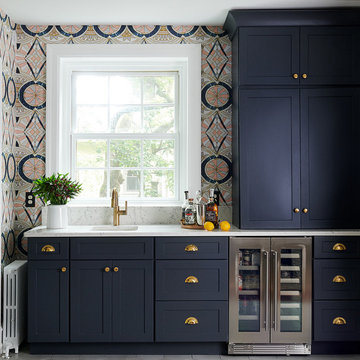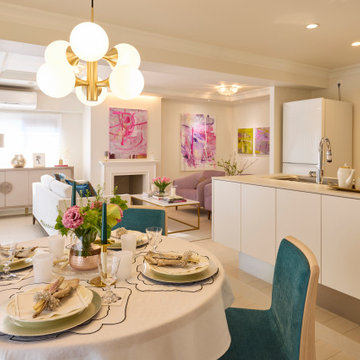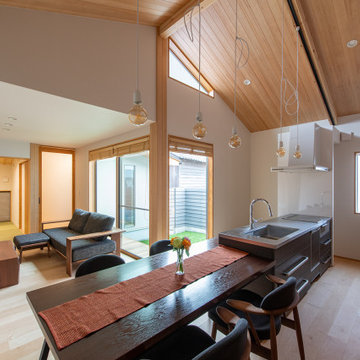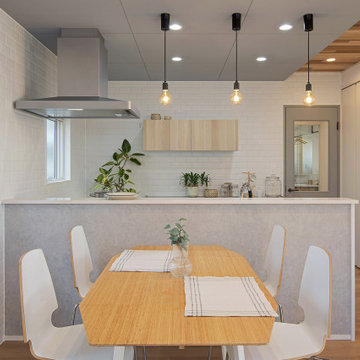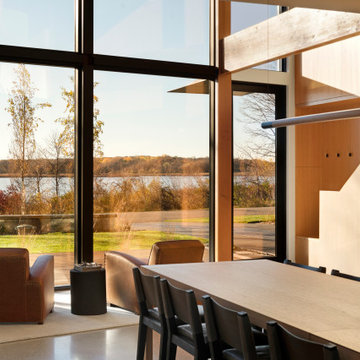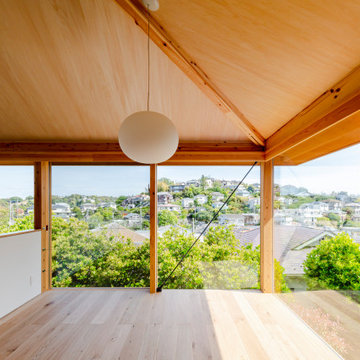ダイニング (コンクリートの床、合板フローリング、全タイプの壁の仕上げ、壁紙、板張り壁) の写真
絞り込み:
資材コスト
並び替え:今日の人気順
写真 1〜20 枚目(全 551 枚)
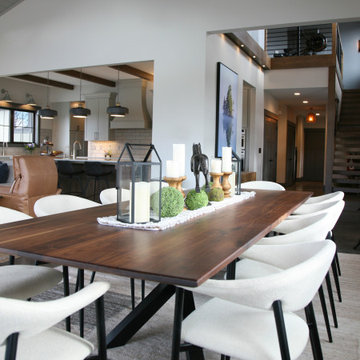
The view from the dining space through the entry and kitchen reveals a mixture of natural elements that combine and balance the volume of the open concept.
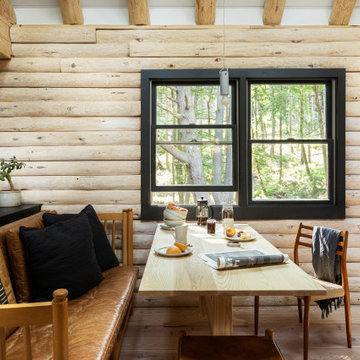
Little River Cabin Airbnb
ニューヨークにあるお手頃価格の中くらいなミッドセンチュリースタイルのおしゃれなダイニング (朝食スペース、ベージュの壁、合板フローリング、ベージュの床、表し梁、板張り壁) の写真
ニューヨークにあるお手頃価格の中くらいなミッドセンチュリースタイルのおしゃれなダイニング (朝食スペース、ベージュの壁、合板フローリング、ベージュの床、表し梁、板張り壁) の写真

A table space to gather people together. The dining table is a Danish design and is extendable, set against a contemporary Nordic forest mural.
ロンドンにあるラグジュアリーな巨大な北欧スタイルのおしゃれなダイニングキッチン (コンクリートの床、グレーの床、緑の壁、暖炉なし、壁紙) の写真
ロンドンにあるラグジュアリーな巨大な北欧スタイルのおしゃれなダイニングキッチン (コンクリートの床、グレーの床、緑の壁、暖炉なし、壁紙) の写真

Rustic Post and Beam Wedding Venue
巨大なラスティックスタイルのおしゃれなLDK (茶色い壁、コンクリートの床、三角天井、板張り壁) の写真
巨大なラスティックスタイルのおしゃれなLDK (茶色い壁、コンクリートの床、三角天井、板張り壁) の写真

Learn more about this project and many more at
www.branadesigns.com
オレンジカウンティにある高級な中くらいなコンテンポラリースタイルのおしゃれなダイニングキッチン (白い壁、合板フローリング、ベージュの床、クロスの天井、壁紙) の写真
オレンジカウンティにある高級な中くらいなコンテンポラリースタイルのおしゃれなダイニングキッチン (白い壁、合板フローリング、ベージュの床、クロスの天井、壁紙) の写真

ロンドンにあるコンテンポラリースタイルのおしゃれなダイニング (ベージュの壁、コンクリートの床、マルチカラーの床、三角天井、板張り壁) の写真

The public area is split into 4 overlapping spaces, centrally separated by the kitchen. Here is a view of the dining hall, looking into the kitchen.
ニューヨークにあるお手頃価格の広いコンテンポラリースタイルのおしゃれなLDK (白い壁、コンクリートの床、グレーの床、三角天井、板張り壁) の写真
ニューヨークにあるお手頃価格の広いコンテンポラリースタイルのおしゃれなLDK (白い壁、コンクリートの床、グレーの床、三角天井、板張り壁) の写真

This was a complete interior and exterior renovation of a 6,500sf 1980's single story ranch. The original home had an interior pool that was removed and replace with a widely spacious and highly functioning kitchen. Stunning results with ample amounts of natural light and wide views the surrounding landscape. A lovely place to live.

After our redesign, we lightened the space by replacing a solid wall with retracting opaque ones. The guest bedroom wall now separates the open-plan dining space, featuring mid-century modern dining table and chairs in coordinating colors. A Chinese lamp matches the flavor of the shelving cutouts revealed by the sliding wall.
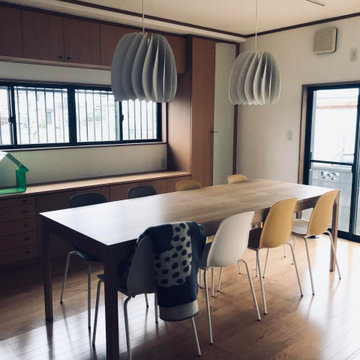
築30年以上の住宅をリフォームして、事務所兼シェアスペースにしました。
出来る限りあるものを活かして整えています。
・壁紙の張り替え
・照明をダクトレールに変更
・床を畳からフローリングに変更
他の地域にある低価格の小さな北欧スタイルのおしゃれなダイニング (白い壁、合板フローリング、暖炉なし、茶色い床、クロスの天井、壁紙) の写真
他の地域にある低価格の小さな北欧スタイルのおしゃれなダイニング (白い壁、合板フローリング、暖炉なし、茶色い床、クロスの天井、壁紙) の写真

大阪にある広いモダンスタイルのおしゃれなダイニング (グレーの壁、合板フローリング、茶色い床、塗装板張りの天井、板張り壁、ベージュの天井) の写真

Looking under the edge of the loft into the guest bedroom on left, with opaque walls opened up and a Murphy bed closed on the wall. In front, a pair of patterned slipper chairs and a Moroccan metal table. Between is an opaque wall of the guest bedroom, which separates the dining space, featuring mid-century modern dining table and chairs in coordinating colors of wood and blue-green striped fabric.
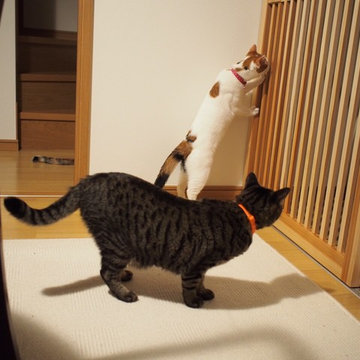
ダイニングとキッチンの間に設置された縦格子のアウトセット引戸。キッチンはコンロの火や刃物などでケガをしてしまったり、食べてはいけないものを誤食してしまったりと猫にとっては危険がいっぱい。人間の目が届かない時は出来るだけ侵入出来ない方が安全だ。
引戸の場合ロックをしないと猫が容易に開けてしまうため、ダイニング側・キッチン側のどちらからも操作できる錠を、猫が届かない高さに取付けた。格子の間隔も圧迫感が無く、かつ猫が出られない寸法で作っている。
写真は設置した直後の猫たちの様子。ダイニング側からキッチンを覗いている。その姿をキッチンから見るのもまた可愛い。

In lieu of a formal dining room, our clients kept the dining area casual. A painted built-in bench, with custom upholstery runs along the white washed cypress wall. Custom lights by interior designer Joel Mozersky.
ダイニング (コンクリートの床、合板フローリング、全タイプの壁の仕上げ、壁紙、板張り壁) の写真
1
