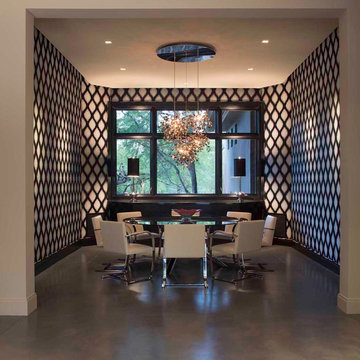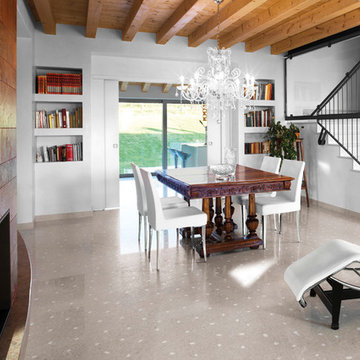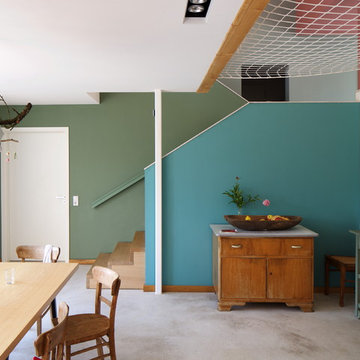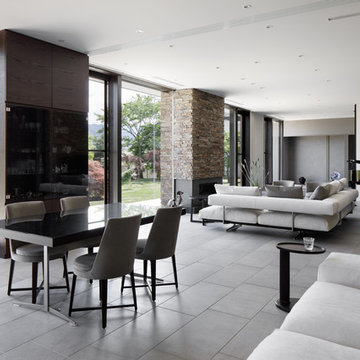ダイニング (コンクリートの床、大理石の床、緑の壁、マルチカラーの壁) の写真
絞り込み:
資材コスト
並び替え:今日の人気順
写真 61〜80 枚目(全 372 枚)
1/5
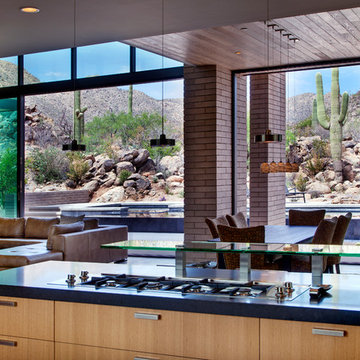
The open plan ensures that beautiful views are apparent from all locations in the house.
William Lesch Photography
フェニックスにある中くらいなモダンスタイルのおしゃれなダイニングキッチン (マルチカラーの壁、コンクリートの床) の写真
フェニックスにある中くらいなモダンスタイルのおしゃれなダイニングキッチン (マルチカラーの壁、コンクリートの床) の写真

debra szidon
サンフランシスコにある高級な中くらいなトランジショナルスタイルのおしゃれなダイニングキッチン (緑の壁、コンクリートの床、標準型暖炉、レンガの暖炉まわり、緑の床) の写真
サンフランシスコにある高級な中くらいなトランジショナルスタイルのおしゃれなダイニングキッチン (緑の壁、コンクリートの床、標準型暖炉、レンガの暖炉まわり、緑の床) の写真
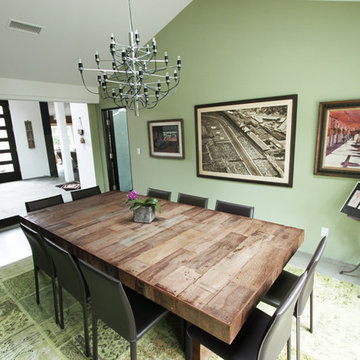
Eclectic dining room with modern design and antique elements, including home owner's horse picture collection and race track paintings. The massive dining table is made out of reclaimed wood and the patchwork area rug is semi-antique recycled from Turkey. The Gino Sarfatti chandelier is from Flos.

Located in the heart of Downtown Dallas this once Interurban Transit station for the DFW area no serves as an urban dwelling. The historic building is filled with character and individuality which was a need for the interior design with decoration and furniture. Inspired by the 1930’s this loft is a center of social gatherings.
Location: Downtown, Dallas, Texas | Designer: Haus of Sabo | Completions: 2021

ラグジュアリーな広いコンテンポラリースタイルのおしゃれなLDK (マルチカラーの壁、コンクリートの床、両方向型暖炉、コンクリートの暖炉まわり、グレーの床、塗装板張りの天井、羽目板の壁) の写真
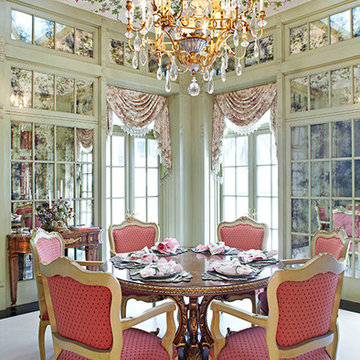
Breakfast room.
サンタバーバラにある高級な中くらいなトラディショナルスタイルのおしゃれな独立型ダイニング (緑の壁、大理石の床、暖炉なし、白い床) の写真
サンタバーバラにある高級な中くらいなトラディショナルスタイルのおしゃれな独立型ダイニング (緑の壁、大理石の床、暖炉なし、白い床) の写真
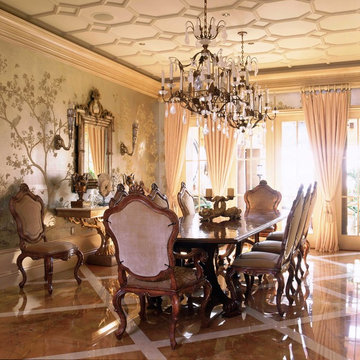
Photography by Tim Street-Porter
オレンジカウンティにあるトラディショナルスタイルのおしゃれなダイニング (マルチカラーの壁、大理石の床) の写真
オレンジカウンティにあるトラディショナルスタイルのおしゃれなダイニング (マルチカラーの壁、大理石の床) の写真
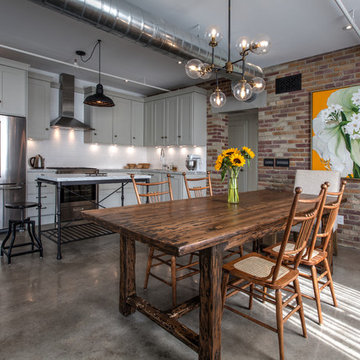
Simon Tanenbaum
トロントにある高級な中くらいなエクレクティックスタイルのおしゃれなダイニングキッチン (マルチカラーの壁、コンクリートの床、暖炉なし、グレーの床) の写真
トロントにある高級な中くらいなエクレクティックスタイルのおしゃれなダイニングキッチン (マルチカラーの壁、コンクリートの床、暖炉なし、グレーの床) の写真
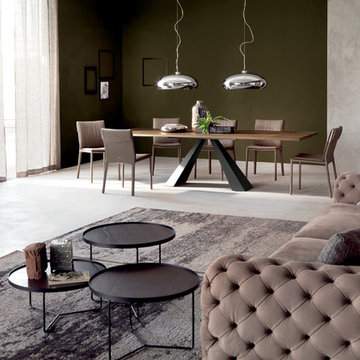
Eliot Designer Dining Table is a stunning depiction of purist design that outlasts time and offers a great degree of versatility and customization. Manufactured in Italy by Cattelan Italia, Eliot Dining Table is available in four fixed rectangular sizes and three extension rectangular sizes (Eliot Drive) with a dimensional base in white, black or graphite embossed lacquered steel or in satin stainless steel.
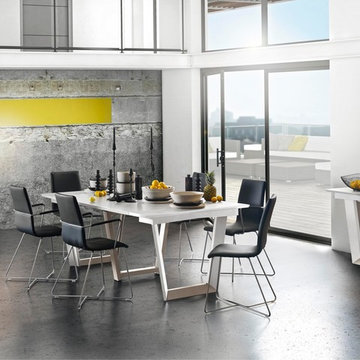
Setis integrates complementary pieces of furniture which combine the "crush" effect and contributes to "functional solutions" to facilitate the consumers life.
It is part of the distinction, it offers solutions of amenities for the greedy consumers of products which combine chic and features. The lacquered finish matches with fineness to materials such as glass and metal to affirm its aesthetic biases and thus highlight the key to differentiation.
The CONSOLE will seduce by its very contemporary look which integrates the mixtures of materials such as metal ans its lacquered part: the seduction asset for a total distinction.
Its evolution character in 3 extensions panels allows variable capacity according to the moments of life and friendliness. It allows you to sit from 2 to 8 people.
Each piece of Setis furniture has its own unique character. Use them to complement and enhance other living and dining room collections by Gautier.
THE SETIS CONSOLE will seduce by its very contemporary look which integrates the mixture of material such as metal and its lacquered part : the seduction asset for a total distinction.
Its evolutionary charactere in 3 extensions panels allows variable capacity according to the moments of life and friendliness. It allow you to sit from 2 to 8 people.
its 110cm in width allows to welcome two guest on each end.
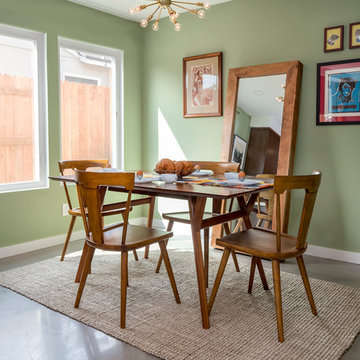
Our homeowners approached us for design help shortly after purchasing a fixer upper. They wanted to redesign the home into an open concept plan. Their goal was something that would serve multiple functions: allow them to entertain small groups while accommodating their two small children not only now but into the future as they grow up and have social lives of their own. They wanted the kitchen opened up to the living room to create a Great Room. The living room was also in need of an update including the bulky, existing brick fireplace. They were interested in an aesthetic that would have a mid-century flair with a modern layout. We added built-in cabinetry on either side of the fireplace mimicking the wood and stain color true to the era. The adjacent Family Room, needed minor updates to carry the mid-century flavor throughout.
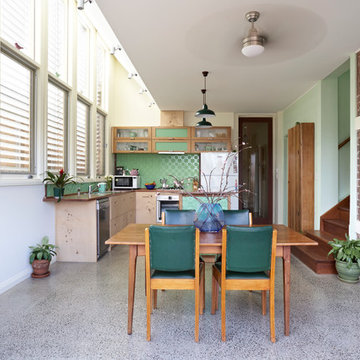
Rhiannon Slater
メルボルンにあるお手頃価格の中くらいなコンテンポラリースタイルのおしゃれなLDK (緑の壁、コンクリートの床、グレーの床) の写真
メルボルンにあるお手頃価格の中くらいなコンテンポラリースタイルのおしゃれなLDK (緑の壁、コンクリートの床、グレーの床) の写真
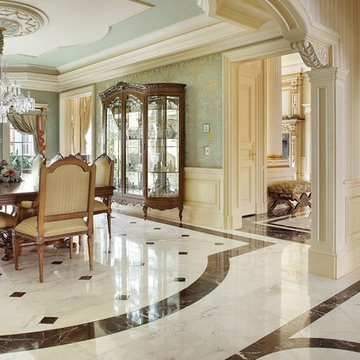
Hand made drapery panels and wall and chair upholstery designed and fabricated by Windows of Montclair.
Scalamandre patterned silk upholstered walls. Silk stripe fabric used in window treatments by Scalamandre
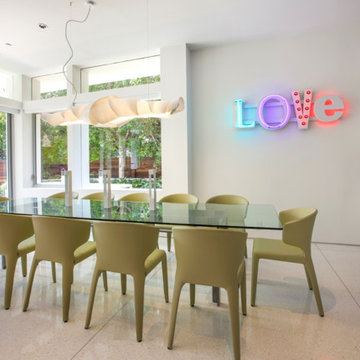
A hip modern dining room that features an awesome custom graffiti wallpaper and abstract lighting. The refreshing green chairs in a sleek design give off a youthful look, perfect for this brightly designed home.
Home located in Beverly Hill, California. Designed by Florida-based interior design firm Crespo Design Group, who also serves Malibu, Tampa, New York City, the Caribbean, and other areas throughout the United States.
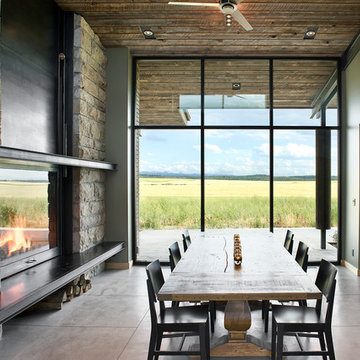
Composed of Ward + Blake Architect’s patented EarthWall post-tensioned steel rammed earth wall construction, the earthen walls literally rise from the soil that was used in their construction.
Photo Credit: Roger Wade
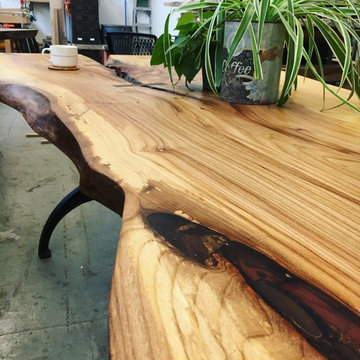
If this table had a theme song it would be "My First My Last My Everything" by Barry White.
Siberian elm with walnut butterflies on a set of cast iron Brooklyn legs. Tree originally reigns from Oyster Bay Cove, Ny.
ダイニング (コンクリートの床、大理石の床、緑の壁、マルチカラーの壁) の写真
4
