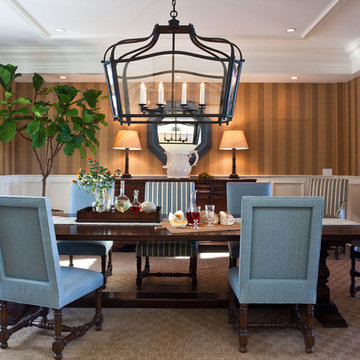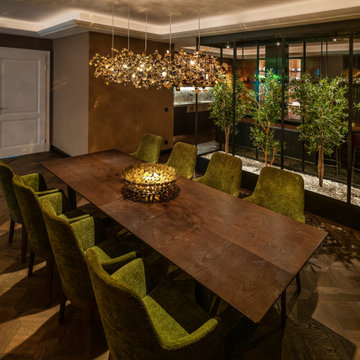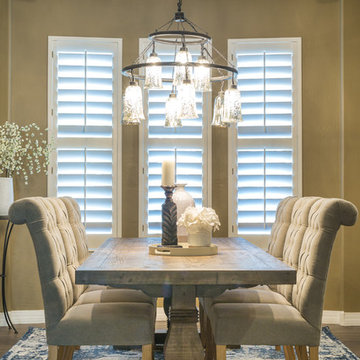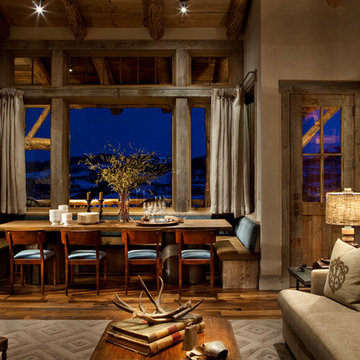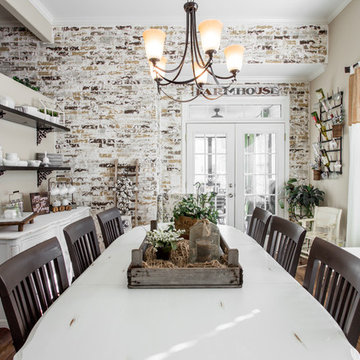ダイニング (コンクリートの床、濃色無垢フローリング、塗装フローリング、スレートの床、茶色い壁) の写真
絞り込み:
資材コスト
並び替え:今日の人気順
写真 81〜100 枚目(全 1,688 枚)
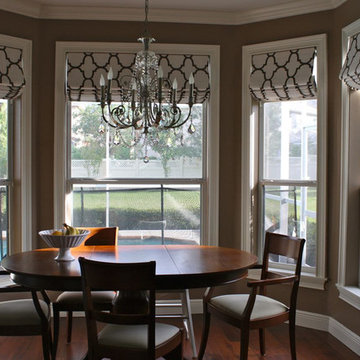
Blue Flat Roman Shades work great in this bay window space in a small kitchen eating area.
サンディエゴにある小さなトラディショナルスタイルのおしゃれなダイニングキッチン (茶色い壁、濃色無垢フローリング、茶色い床) の写真
サンディエゴにある小さなトラディショナルスタイルのおしゃれなダイニングキッチン (茶色い壁、濃色無垢フローリング、茶色い床) の写真
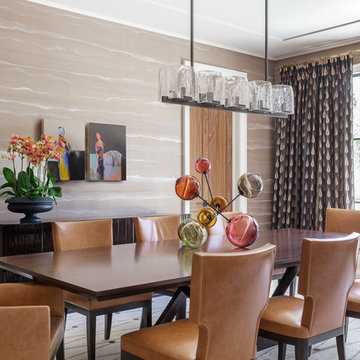
Contemporary Dining Room with custom silk wallcovering
photo: David Duncan Livingston
サンフランシスコにあるラグジュアリーな広いトランジショナルスタイルのおしゃれな独立型ダイニング (茶色い壁、濃色無垢フローリング、暖炉なし) の写真
サンフランシスコにあるラグジュアリーな広いトランジショナルスタイルのおしゃれな独立型ダイニング (茶色い壁、濃色無垢フローリング、暖炉なし) の写真
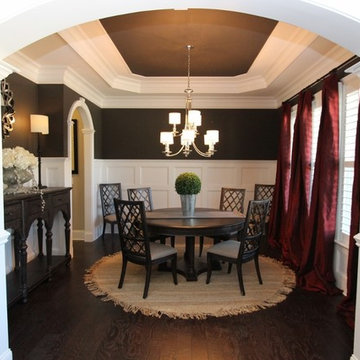
Capitol City Homes presents the Williams dinning room. Elegant molding design creates a focal point for the ceiling and walls. Arched doorways create stunning elements to your dinning room.
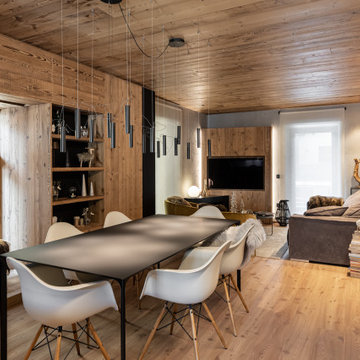
Spazio open space con tavolo centrale nero e divano Baxter. Il legno avvolge a tutto tondo, soffitti e rivestimenti sono realizzati in legno antico, con nicchie e vani contenitivi celati
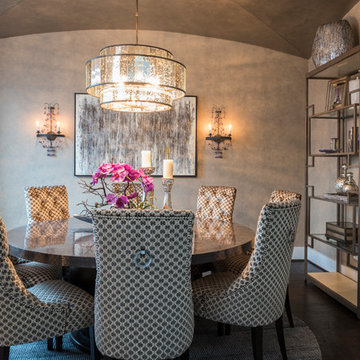
designed by Charbonneau Interiors designer Cassie Hanson
ヒューストンにあるトランジショナルスタイルのおしゃれな独立型ダイニング (茶色い壁、濃色無垢フローリング、茶色い床) の写真
ヒューストンにあるトランジショナルスタイルのおしゃれな独立型ダイニング (茶色い壁、濃色無垢フローリング、茶色い床) の写真
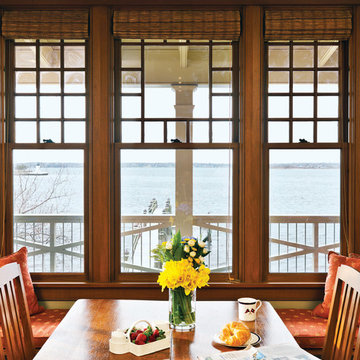
This project was an historic renovation located on Narragansett Point in Newport, RI returning the structure to a single family house. The stunning porch running the length of the first floor and overlooking the bay served as the focal point for the design work. The view of the bay from the great octagon living room and outdoor porch is the heart of this waterfront home. The exterior was restored to 19th century character. Craftsman inspired details directed the character of the interiors. The entry hall is paneled in butternut, a traditional material for boat interiors.
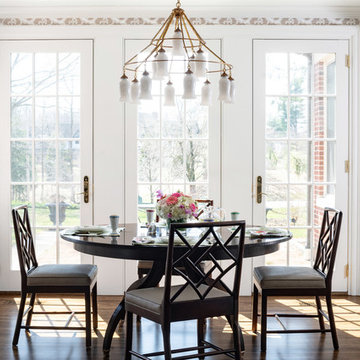
Jon Friedrich
フィラデルフィアにあるトラディショナルスタイルのおしゃれな独立型ダイニング (茶色い壁、濃色無垢フローリング、茶色い床) の写真
フィラデルフィアにあるトラディショナルスタイルのおしゃれな独立型ダイニング (茶色い壁、濃色無垢フローリング、茶色い床) の写真
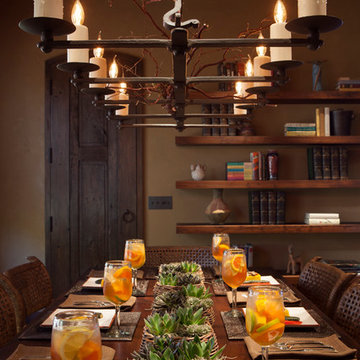
ASID Design Excellence First Place Residential – Best Individual Room (Traditional)
This dining room was created by Michael Merrill Design Studio from a space originally intended to serve as both living room and dining room - both "formal" in style. Our client loved the idea of having one gracious and warm space based on a Santa Fe aesthetic.
Photos © Paul Dyer Photography
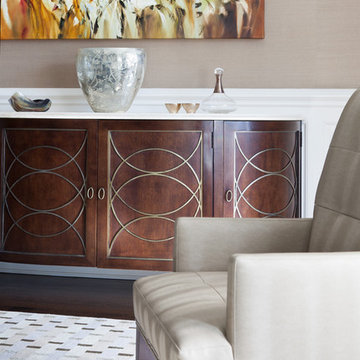
Update of existing home in Pelham.
ニューヨークにある広いコンテンポラリースタイルのおしゃれな独立型ダイニング (茶色い壁、濃色無垢フローリング、標準型暖炉、タイルの暖炉まわり、茶色い床) の写真
ニューヨークにある広いコンテンポラリースタイルのおしゃれな独立型ダイニング (茶色い壁、濃色無垢フローリング、標準型暖炉、タイルの暖炉まわり、茶色い床) の写真
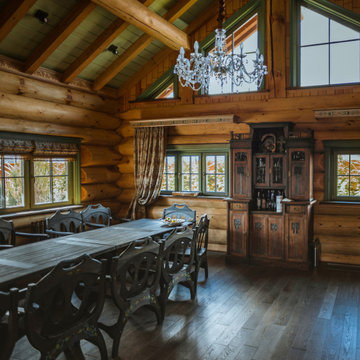
モスクワにあるラスティックスタイルのおしゃれなダイニング (茶色い壁、濃色無垢フローリング、茶色い床、表し梁、三角天井、板張り天井) の写真
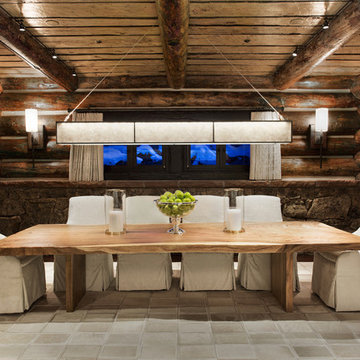
Continuing the theme of grand spaces this mountain modern kitchen takes advantage of a custom made walnut table in the dining room. The combination of the rustic table with the modern lighting and chairs integrates the space with the rest of the home.
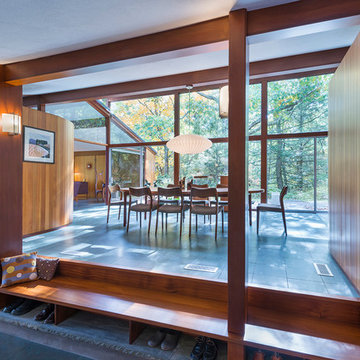
This house west of Boston was originally designed in 1958 by the great New England modernist, Henry Hoover. He built his own modern home in Lincoln in 1937, the year before the German émigré Walter Gropius built his own world famous house only a few miles away. By the time this 1958 house was built, Hoover had matured as an architect; sensitively adapting the house to the land and incorporating the clients wish to recreate the indoor-outdoor vibe of their previous home in Hawaii.
The house is beautifully nestled into its site. The slope of the roof perfectly matches the natural slope of the land. The levels of the house delicately step down the hill avoiding the granite ledge below. The entry stairs also follow the natural grade to an entry hall that is on a mid level between the upper main public rooms and bedrooms below. The living spaces feature a south- facing shed roof that brings the sun deep in to the home. Collaborating closely with the homeowner and general contractor, we freshened up the house by adding radiant heat under the new purple/green natural cleft slate floor. The original interior and exterior Douglas fir walls were stripped and refinished.
Photo by: Nat Rea Photography
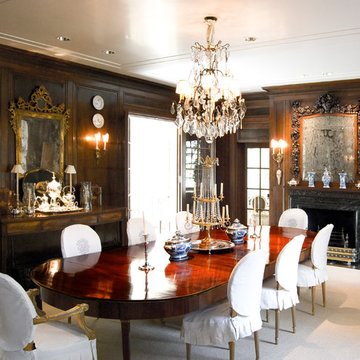
J Wilson Fuqua & Assoc.
ダラスにある広いトラディショナルスタイルのおしゃれな独立型ダイニング (濃色無垢フローリング、標準型暖炉、茶色い壁、タイルの暖炉まわり、茶色い床) の写真
ダラスにある広いトラディショナルスタイルのおしゃれな独立型ダイニング (濃色無垢フローリング、標準型暖炉、茶色い壁、タイルの暖炉まわり、茶色い床) の写真
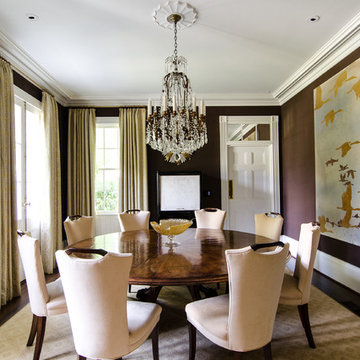
The VSI Group
www.thevsigroup.com
アトランタにあるトラディショナルスタイルのおしゃれな独立型ダイニング (茶色い壁、濃色無垢フローリング) の写真
アトランタにあるトラディショナルスタイルのおしゃれな独立型ダイニング (茶色い壁、濃色無垢フローリング) の写真
ダイニング (コンクリートの床、濃色無垢フローリング、塗装フローリング、スレートの床、茶色い壁) の写真
5
