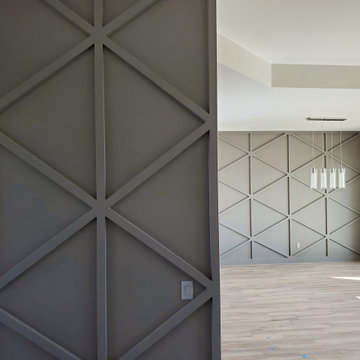ダイニング (セラミックタイルの床、大理石の床、茶色い床、板張り壁) の写真
絞り込み:
資材コスト
並び替え:今日の人気順
写真 1〜7 枚目(全 7 枚)
1/5

This 1960s split-level has a new Family Room addition in front of the existing home, with a total gut remodel of the existing Kitchen/Living/Dining spaces. The spacious Kitchen boasts a generous curved stone-clad island and plenty of custom cabinetry. The Kitchen opens to a large eat-in Dining Room, with a walk-around stone double-sided fireplace between Dining and the new Family room. The stone accent at the island, gorgeous stained wood cabinetry, and wood trim highlight the rustic charm of this home.
Photography by Kmiecik Imagery.

4 pendant chandelier, custom wood wall design, ceramic tile flooring, marble waterfall island, under bar storage, sliding pantry barn door, wood cabinets, large modern cabinet handles, glass tile backsplash

This 1960s split-level has a new Family Room addition in front of the existing home, with a total gut remodel of the existing Kitchen/Living/Dining spaces. The spacious Kitchen boasts a generous curved stone-clad island and plenty of custom cabinetry. The Kitchen opens to a large eat-in Dining Room, with a walk-around stone double-sided fireplace between Dining and the new Family room. The stone accent at the island, gorgeous stained wood cabinetry, and wood trim highlight the rustic charm of this home.
Photography by Kmiecik Imagery.

4 pendant chandelier, custom wood wall design, ceramic tile flooring
ソルトレイクシティにあるモダンスタイルのおしゃれなLDK (グレーの壁、セラミックタイルの床、茶色い床、格子天井、板張り壁) の写真
ソルトレイクシティにあるモダンスタイルのおしゃれなLDK (グレーの壁、セラミックタイルの床、茶色い床、格子天井、板張り壁) の写真

This 1960s split-level has a new Family Room addition in front of the existing home, with a total gut remodel of the existing Kitchen/Living/Dining spaces. The spacious Kitchen boasts a generous curved stone-clad island and plenty of custom cabinetry. The Kitchen opens to a large eat-in Dining Room, with a walk-around stone double-sided fireplace between Dining and the new Family room. The stone accent at the island, gorgeous stained cabinetry, and wood trim highlight the rustic charm of this home.
Photography by Kmiecik Imagery.

This 1960s split-level has a new Family Room addition in front of the existing home, with a total gut remodel of the existing Kitchen/Living/Dining spaces. The spacious Kitchen boasts a generous curved stone-clad island and plenty of custom cabinetry. The Kitchen opens to a large eat-in Dining Room, with a walk-around stone double-sided fireplace between Dining and the new Family room. The stone accent at the island, gorgeous stained cabinetry, and wood trim highlight the rustic charm of this home.
Photography by Kmiecik Imagery.
ダイニング (セラミックタイルの床、大理石の床、茶色い床、板張り壁) の写真
1
