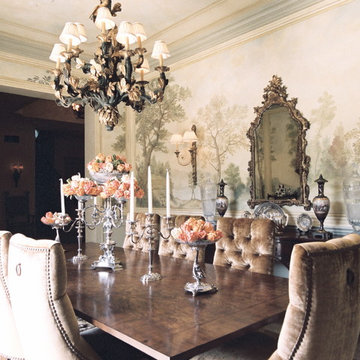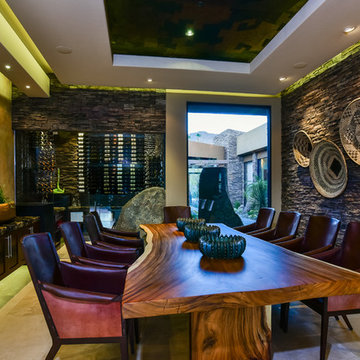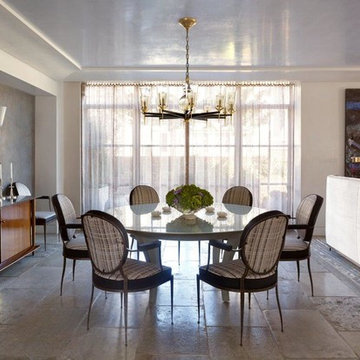巨大なダイニング (カーペット敷き、ライムストーンの床、トラバーチンの床) の写真
絞り込み:
資材コスト
並び替え:今日の人気順
写真 1〜20 枚目(全 500 枚)
1/5

Eclectic Style - Dining Room - General View.
フェニックスにあるラグジュアリーな巨大なエクレクティックスタイルのおしゃれなダイニングキッチン (暖炉なし、ベージュの壁、トラバーチンの床) の写真
フェニックスにあるラグジュアリーな巨大なエクレクティックスタイルのおしゃれなダイニングキッチン (暖炉なし、ベージュの壁、トラバーチンの床) の写真

Dramatic in its simplicity, the dining room is separated from the front entry by a transparent water wall visible. Sleek limestone walls and flooring serve as a warm contrast to Douglas fir ceilings.
The custom dining table is by Peter Thomas Designs. The multi-tiered glass pendant is from Hinkley Lighting.
Project Details // Now and Zen
Renovation, Paradise Valley, Arizona
Architecture: Drewett Works
Builder: Brimley Development
Interior Designer: Ownby Design
Photographer: Dino Tonn
Limestone (Demitasse) flooring and walls: Solstice Stone
Windows (Arcadia): Elevation Window & Door
Table: Peter Thomas Designs
Pendants: Hinkley Lighting
Faux plants: Botanical Elegance
https://www.drewettworks.com/now-and-zen/
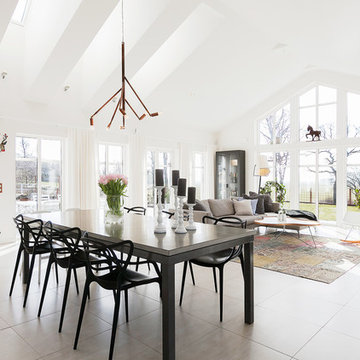
ストックホルムにある高級な巨大な北欧スタイルのおしゃれなダイニング (白い壁、ライムストーンの床、暖炉なし、ベージュの床) の写真

Formal Dining room, featuring wicker-backed rounded dining chairs as well as a pictograph buffet beneath a beautiful afro-inspired art piece flanked by a spotted table lamp and metal sculptures. Scrolling up to the hero image of this blog post, you were greeted with another view of this stunning formal dining room. The wood dining table is framed by merlot velvet drapery and orange pampas grass in wicker floor vases atop an exquisitely textured area rug. This home exudes a style that truly needs to be seen to be appreciated.

Large dining room with wine storage wall. Custom mahogany table with Dakota Jackson chairs. Wet bar with lighted liquor display,
Project designed by Susie Hersker’s Scottsdale interior design firm Design Directives. Design Directives is active in Phoenix, Paradise Valley, Cave Creek, Carefree, Sedona, and beyond.
For more about Design Directives, click here: https://susanherskerasid.com/
To learn more about this project, click here: https://susanherskerasid.com/desert-contemporary/

Open floor plan dining room with custom solid slab table, granite countertops, glass backsplash, and custom aquarium.
サンディエゴにあるラグジュアリーな巨大なコンテンポラリースタイルのおしゃれなダイニングキッチン (白い壁、トラバーチンの床、標準型暖炉、石材の暖炉まわり) の写真
サンディエゴにあるラグジュアリーな巨大なコンテンポラリースタイルのおしゃれなダイニングキッチン (白い壁、トラバーチンの床、標準型暖炉、石材の暖炉まわり) の写真

The key design goal of the homeowners was to install “an extremely well-made kitchen with quality appliances that would stand the test of time”. The kitchen design had to be timeless with all aspects using the best quality materials and appliances. The new kitchen is an extension to the farmhouse and the dining area is set in a beautiful timber-framed orangery by Westbury Garden Rooms, featuring a bespoke refectory table that we constructed on site due to its size.
The project involved a major extension and remodelling project that resulted in a very large space that the homeowners were keen to utilise and include amongst other things, a walk in larder, a scullery, and a large island unit to act as the hub of the kitchen.
The design of the orangery allows light to flood in along one length of the kitchen so we wanted to ensure that light source was utilised to maximum effect. Installing the distressed mirror splashback situated behind the range cooker allows the light to reflect back over the island unit, as do the hammered nickel pendant lamps.
The sheer scale of this project, together with the exceptionally high specification of the design make this kitchen genuinely thrilling. Every element, from the polished nickel handles, to the integration of the Wolf steamer cooktop, has been precisely considered. This meticulous attention to detail ensured the kitchen design is absolutely true to the homeowners’ original design brief and utilises all the innovative expertise our years of experience have provided.

Acucraft custom gas linear fireplace with glass reveal and blue glass media.
ボストンにある高級な巨大なモダンスタイルのおしゃれなダイニングキッチン (白い壁、トラバーチンの床、両方向型暖炉、レンガの暖炉まわり、グレーの床) の写真
ボストンにある高級な巨大なモダンスタイルのおしゃれなダイニングキッチン (白い壁、トラバーチンの床、両方向型暖炉、レンガの暖炉まわり、グレーの床) の写真
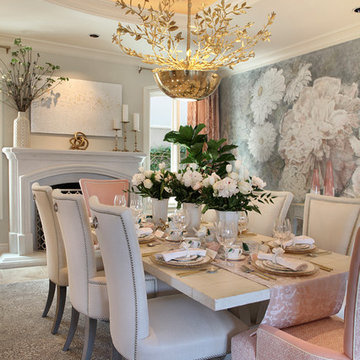
オレンジカウンティにある巨大なトランジショナルスタイルのおしゃれな独立型ダイニング (マルチカラーの壁、トラバーチンの床、標準型暖炉、石材の暖炉まわり、茶色い床) の写真
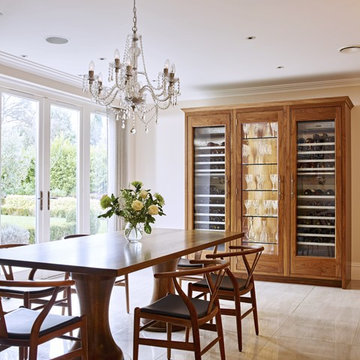
This traditional Walnut Kitchen is a classic design for this contemporary family home in South West London. The large open plan living space has dining space for 8 and soft seating to watch TV and relax too. All the furniture is scaled to suit the large open plan space.

We love this traditional style formal dining room with stone walls, chandelier, and custom furniture.
フェニックスにあるラグジュアリーな巨大なラスティックスタイルのおしゃれな独立型ダイニング (茶色い壁、トラバーチンの床、両方向型暖炉、石材の暖炉まわり) の写真
フェニックスにあるラグジュアリーな巨大なラスティックスタイルのおしゃれな独立型ダイニング (茶色い壁、トラバーチンの床、両方向型暖炉、石材の暖炉まわり) の写真
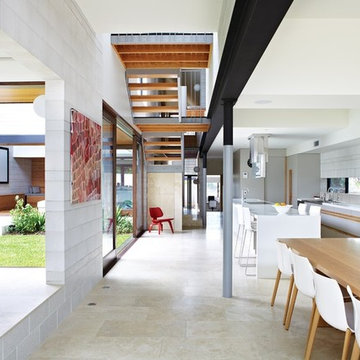
Brisbane interior designer Gary Hamer created this interior to showcase the architectural elements and original artworks. A custom designed American oak table seats 12, complemented by Arper Catifa dining chairs from Stylecraft, and a classic red Eames feature chair. Source www.garyhamerinteriors.com
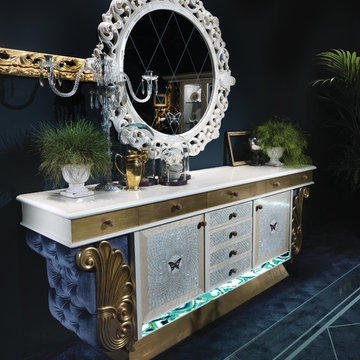
BUFFET FOR DINING ROOM from Caspani Tino Group EXCLUSIVE LINE OF FURNITURE MADE IN ITALY
マイアミにあるラグジュアリーな巨大なトラディショナルスタイルのおしゃれなLDK (青い壁、カーペット敷き、暖炉なし) の写真
マイアミにあるラグジュアリーな巨大なトラディショナルスタイルのおしゃれなLDK (青い壁、カーペット敷き、暖炉なし) の写真
巨大なダイニング (カーペット敷き、ライムストーンの床、トラバーチンの床) の写真
1


