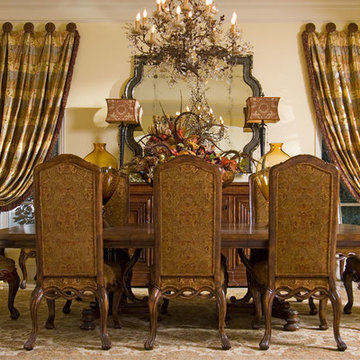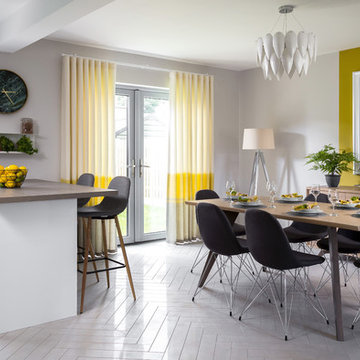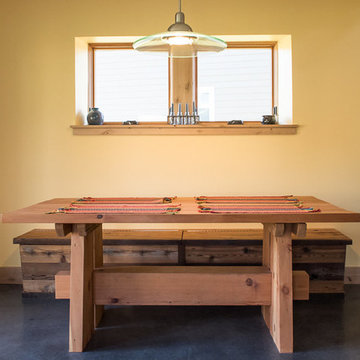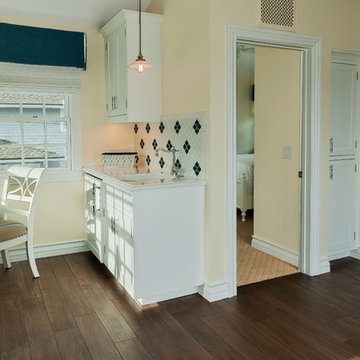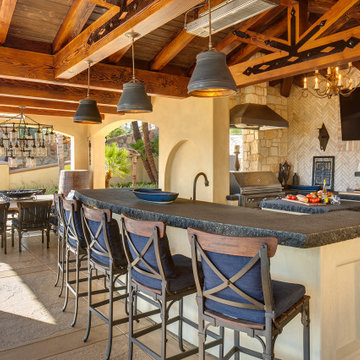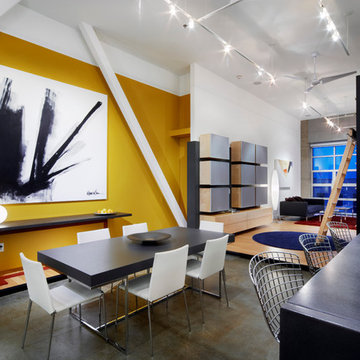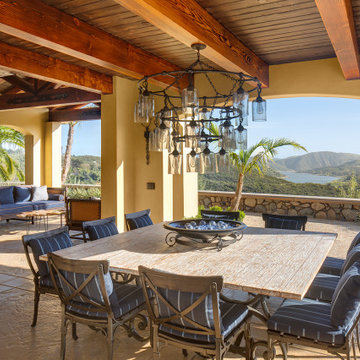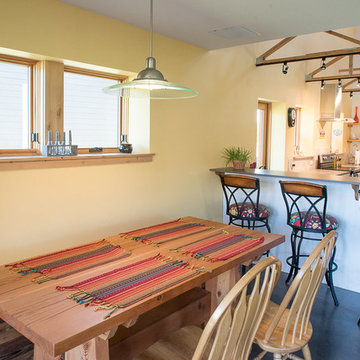ダイニングキッチン (カーペット敷き、コンクリートの床、磁器タイルの床、畳、黄色い壁) の写真
絞り込み:
資材コスト
並び替え:今日の人気順
写真 1〜20 枚目(全 118 枚)

Kitchen back wall commands attention on view from Dining space - Architect: HAUS | Architecture For Modern Lifestyles - Builder: WERK | Building Modern - Photo: HAUS
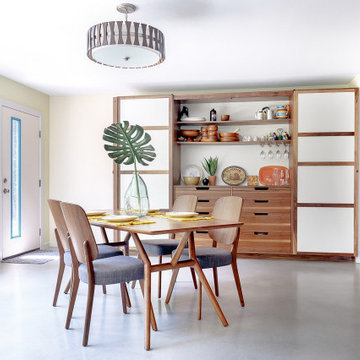
In this photo, the center doors of the buffet are shown open. This exposes the large drawers for serving ware, dishes and glassware.
オースティンにあるミッドセンチュリースタイルのおしゃれなダイニングキッチン (黄色い壁、コンクリートの床、グレーの床) の写真
オースティンにあるミッドセンチュリースタイルのおしゃれなダイニングキッチン (黄色い壁、コンクリートの床、グレーの床) の写真

Alain Jaramillo and Peter Twohy
home all summer long
ボルチモアにある高級な中くらいなコンテンポラリースタイルのおしゃれなダイニングキッチン (黄色い壁、コンクリートの床、両方向型暖炉、タイルの暖炉まわり、マルチカラーの床) の写真
ボルチモアにある高級な中くらいなコンテンポラリースタイルのおしゃれなダイニングキッチン (黄色い壁、コンクリートの床、両方向型暖炉、タイルの暖炉まわり、マルチカラーの床) の写真
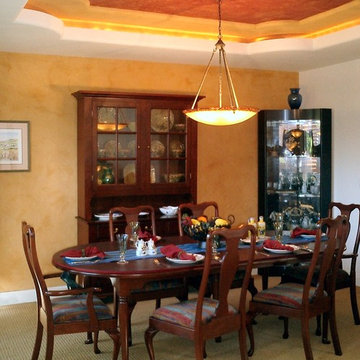
The most dramatic feature of the renovated dining room is the enlarged and colorful soffit. It also provides indirect lighting around its outer perimeter. Faux painted walls, new furnishings blended with the traditional, and a new chandelier finish off the new look.
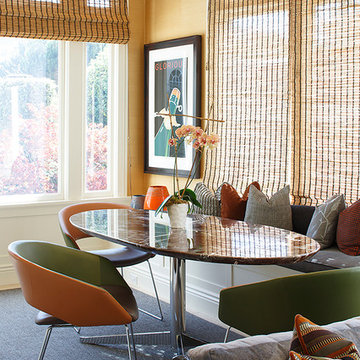
www.ericrorer.com
サンフランシスコにある高級な中くらいなコンテンポラリースタイルのおしゃれなダイニングキッチン (カーペット敷き、黄色い壁、暖炉なし) の写真
サンフランシスコにある高級な中くらいなコンテンポラリースタイルのおしゃれなダイニングキッチン (カーペット敷き、黄色い壁、暖炉なし) の写真
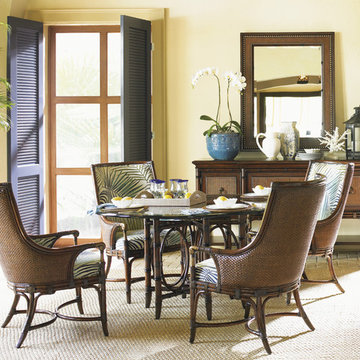
Bright dining space featuring Tommy Bahama Home furniture. Natural light and a warm color palette creates a sophisticated, yet comfortable space.
ロサンゼルスにあるお手頃価格の中くらいなトロピカルスタイルのおしゃれなダイニングキッチン (黄色い壁、カーペット敷き) の写真
ロサンゼルスにあるお手頃価格の中くらいなトロピカルスタイルのおしゃれなダイニングキッチン (黄色い壁、カーペット敷き) の写真
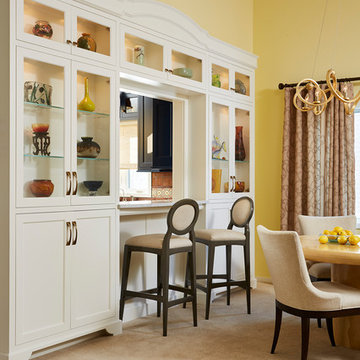
Alyssa Lee Photography & Lynn Peterson Photography
ミネアポリスにある小さなトラディショナルスタイルのおしゃれなダイニングキッチン (黄色い壁、カーペット敷き、暖炉なし、ベージュの床) の写真
ミネアポリスにある小さなトラディショナルスタイルのおしゃれなダイニングキッチン (黄色い壁、カーペット敷き、暖炉なし、ベージュの床) の写真
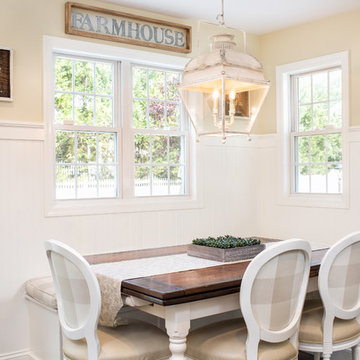
Andrew Pitzer Photography, Nancy Conner Design Styling
ニューヨークにある高級な広いカントリー風のおしゃれなダイニングキッチン (磁器タイルの床、茶色い床、黄色い壁) の写真
ニューヨークにある高級な広いカントリー風のおしゃれなダイニングキッチン (磁器タイルの床、茶色い床、黄色い壁) の写真
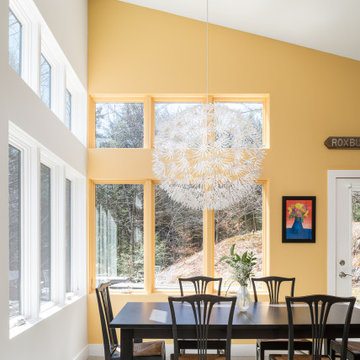
This home in the Mad River Valley measures just a tad over 1,000 SF and was inspired by the book The Not So Big House by Sarah Suskana. Some notable features are the dyed and polished concrete floors, bunk room that sleeps six, and an open floor plan with vaulted ceilings in the living space.
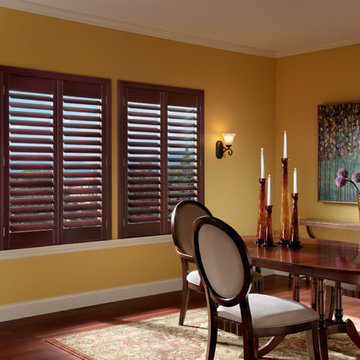
COLORADO SHUTTERS, Bass Wood Plantation Shutters with 3 1/2" louvers, Stain finish Antique hinges and hidden tilting. This is Mounted inside with a Z frame moulding to give the edging a more contemporary clean look with Decorative moulding that does not protrude into the room like an Outside mount will.
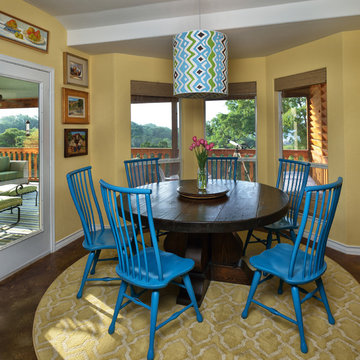
Dining / Breakfast | Photo Credit: Miro Dvorscak
オースティンにある中くらいなトラディショナルスタイルのおしゃれなダイニングキッチン (黄色い壁、コンクリートの床) の写真
オースティンにある中くらいなトラディショナルスタイルのおしゃれなダイニングキッチン (黄色い壁、コンクリートの床) の写真
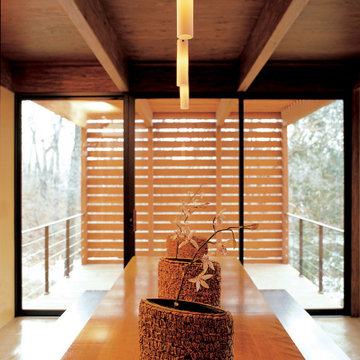
In early 2002 Vetter Denk Architects undertook the challenge to create a highly designed affordable home. Working within the constraints of a narrow lake site, the Aperture House utilizes a regimented four-foot grid and factory prefabricated panels. Construction was completed on the home in the Fall of 2002.
The Aperture House derives its name from the expansive walls of glass at each end framing specific outdoor views – much like the aperture of a camera. It was featured in the March 2003 issue of Milwaukee Magazine and received a 2003 Honor Award from the Wisconsin Chapter of the AIA. Vetter Denk Architects is pleased to present the Aperture House – an award-winning home of refined elegance at an affordable price.
Overview
Moose Lake
Size
2 bedrooms, 3 bathrooms, recreation room
Completion Date
2004
Services
Architecture, Interior Design, Landscape Architecture
ダイニングキッチン (カーペット敷き、コンクリートの床、磁器タイルの床、畳、黄色い壁) の写真
1
