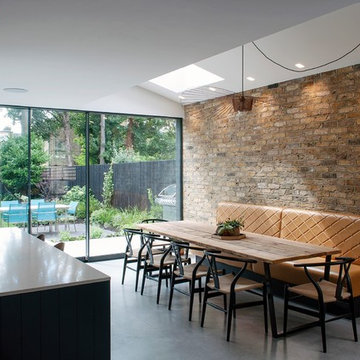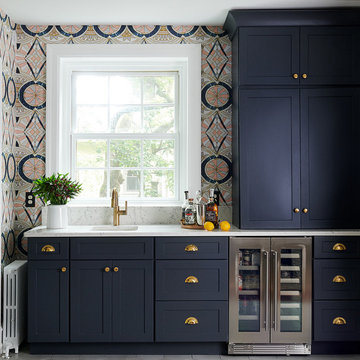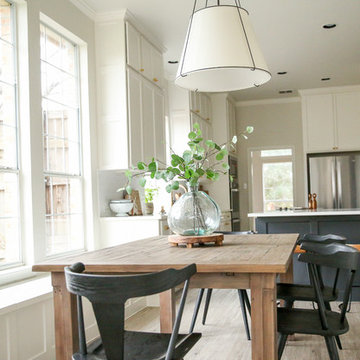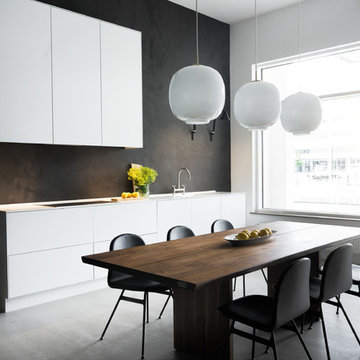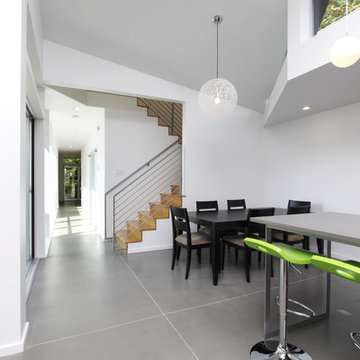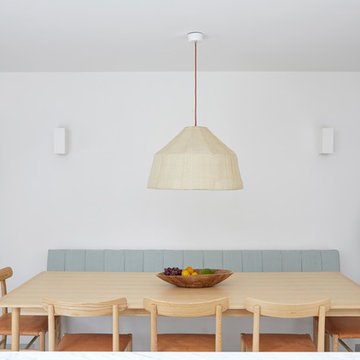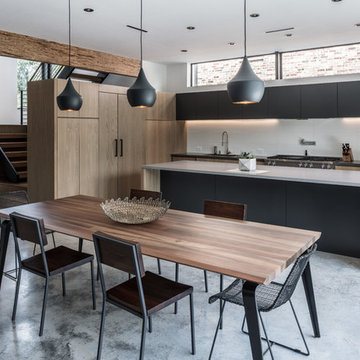ダイニングキッチン (カーペット敷き、コンクリートの床、ラミネートの床、無垢フローリング、グレーの床) の写真
絞り込み:
資材コスト
並び替え:今日の人気順
写真 1〜20 枚目(全 1,705 枚)

A feature unique to this house, the inset nook functions like an inverted bay window on the interior, with built-in bench seating included, while simultaneously providing built-in seating for the exterior eating area as well. Large sliding windows allow the boundary to dissolve completely here. Photography: Andrew Pogue Photography.
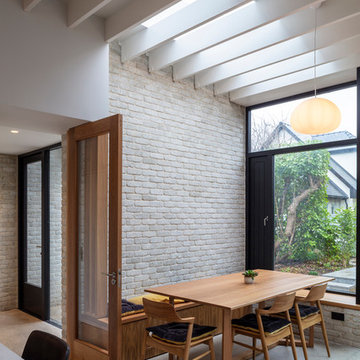
Richard Hatch Photography
ダブリンにあるコンテンポラリースタイルのおしゃれなダイニングキッチン (白い壁、コンクリートの床、グレーの床) の写真
ダブリンにあるコンテンポラリースタイルのおしゃれなダイニングキッチン (白い壁、コンクリートの床、グレーの床) の写真

Residential Interior Floor
Size: 2,500 square feet
Installation: TC Interior
サンディエゴにある高級な広いコンテンポラリースタイルのおしゃれなダイニングキッチン (白い壁、コンクリートの床、暖炉なし、グレーの床) の写真
サンディエゴにある高級な広いコンテンポラリースタイルのおしゃれなダイニングキッチン (白い壁、コンクリートの床、暖炉なし、グレーの床) の写真
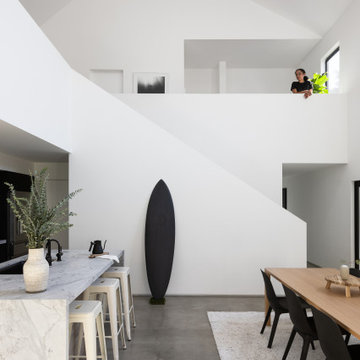
The home is organized into two sections, linked on the ground floor by the double-height dining space, and linked on the upper floor by a library bridge.
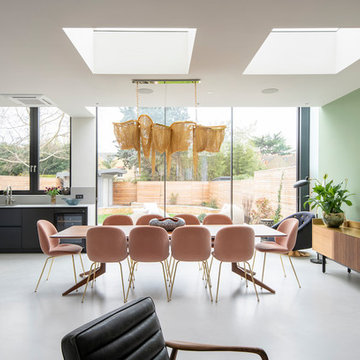
Reforma vivienda en Londres.
Zona comedor. Parte de la vivienda donde se ha realizado la extensión. Proyecto diseñado por el Estudio Mireia Pla
Ph: Jonathan Gooch

This cozy lake cottage skillfully incorporates a number of features that would normally be restricted to a larger home design. A glance of the exterior reveals a simple story and a half gable running the length of the home, enveloping the majority of the interior spaces. To the rear, a pair of gables with copper roofing flanks a covered dining area that connects to a screened porch. Inside, a linear foyer reveals a generous staircase with cascading landing. Further back, a centrally placed kitchen is connected to all of the other main level entertaining spaces through expansive cased openings. A private study serves as the perfect buffer between the homes master suite and living room. Despite its small footprint, the master suite manages to incorporate several closets, built-ins, and adjacent master bath complete with a soaker tub flanked by separate enclosures for shower and water closet. Upstairs, a generous double vanity bathroom is shared by a bunkroom, exercise space, and private bedroom. The bunkroom is configured to provide sleeping accommodations for up to 4 people. The rear facing exercise has great views of the rear yard through a set of windows that overlook the copper roof of the screened porch below.
Builder: DeVries & Onderlinde Builders
Interior Designer: Vision Interiors by Visbeen
Photographer: Ashley Avila Photography

This room is the new eat-in area we created, behind the barn door is a laundry room.
アトランタにあるラグジュアリーな巨大なカントリー風のおしゃれなダイニングキッチン (ベージュの壁、ラミネートの床、標準型暖炉、積石の暖炉まわり、グレーの床、三角天井、羽目板の壁) の写真
アトランタにあるラグジュアリーな巨大なカントリー風のおしゃれなダイニングキッチン (ベージュの壁、ラミネートの床、標準型暖炉、積石の暖炉まわり、グレーの床、三角天井、羽目板の壁) の写真

A dining area that will never be boring! Playing the geometric against the huge floral print. Yin/Yang
Jonathan Beckerman Photography
ニューヨークにあるラグジュアリーな中くらいなコンテンポラリースタイルのおしゃれなダイニングキッチン (マルチカラーの壁、カーペット敷き、暖炉なし、グレーの床) の写真
ニューヨークにあるラグジュアリーな中くらいなコンテンポラリースタイルのおしゃれなダイニングキッチン (マルチカラーの壁、カーペット敷き、暖炉なし、グレーの床) の写真
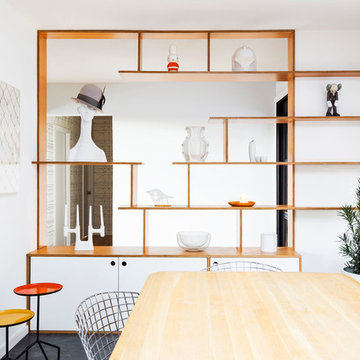
The architecture of this mid-century ranch in Portland’s West Hills oozes modernism’s core values. We wanted to focus on areas of the home that didn’t maximize the architectural beauty. The Client—a family of three, with Lucy the Great Dane, wanted to improve what was existing and update the kitchen and Jack and Jill Bathrooms, add some cool storage solutions and generally revamp the house.
We totally reimagined the entry to provide a “wow” moment for all to enjoy whilst entering the property. A giant pivot door was used to replace the dated solid wood door and side light.
We designed and built new open cabinetry in the kitchen allowing for more light in what was a dark spot. The kitchen got a makeover by reconfiguring the key elements and new concrete flooring, new stove, hood, bar, counter top, and a new lighting plan.
Our work on the Humphrey House was featured in Dwell Magazine.
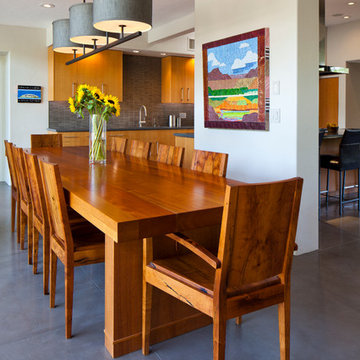
Mesquite dining chairs surround a ten foot long African mahogany dining table. The dining table, chairs, light fixture, and kitchen cabinets were all designed and hand crafted by Baker Hesseldenz Design, Inc.

Dining Room view of the Reimers Rd. Residence. Construction by Ameristar Remodeling & Roofing. Photography by Andrea Calo.
オースティンにある広いモダンスタイルのおしゃれなダイニングキッチン (ベージュの壁、コンクリートの床、標準型暖炉、石材の暖炉まわり、グレーの床) の写真
オースティンにある広いモダンスタイルのおしゃれなダイニングキッチン (ベージュの壁、コンクリートの床、標準型暖炉、石材の暖炉まわり、グレーの床) の写真
ダイニングキッチン (カーペット敷き、コンクリートの床、ラミネートの床、無垢フローリング、グレーの床) の写真
1
