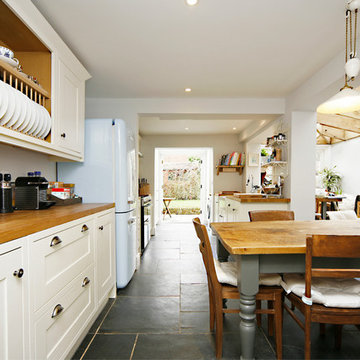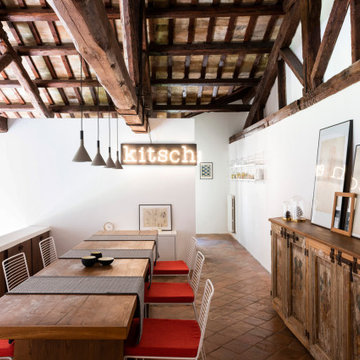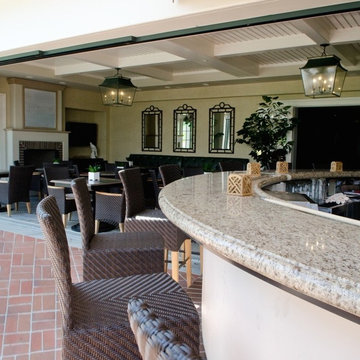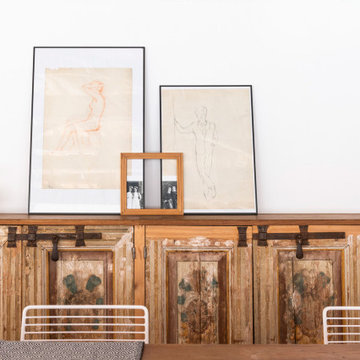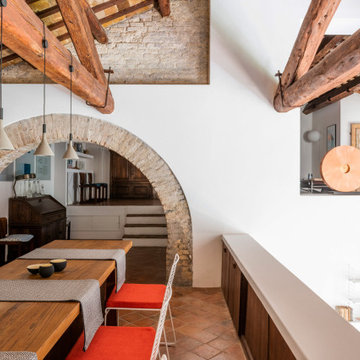巨大なダイニング (レンガの床、スレートの床、白い壁) の写真
絞り込み:
資材コスト
並び替え:今日の人気順
写真 1〜14 枚目(全 14 枚)
1/5

Technical Imagery Studios
サンフランシスコにあるラグジュアリーな巨大なカントリー風のおしゃれなダイニング (白い壁、横長型暖炉、木材の暖炉まわり、ベージュの床、スレートの床) の写真
サンフランシスコにあるラグジュアリーな巨大なカントリー風のおしゃれなダイニング (白い壁、横長型暖炉、木材の暖炉まわり、ベージュの床、スレートの床) の写真
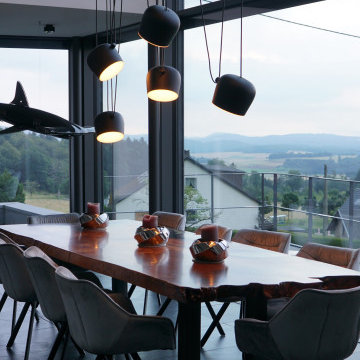
Essbereich mit Pendelleuchte AIM von Flos
高級な巨大なモダンスタイルのおしゃれなLDK (白い壁、スレートの床、グレーの床) の写真
高級な巨大なモダンスタイルのおしゃれなLDK (白い壁、スレートの床、グレーの床) の写真
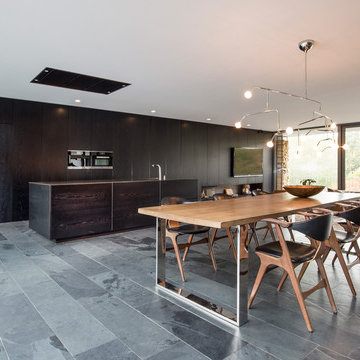
© Falko Wübbecke | falko-wuebbecke.de
ドルトムントにある巨大なコンテンポラリースタイルのおしゃれなダイニング (白い壁、スレートの床、両方向型暖炉、木材の暖炉まわり、グレーの床) の写真
ドルトムントにある巨大なコンテンポラリースタイルのおしゃれなダイニング (白い壁、スレートの床、両方向型暖炉、木材の暖炉まわり、グレーの床) の写真
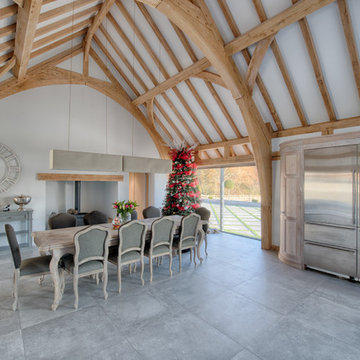
A beautiful new build welsh oak house in the Cardiff area.
"When we decided to build our dream Welsh Oak timber frame house, we decided to contract Smarta to project manage the development from the laying of the foundations to the landscaping of the garden. Right from the start, we have found the team at Smarta to be friendly and approachable, with a “can do” approach – no matter how last minute! A major advantage that we have found with Smarta is that instead of having to deal with numerous different trades and companies, our life was simplified and less stressful since Smarta relieved us of that burden and oversaw everything, from the electrical and plumbing installation through to the installation of multi-room audio and home cinema."
- Home Owner
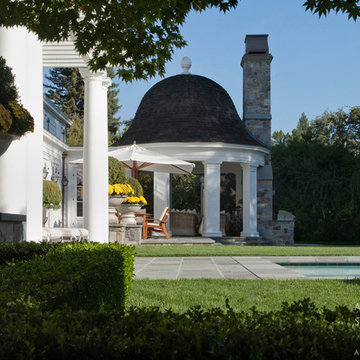
View of the circular, domed dining pavilion. Photographer: David Duncan Livingston
サンフランシスコにあるラグジュアリーな巨大なトラディショナルスタイルのおしゃれなダイニングキッチン (白い壁、スレートの床、標準型暖炉、石材の暖炉まわり、グレーの床) の写真
サンフランシスコにあるラグジュアリーな巨大なトラディショナルスタイルのおしゃれなダイニングキッチン (白い壁、スレートの床、標準型暖炉、石材の暖炉まわり、グレーの床) の写真
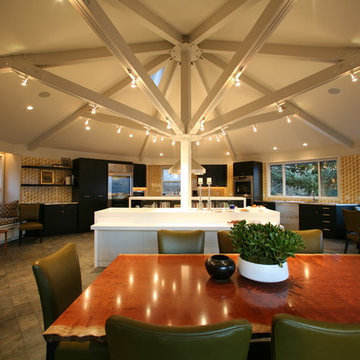
I would call this a "Great Kitchen" It once used to be a whole house but after a major remodel that merged an adjacent structure ,this space could be coverted to a kitchen and diniing area.
photo by Sustainable Sedona
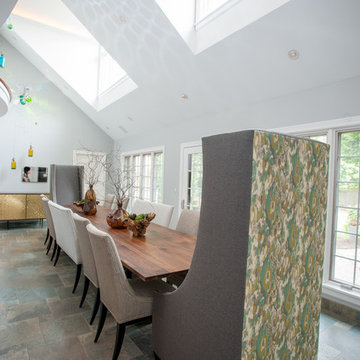
Lauren Ashleigh Photography,
Sunroom,
Large Oversized Table,
Rustic Wood Table,
Dining Area,
Artist Ashley Lieber,
Moss Art
シカゴにある巨大なエクレクティックスタイルのおしゃれな独立型ダイニング (白い壁、スレートの床、暖炉なし、マルチカラーの床) の写真
シカゴにある巨大なエクレクティックスタイルのおしゃれな独立型ダイニング (白い壁、スレートの床、暖炉なし、マルチカラーの床) の写真
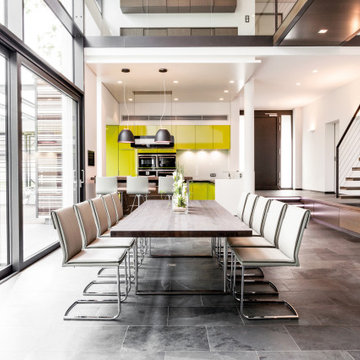
Auf Wunsch des Kunden fertigten wir eine Küche mit diversen Geräten von Siemens in giftgrün und Hochglanz-Fronten. Dort voran gestellt ist ein Bartisch mit erhöhtem Platz für 6 Personen. Wiederum davor gelagert fertigten wir einen massiven Esstisch, welcher Platz für bis zu 12 Personen bietet. An den offenen Essbereich gliedert sich eine frei hängende Treppe an, welche unterhalb noch zusätzlichen Stauraum in Form von Schubkästen mit Holzfronten bietet.
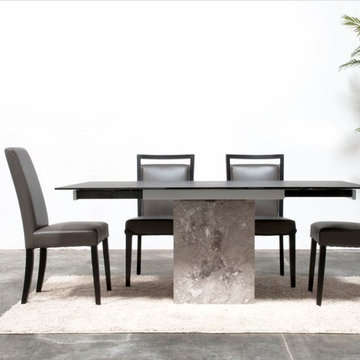
The Onyx
オレンジカウンティにあるお手頃価格の巨大なコンテンポラリースタイルのおしゃれなダイニングキッチン (白い壁、スレートの床、暖炉なし) の写真
オレンジカウンティにあるお手頃価格の巨大なコンテンポラリースタイルのおしゃれなダイニングキッチン (白い壁、スレートの床、暖炉なし) の写真
巨大なダイニング (レンガの床、スレートの床、白い壁) の写真
1
