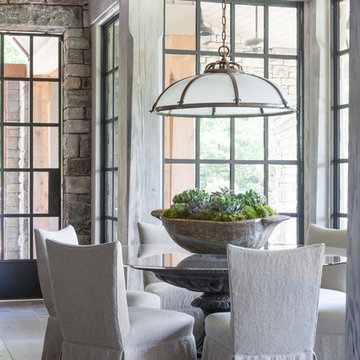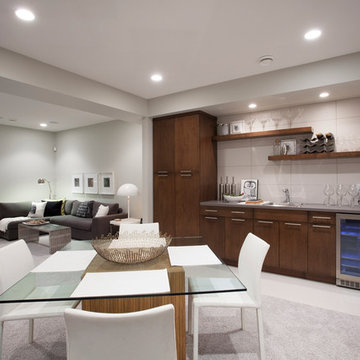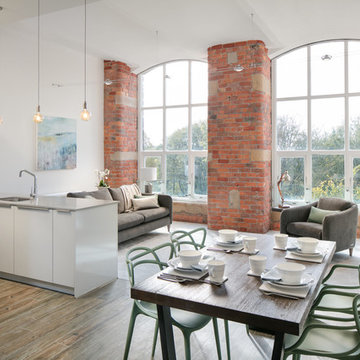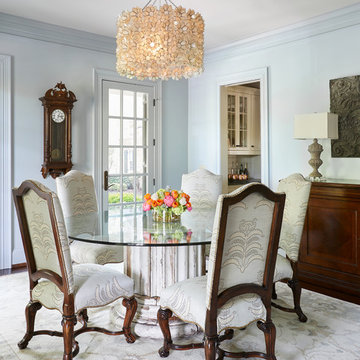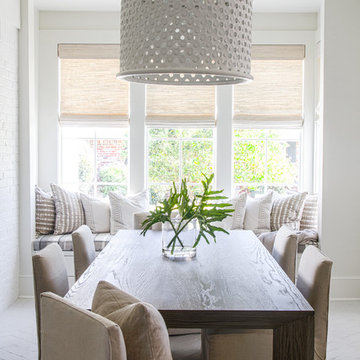ダイニング (レンガの床、カーペット敷き、ライムストーンの床、グレーの床、白い床) の写真
絞り込み:
資材コスト
並び替え:今日の人気順
写真 1〜20 枚目(全 949 枚)
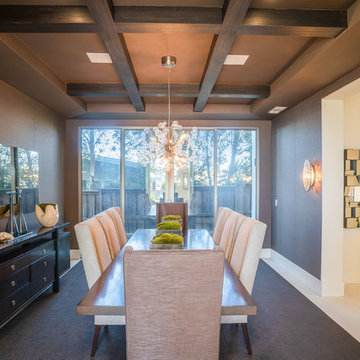
ロサンゼルスにあるラグジュアリーな中くらいなコンテンポラリースタイルのおしゃれな独立型ダイニング (茶色い壁、ライムストーンの床、暖炉なし、白い床) の写真

Dallas & Harris Photography
デンバーにある中くらいなトランジショナルスタイルのおしゃれなLDK (白い壁、カーペット敷き、暖炉なし、グレーの床) の写真
デンバーにある中くらいなトランジショナルスタイルのおしゃれなLDK (白い壁、カーペット敷き、暖炉なし、グレーの床) の写真

One functional challenge was that the home did not have a pantry. MCM closets were historically smaller than the walk-in closets and pantries of today. So, we printed out the home’s floorplan and began sketching ideas. The breakfast area was quite large, and it backed up to the primary bath on one side and it also adjoined the main hallway. We decided to reconfigure the large breakfast area by making part of it into a new walk-in pantry. This gave us the extra space we needed to create a new main hallway, enough space for a spacious walk-in pantry, and finally, we had enough space remaining in the breakfast area to add a cozy built-in walnut dining bench. Above the new dining bench, we designed and incorporated a geometric walnut accent wall to add warmth and texture.
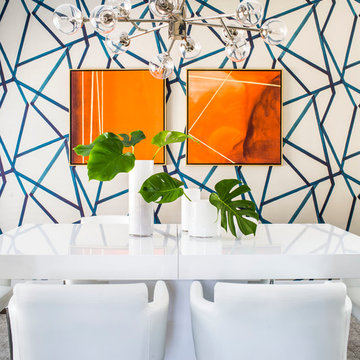
Contemporary dining room with white furniture and geometric wallpapered wall
Jeff Herr Photography
アトランタにあるコンテンポラリースタイルのおしゃれなダイニング (マルチカラーの壁、カーペット敷き、グレーの床、壁紙) の写真
アトランタにあるコンテンポラリースタイルのおしゃれなダイニング (マルチカラーの壁、カーペット敷き、グレーの床、壁紙) の写真

Double-height dining space connecting directly to the rear courtyard via a giant sash window. The dining space also enjoys a visual connection with the reception room above via the open balcony space.
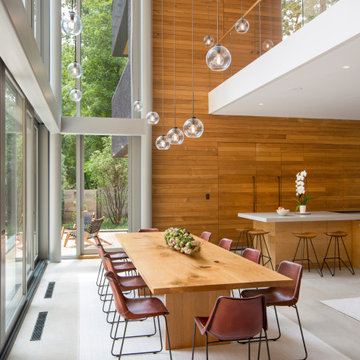
At the back of the residence, looking out onto a stone patio and Lake Carnegie, the dining table beckons a large family to gather. Above, the floating mezzanine is visible. Architecture and interior design by Pierre Hoppenot, Studio PHH Architects.

A dining area that will never be boring! Playing the geometric against the huge floral print. Yin/Yang
Jonathan Beckerman Photography
ニューヨークにあるラグジュアリーな中くらいなコンテンポラリースタイルのおしゃれなダイニングキッチン (マルチカラーの壁、カーペット敷き、暖炉なし、グレーの床) の写真
ニューヨークにあるラグジュアリーな中くらいなコンテンポラリースタイルのおしゃれなダイニングキッチン (マルチカラーの壁、カーペット敷き、暖炉なし、グレーの床) の写真
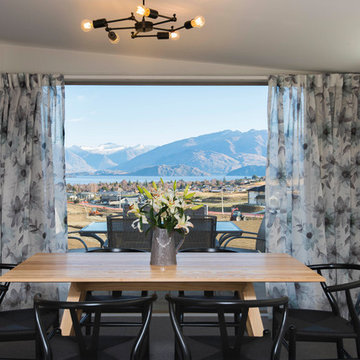
This project involved the renovation of short term accommodation in Wanaka. This project included the following:
New lighting, fully stopped and painted, kitchen modifications (new bench-top & splash-backs) new flooring throughout, new furniture & accessories.
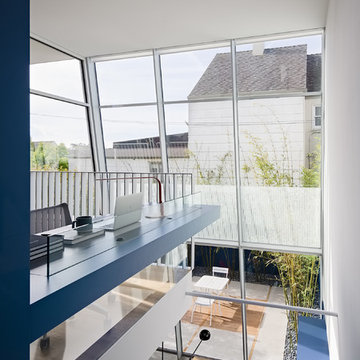
Joe Fletcher Photography
サンフランシスコにある小さなモダンスタイルのおしゃれなダイニングキッチン (白い壁、ライムストーンの床、グレーの床) の写真
サンフランシスコにある小さなモダンスタイルのおしゃれなダイニングキッチン (白い壁、ライムストーンの床、グレーの床) の写真
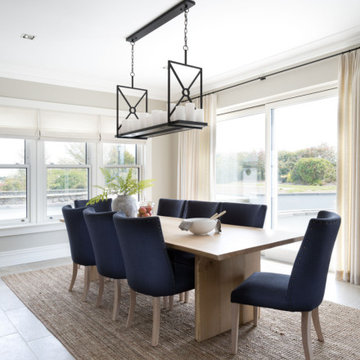
subtle colours and beautiful sold wood furniture were combined with clean lines, pale Nordic woods, and plenty of eye catching lighting and art throughout
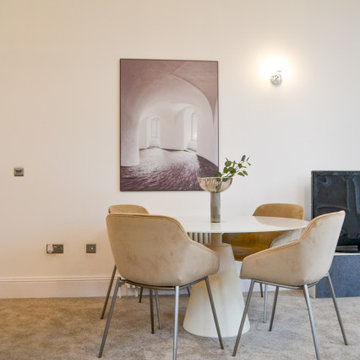
When we looked at the space objectively, we took inspiration from the vast amount of light that flooded the property. We embraces this with brighter toned, soft feeling fabrics and leathers. The kitchen by Kitchens International was a cause of inspiration for the dining area – choosing materials of white glass and polished chrome, contrasting with dark toned glass accessories.
For bedroom areas, we decided on cool tones of blush, again being inspired by the washes of natural light in the spaces. The layout of the rooms allowed us to create sperate living areas within the rooms. We chose areas of work, play, sleep and relaxation
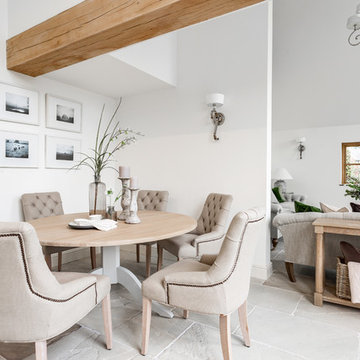
We've been really looking forward to sharing our first kitchen, we’ve designed and installed a couple more now too, but this one will always be extra special for being our first one! Connie our kitchen designer takes your wish-list and kitchen dreams and listens to how your household works to make sure the kitchen is perfect for you and most importantly feels like home. The skill and passion of our fitting team led by Chris ensures that everything is finished exactly as you would like. The only thing we can’t promise is a dog friend like the beautiful Belle here who calls this kitchen home. This is the @neptunehomeofficial Chichester kitchen. Thanks to @carolinebridgesphotograhy for the photos.
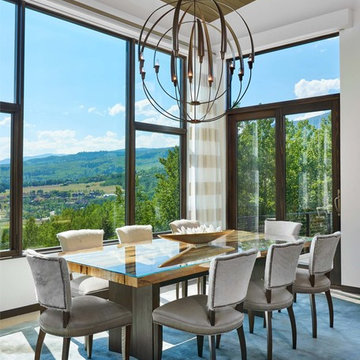
Dallas & Harris Photography
デンバーにある中くらいなトランジショナルスタイルのおしゃれなLDK (白い壁、カーペット敷き、暖炉なし、グレーの床) の写真
デンバーにある中くらいなトランジショナルスタイルのおしゃれなLDK (白い壁、カーペット敷き、暖炉なし、グレーの床) の写真
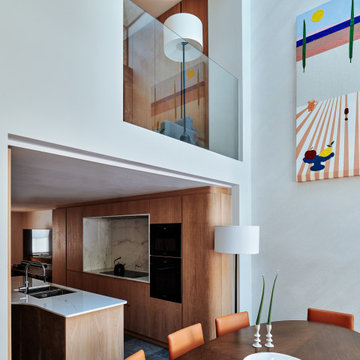
View from double-height dining area towards the timber clad kitchen and TV room beyond. The polished plaster walling provides a perfect backdrop to the artwork while also drawing the light from the double-height sash window deep into the space.
ダイニング (レンガの床、カーペット敷き、ライムストーンの床、グレーの床、白い床) の写真
1
