ダイニングキッチン (竹フローリング、トラバーチンの床、黄色い床) の写真
絞り込み:
資材コスト
並び替え:今日の人気順
写真 1〜8 枚目(全 8 枚)
1/5

Our client is a traveler and collector of art. He had a very eclectic mix of artwork and mixed media but no allocated space for displaying it. We created a gallery wall using different frame sizes, finishes and styles. This way it feels as if the gallery wall has been added to over time.
Photographer: Stephani Buchman

Complete overhaul of the common area in this wonderful Arcadia home.
The living room, dining room and kitchen were redone.
The direction was to obtain a contemporary look but to preserve the warmth of a ranch home.
The perfect combination of modern colors such as grays and whites blend and work perfectly together with the abundant amount of wood tones in this design.
The open kitchen is separated from the dining area with a large 10' peninsula with a waterfall finish detail.
Notice the 3 different cabinet colors, the white of the upper cabinets, the Ash gray for the base cabinets and the magnificent olive of the peninsula are proof that you don't have to be afraid of using more than 1 color in your kitchen cabinets.
The kitchen layout includes a secondary sink and a secondary dishwasher! For the busy life style of a modern family.
The fireplace was completely redone with classic materials but in a contemporary layout.
Notice the porcelain slab material on the hearth of the fireplace, the subway tile layout is a modern aligned pattern and the comfortable sitting nook on the side facing the large windows so you can enjoy a good book with a bright view.
The bamboo flooring is continues throughout the house for a combining effect, tying together all the different spaces of the house.
All the finish details and hardware are honed gold finish, gold tones compliment the wooden materials perfectly.
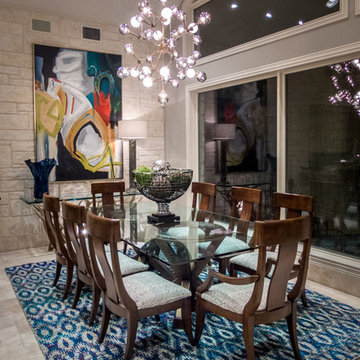
ヒューストンにあるお手頃価格の中くらいなトランジショナルスタイルのおしゃれなダイニングキッチン (グレーの壁、トラバーチンの床、標準型暖炉、石材の暖炉まわり、黄色い床) の写真
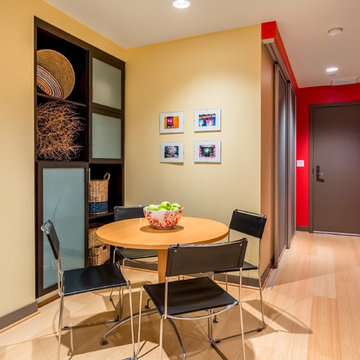
Clever open and closed storage fosters the beauty of decoration and the necessity for stashing auxiliary utilitarian appliances in the dining area.
シアトルにあるラグジュアリーな小さなコンテンポラリースタイルのおしゃれなダイニングキッチン (黄色い壁、竹フローリング、黄色い床) の写真
シアトルにあるラグジュアリーな小さなコンテンポラリースタイルのおしゃれなダイニングキッチン (黄色い壁、竹フローリング、黄色い床) の写真
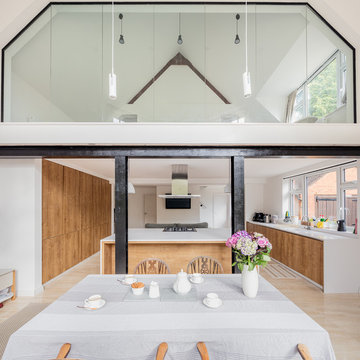
Jon Reid, Arch Photos
サリーにある高級な広いヴィクトリアン調のおしゃれなダイニングキッチン (白い壁、トラバーチンの床、暖炉なし、タイルの暖炉まわり、黄色い床) の写真
サリーにある高級な広いヴィクトリアン調のおしゃれなダイニングキッチン (白い壁、トラバーチンの床、暖炉なし、タイルの暖炉まわり、黄色い床) の写真

Complete overhaul of the common area in this wonderful Arcadia home.
The living room, dining room and kitchen were redone.
The direction was to obtain a contemporary look but to preserve the warmth of a ranch home.
The perfect combination of modern colors such as grays and whites blend and work perfectly together with the abundant amount of wood tones in this design.
The open kitchen is separated from the dining area with a large 10' peninsula with a waterfall finish detail.
Notice the 3 different cabinet colors, the white of the upper cabinets, the Ash gray for the base cabinets and the magnificent olive of the peninsula are proof that you don't have to be afraid of using more than 1 color in your kitchen cabinets.
The kitchen layout includes a secondary sink and a secondary dishwasher! For the busy life style of a modern family.
The fireplace was completely redone with classic materials but in a contemporary layout.
Notice the porcelain slab material on the hearth of the fireplace, the subway tile layout is a modern aligned pattern and the comfortable sitting nook on the side facing the large windows so you can enjoy a good book with a bright view.
The bamboo flooring is continues throughout the house for a combining effect, tying together all the different spaces of the house.
All the finish details and hardware are honed gold finish, gold tones compliment the wooden materials perfectly.
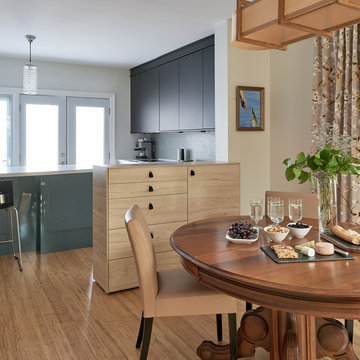
The kitchen and dining room are open to each other, yet we created a physical break between the two spaces with a storage unit. This unit not only offers extra storage but helps define the different functional areas within this open space. The feeling of the dining room becomes more formal versus the feeling of an casual "eat-in" kitchen area.
Photographer: Stephani Buchman
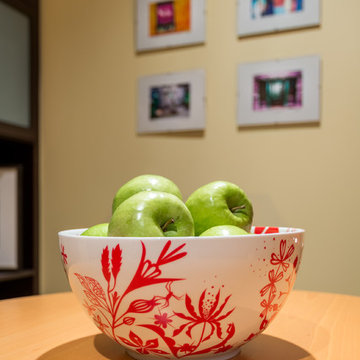
A fruit bowl centerpiece by Tjord Boontje reiterates the theme of nature in brilliant color.
シアトルにあるラグジュアリーな小さなコンテンポラリースタイルのおしゃれなダイニングキッチン (黄色い壁、竹フローリング、黄色い床) の写真
シアトルにあるラグジュアリーな小さなコンテンポラリースタイルのおしゃれなダイニングキッチン (黄色い壁、竹フローリング、黄色い床) の写真
ダイニングキッチン (竹フローリング、トラバーチンの床、黄色い床) の写真
1