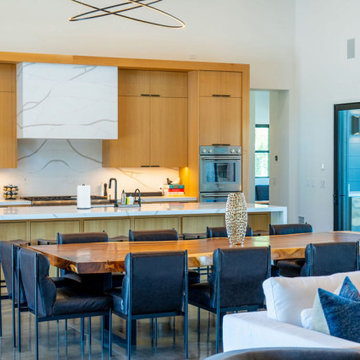ダイニング (タイルの暖炉まわり、コンクリートの床、ベージュの床、茶色い床) の写真
絞り込み:
資材コスト
並び替え:今日の人気順
写真 1〜10 枚目(全 10 枚)
1/5

This 2,500 square-foot home, combines the an industrial-meets-contemporary gives its owners the perfect place to enjoy their rustic 30- acre property. Its multi-level rectangular shape is covered with corrugated red, black, and gray metal, which is low-maintenance and adds to the industrial feel.
Encased in the metal exterior, are three bedrooms, two bathrooms, a state-of-the-art kitchen, and an aging-in-place suite that is made for the in-laws. This home also boasts two garage doors that open up to a sunroom that brings our clients close nature in the comfort of their own home.
The flooring is polished concrete and the fireplaces are metal. Still, a warm aesthetic abounds with mixed textures of hand-scraped woodwork and quartz and spectacular granite counters. Clean, straight lines, rows of windows, soaring ceilings, and sleek design elements form a one-of-a-kind, 2,500 square-foot home
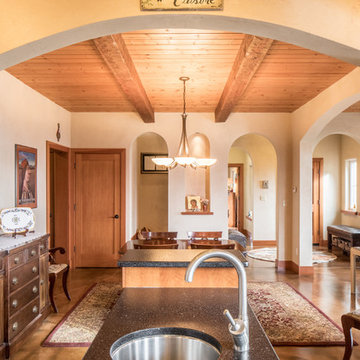
This beautiful LEED Certified Mediterranean style home rests upon a sloped hillside in a classic Pacific Northwest setting. The graceful Aging In Place design features an open floor plan and a residential elevator all packaged within traditional Mission interiors.
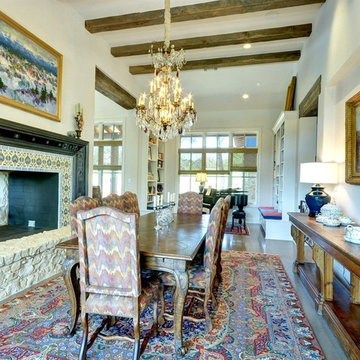
John Siemering Homes. Custom Home Builder in Austin, TX
オースティンにあるラグジュアリーな広いエクレクティックスタイルのおしゃれなLDK (白い壁、コンクリートの床、両方向型暖炉、ベージュの床、タイルの暖炉まわり) の写真
オースティンにあるラグジュアリーな広いエクレクティックスタイルのおしゃれなLDK (白い壁、コンクリートの床、両方向型暖炉、ベージュの床、タイルの暖炉まわり) の写真
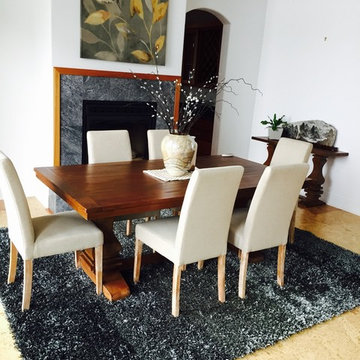
他の地域にある中くらいなトランジショナルスタイルのおしゃれな独立型ダイニング (白い壁、コンクリートの床、標準型暖炉、タイルの暖炉まわり、茶色い床) の写真
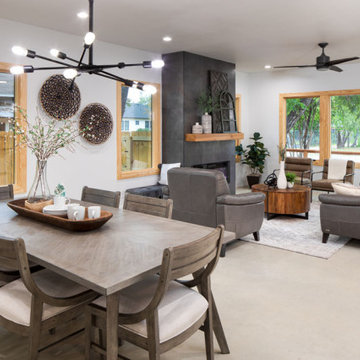
Architect: Ziga Architecture Studio. https://studioziga.com
Photographer: Sterling E. Stevens Design Photo https://www.sestevens.com
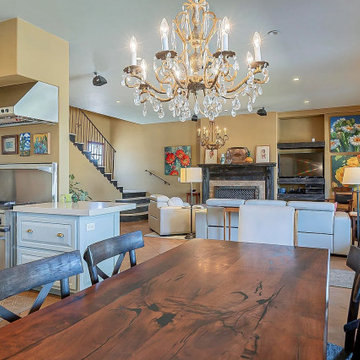
Kitchen and dining room flow into the cozy living room with gas fireplace.
フェニックスにあるトランジショナルスタイルのおしゃれなダイニング (ベージュの壁、コンクリートの床、標準型暖炉、タイルの暖炉まわり、茶色い床) の写真
フェニックスにあるトランジショナルスタイルのおしゃれなダイニング (ベージュの壁、コンクリートの床、標準型暖炉、タイルの暖炉まわり、茶色い床) の写真
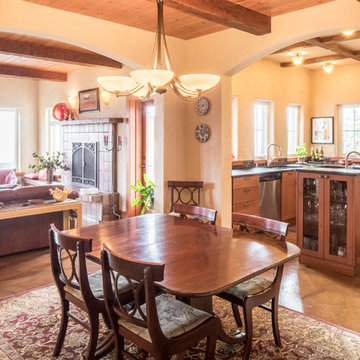
This beautiful LEED Certified Mediterranean style home rests upon a sloped hillside in a classic Pacific Northwest setting. The graceful Aging In Place design features an open floor plan and a residential elevator all packaged within traditional Mission interiors.
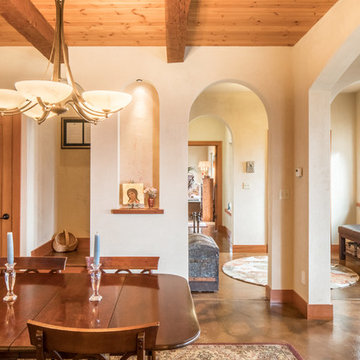
This beautiful LEED Certified Mediterranean style home rests upon a sloped hillside in a classic Pacific Northwest setting. The graceful Aging In Place design features an open floor plan and a residential elevator all packaged within traditional Mission interiors.
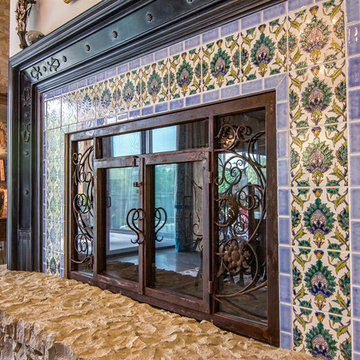
John Siemering Homes. Custom Home Builder in Austin, TX
オースティンにあるラグジュアリーな広いエクレクティックスタイルのおしゃれなLDK (白い壁、コンクリートの床、両方向型暖炉、ベージュの床、タイルの暖炉まわり) の写真
オースティンにあるラグジュアリーな広いエクレクティックスタイルのおしゃれなLDK (白い壁、コンクリートの床、両方向型暖炉、ベージュの床、タイルの暖炉まわり) の写真
ダイニング (タイルの暖炉まわり、コンクリートの床、ベージュの床、茶色い床) の写真
1
