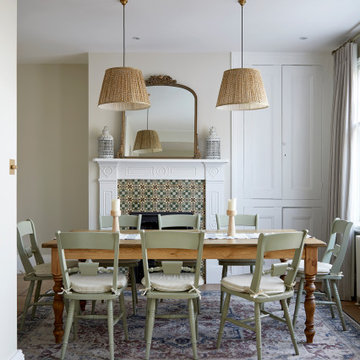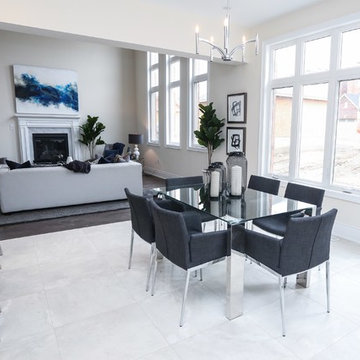ダイニング
絞り込み:
資材コスト
並び替え:今日の人気順
写真 1〜13 枚目(全 13 枚)
1/5
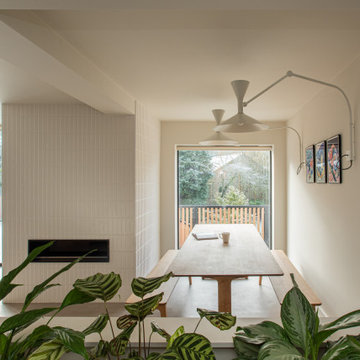
An open plan kitchen, dining and living area in a family home in Loughton, Essex. The space is calming, serene and Scandinavian in style.
The elm dining table and benches were made bespoke by Gavin Coyle Studio and the statement wall lights above are Lampe de Marseille.
The chimney breast around the bioethanol fire is clad with tiles from Parkside which have a chamfer to add texture and interest.
The cream boucle armchair is by Zara Home.
The biophilic design included bespoke planting low level dividing walls to create separation between the zones and add some greenery. Garden views can be seen throughout due to the large scale glazing.
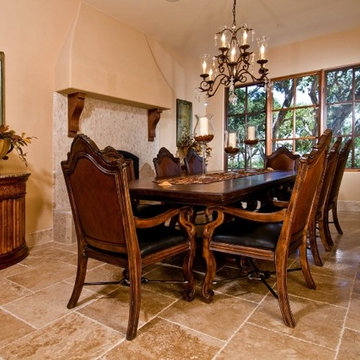
サンフランシスコにある広いトラディショナルスタイルのおしゃれな独立型ダイニング (ベージュの壁、ライムストーンの床、標準型暖炉、タイルの暖炉まわり、茶色い床) の写真
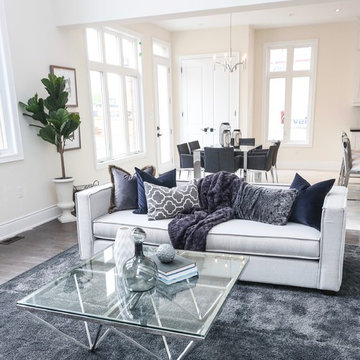
トロントにあるお手頃価格の中くらいなコンテンポラリースタイルのおしゃれなダイニングキッチン (ベージュの壁、ライムストーンの床、標準型暖炉、タイルの暖炉まわり、ベージュの床) の写真
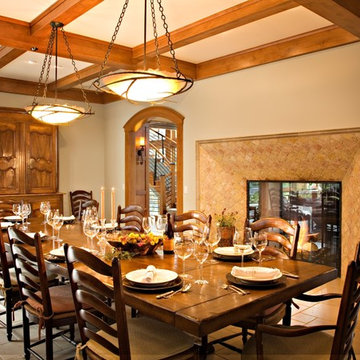
The dining room shares the enormous see through fireplace with the living room. The beveled, recessed fireplace surround of reclaimed antique tile from the mideast reinforces the large scale.
Photography by: Christopher Marona
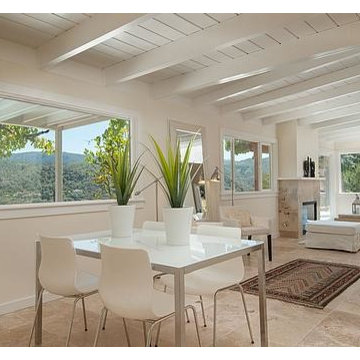
In the Living & Dining rooms, we removed all the faux wood paneling and replaced it with sheetrock and bright ivory-toned paint. The existing house had a small non-working pellet stove. In its place, we built a modernized traditional fireplace.
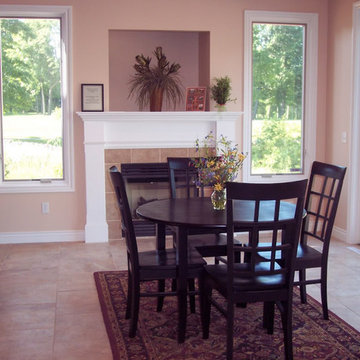
グランドラピッズにある中くらいなトラディショナルスタイルのおしゃれなダイニングキッチン (ベージュの壁、ライムストーンの床、標準型暖炉、タイルの暖炉まわり) の写真
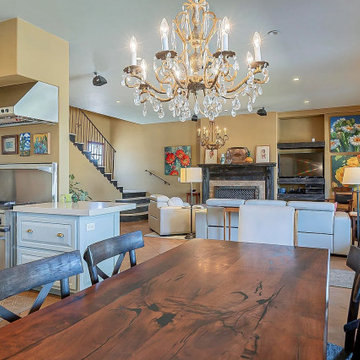
Kitchen and dining room flow into the cozy living room with gas fireplace.
フェニックスにあるトランジショナルスタイルのおしゃれなダイニング (ベージュの壁、コンクリートの床、標準型暖炉、タイルの暖炉まわり、茶色い床) の写真
フェニックスにあるトランジショナルスタイルのおしゃれなダイニング (ベージュの壁、コンクリートの床、標準型暖炉、タイルの暖炉まわり、茶色い床) の写真
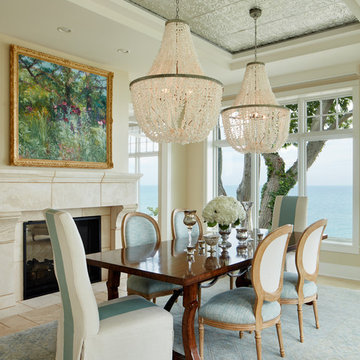
シカゴにある中くらいなビーチスタイルのおしゃれな独立型ダイニング (ベージュの壁、ライムストーンの床、標準型暖炉、タイルの暖炉まわり、ベージュの床) の写真
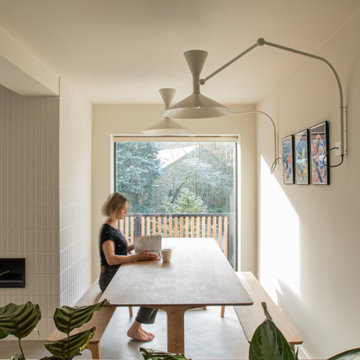
An open plan kitchen, dining and living area in a family home in Loughton, Essex. The space is calming, serene and Scandinavian in style.
The elm dining table and benches were made bespoke by Gavin Coyle Studio and the statement wall lights above are Lampe de Marseille.
The chimney breast around the bioethanol fire is clad with tiles from Parkside which have a chamfer to add texture and interest.
The biophilic design included bespoke planting low level dividing walls to create separation between the zones and add some greenery. Garden views can be seen throughout due to the large scale glazing.
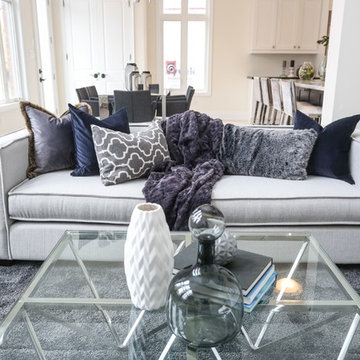
トロントにあるお手頃価格の中くらいなコンテンポラリースタイルのおしゃれなダイニングキッチン (ベージュの壁、ライムストーンの床、標準型暖炉、タイルの暖炉まわり、ベージュの床) の写真
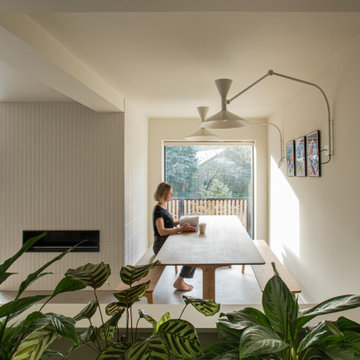
An open plan kitchen, dining and living area in a family home in Loughton, Essex. The space is calming, serene and Scandinavian in style.
The elm dining table and benches were made bespoke by Gavin Coyle Studio and the statement wall lights above are Lampe de Marseille.
The chimney breast around the bioethanol fire is clad with tiles from Parkside which have a chamfer to add texture and interest.
The cream boucle armchair is by Zara Home.
The biophilic design included bespoke planting low level dividing walls to create separation between the zones and add some greenery. Garden views can be seen throughout due to the large scale glazing.
1
