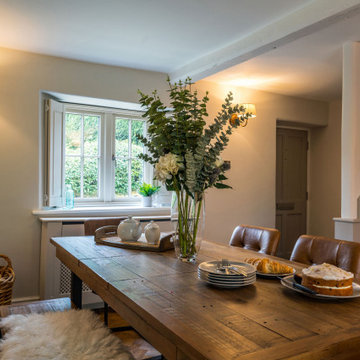ダイニング (漆喰の暖炉まわり、グレーの壁、全タイプの壁の仕上げ) の写真
絞り込み:
資材コスト
並び替え:今日の人気順
写真 1〜9 枚目(全 9 枚)
1/4
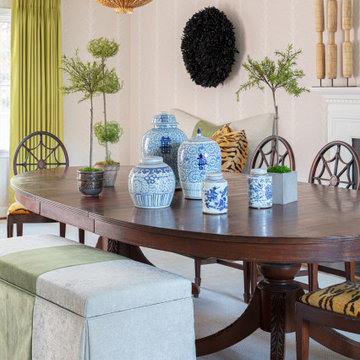
This extra long dining table utilizes custom upholstered benches for family dinners & holiday events. Classic schumacher adorns the walls and a bright chartreuse kravet drapery fabric makes for a modern & colorful punch.

Photo by Chris Snook
ロンドンにある高級な広いトラディショナルスタイルのおしゃれなダイニング (グレーの壁、ライムストーンの床、薪ストーブ、漆喰の暖炉まわり、ベージュの床、格子天井、白い天井、レンガ壁) の写真
ロンドンにある高級な広いトラディショナルスタイルのおしゃれなダイニング (グレーの壁、ライムストーンの床、薪ストーブ、漆喰の暖炉まわり、ベージュの床、格子天井、白い天井、レンガ壁) の写真
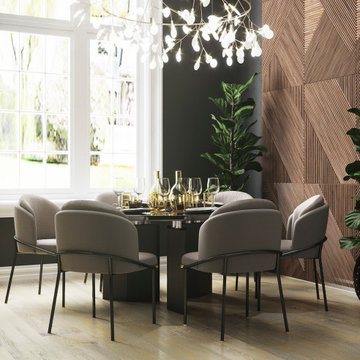
トロントにある高級な中くらいなトランジショナルスタイルのおしゃれなLDK (グレーの壁、淡色無垢フローリング、標準型暖炉、漆喰の暖炉まわり、ベージュの床、板張り壁) の写真
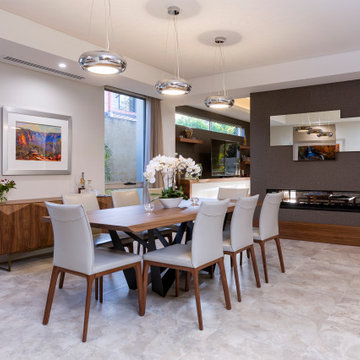
Striking and sophisticated, bold and exciting, and streets ahead in its quality and cutting edge design – Ullapool Road is a showcase of contemporary cool and classic function, and is perfectly at home in a modern urban setting.
Ullapool Road brings an exciting and bold new look to the Atrium Homes collection.
It is evident from the street front this is something different. The timber-lined ceiling has a distinctive stacked stone wall that continues inside to the impressive foyer, where the glass and stainless steel staircase takes off from its marble base to the upper floor.
The quality of this home is evident at every turn – American Black Walnut is used extensively; 35-course ceilings are recessed and trough-lit; 2.4m high doorways create height and volume; and the stunning feature tiling in the bathrooms adds to the overall sense of style and sophistication.
Deceptively spacious for its modern, narrow lot design, Ullapool Road is also a masterpiece of design. An inner courtyard floods the heart of the home with light, and provides an attractive and peaceful outdoor sitting area convenient to the guest suite. A lift well thoughtfully futureproofs the home while currently providing a glass-fronted wine cellar on the lower level, and a study nook upstairs. Even the deluxe-size laundry dazzles, with its two huge walk-in linen presses and iron station.
Tailor-designed for easy entertaining, the big kitchen is a masterpiece with its creamy CaesarStone island bench and splashback, stainless steel appliances, and separate scullery with loads of built-in storage.
Elegant dining and living spaces, separated by a modern, double-fronted gas fireplace, flow seamlessly outdoors to a big alfresco with built-in kitchen facilities.
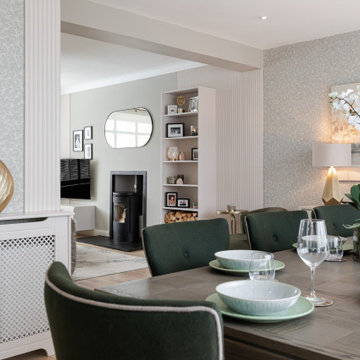
Open plan living space including dining for 8 people. Bespoke joinery including wood storage, bookcase, media unit and 3D wall paneling.
ベルファストにあるラグジュアリーな中くらいなコンテンポラリースタイルのおしゃれなLDK (グレーの壁、淡色無垢フローリング、薪ストーブ、漆喰の暖炉まわり、ベージュの床、壁紙) の写真
ベルファストにあるラグジュアリーな中くらいなコンテンポラリースタイルのおしゃれなLDK (グレーの壁、淡色無垢フローリング、薪ストーブ、漆喰の暖炉まわり、ベージュの床、壁紙) の写真
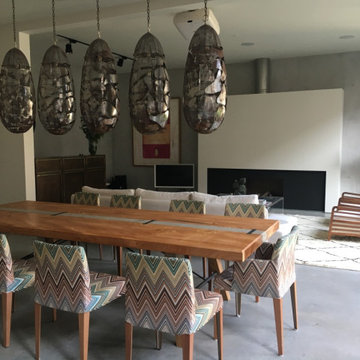
Contemporary living space / dinning area with a large bespoke fireplace. Faux concrete wall panels and concrete flooring. Beni Ouarain, Moroccan carpet. Kenzo upholstered dining chairs. Contemporary Asian art.

Photo by Chris Snook
ロンドンにある高級な広いトラディショナルスタイルのおしゃれなダイニング (グレーの壁、ライムストーンの床、薪ストーブ、漆喰の暖炉まわり、ベージュの床、格子天井、レンガ壁、白い天井) の写真
ロンドンにある高級な広いトラディショナルスタイルのおしゃれなダイニング (グレーの壁、ライムストーンの床、薪ストーブ、漆喰の暖炉まわり、ベージュの床、格子天井、レンガ壁、白い天井) の写真
ダイニング (漆喰の暖炉まわり、グレーの壁、全タイプの壁の仕上げ) の写真
1

