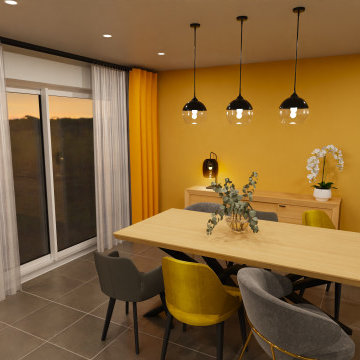ダイニング (金属の暖炉まわり、コンクリートの床、茶色い床) の写真
絞り込み:
資材コスト
並び替え:今日の人気順
写真 1〜11 枚目(全 11 枚)
1/4
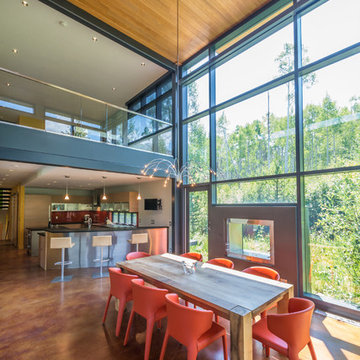
Valdez Architects pc
Braden Gunem
フェニックスにあるラグジュアリーな中くらいなモダンスタイルのおしゃれなダイニングキッチン (白い壁、コンクリートの床、横長型暖炉、金属の暖炉まわり、茶色い床) の写真
フェニックスにあるラグジュアリーな中くらいなモダンスタイルのおしゃれなダイニングキッチン (白い壁、コンクリートの床、横長型暖炉、金属の暖炉まわり、茶色い床) の写真

A large, open fireplace fits the huge volume of the living room.
Photo: David Marlow
ソルトレイクシティにあるラグジュアリーな巨大なコンテンポラリースタイルのおしゃれなLDK (コンクリートの床、コーナー設置型暖炉、金属の暖炉まわり、茶色い床) の写真
ソルトレイクシティにあるラグジュアリーな巨大なコンテンポラリースタイルのおしゃれなLDK (コンクリートの床、コーナー設置型暖炉、金属の暖炉まわり、茶色い床) の写真
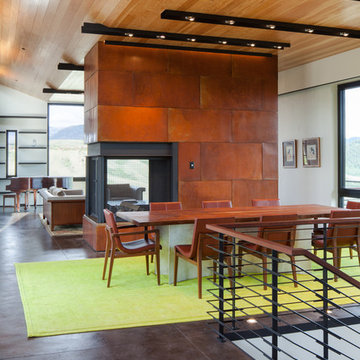
Extensive valley and mountain views inspired the siting of this simple L-shaped house that is anchored into the landscape. This shape forms an intimate courtyard with the sweeping views to the south. Looking back through the entry, glass walls frame the view of a significant mountain peak justifying the plan skew.
The circulation is arranged along the courtyard in order that all the major spaces have access to the extensive valley views. A generous eight-foot overhang along the southern portion of the house allows for sun shading in the summer and passive solar gain during the harshest winter months. The open plan and generous window placement showcase views throughout the house. The living room is located in the southeast corner of the house and cantilevers into the landscape affording stunning panoramic views.
Project Year: 2012
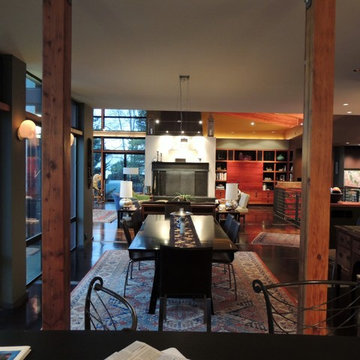
View of Dining Rm to Living from Kitchen
ポートランドにあるモダンスタイルのおしゃれなLDK (マルチカラーの壁、コンクリートの床、標準型暖炉、金属の暖炉まわり、茶色い床) の写真
ポートランドにあるモダンスタイルのおしゃれなLDK (マルチカラーの壁、コンクリートの床、標準型暖炉、金属の暖炉まわり、茶色い床) の写真
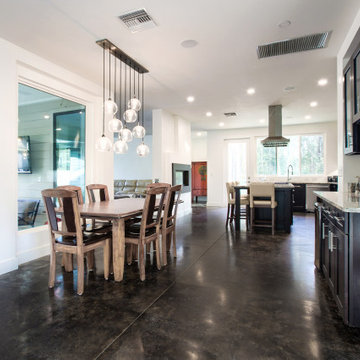
Bar / Dining
Kitchen with fireplace and island
ジャクソンビルにある高級な中くらいなコンテンポラリースタイルのおしゃれなダイニングキッチン (白い壁、コンクリートの床、両方向型暖炉、金属の暖炉まわり、茶色い床) の写真
ジャクソンビルにある高級な中くらいなコンテンポラリースタイルのおしゃれなダイニングキッチン (白い壁、コンクリートの床、両方向型暖炉、金属の暖炉まわり、茶色い床) の写真
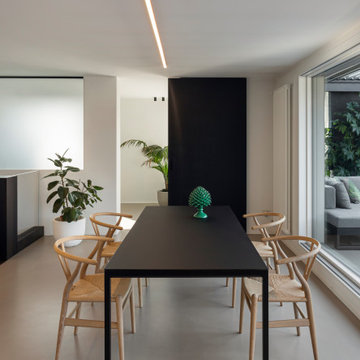
zona tavolo pranzo
Tavolo Extendo, sedie wishbone di Carl Hansen,
porta scorrevole in legno con sistema magic
Luci: binari a soffitto di viabizzuno a led
Resina Kerakoll a terra colore 06.
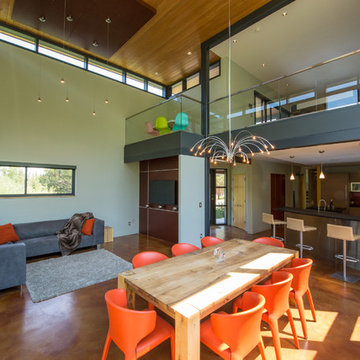
フェニックスにあるラグジュアリーな中くらいなモダンスタイルのおしゃれなダイニングキッチン (白い壁、コンクリートの床、横長型暖炉、金属の暖炉まわり、茶色い床) の写真
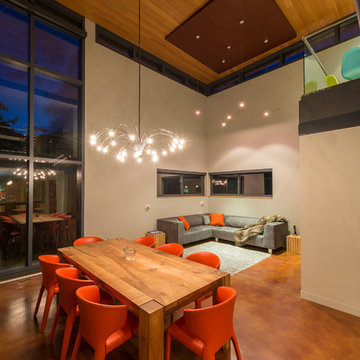
フェニックスにあるラグジュアリーな中くらいなモダンスタイルのおしゃれなダイニングキッチン (白い壁、コンクリートの床、横長型暖炉、金属の暖炉まわり、茶色い床) の写真
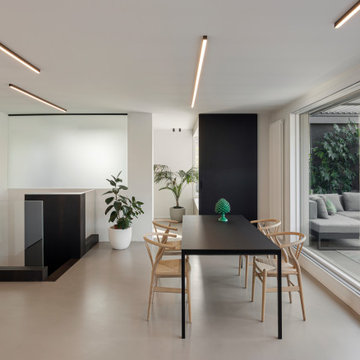
zona tavolo pranzo
Grande vetrata scorrevole sul terrazzo
Sullo sfondo zona relax - spa.
Tavolo Extendo, sedie wishbone di Carl Hansen,
porta scorrevole in legno con sistema magic
Luci: binari a soffitto di viabizzuno a led
Resina Kerakoll a terra colore 06.
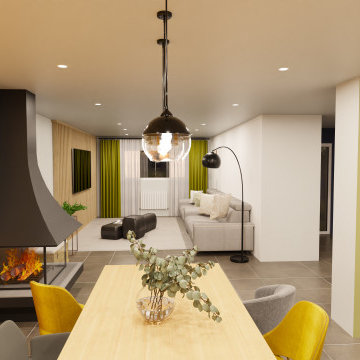
Réalisation d'une décoration contemporaine en accord avec la personnalité des clients.
リールにあるお手頃価格の中くらいなコンテンポラリースタイルのおしゃれなLDK (黄色い壁、コンクリートの床、薪ストーブ、金属の暖炉まわり、茶色い床、壁紙) の写真
リールにあるお手頃価格の中くらいなコンテンポラリースタイルのおしゃれなLDK (黄色い壁、コンクリートの床、薪ストーブ、金属の暖炉まわり、茶色い床、壁紙) の写真
ダイニング (金属の暖炉まわり、コンクリートの床、茶色い床) の写真
1
