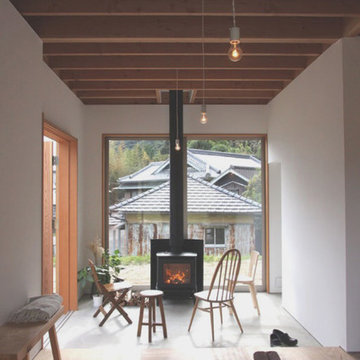ダイニング (コンクリートの暖炉まわり、セラミックタイルの床、無垢フローリング、白い壁) の写真
絞り込み:
資材コスト
並び替え:今日の人気順
写真 141〜147 枚目(全 147 枚)
1/5
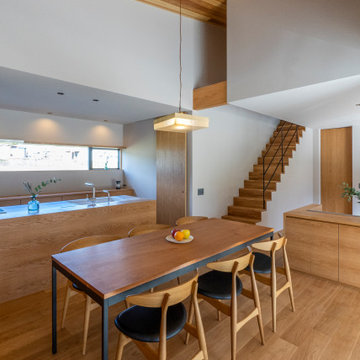
自然と共に暮らす家-薪ストーブとアウトドアリビング
木造2階建ての一戸建て・アウトドアリビング・土間リビング・薪ストーブ・吹抜のある住宅。
田園風景の中で、「建築・デザイン」×「自然・アウトドア」が融合し、「豊かな暮らし」を実現する住まいです。
他の地域にあるモダンスタイルのおしゃれなダイニング (白い壁、無垢フローリング、薪ストーブ、コンクリートの暖炉まわり、茶色い床、板張り天井、壁紙、ベージュの天井) の写真
他の地域にあるモダンスタイルのおしゃれなダイニング (白い壁、無垢フローリング、薪ストーブ、コンクリートの暖炉まわり、茶色い床、板張り天井、壁紙、ベージュの天井) の写真
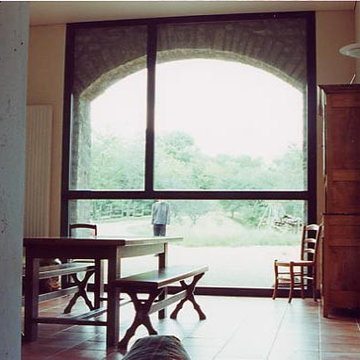
RCA
ディジョンにあるお手頃価格の中くらいなカントリー風のおしゃれな独立型ダイニング (白い壁、セラミックタイルの床、両方向型暖炉、コンクリートの暖炉まわり、オレンジの床) の写真
ディジョンにあるお手頃価格の中くらいなカントリー風のおしゃれな独立型ダイニング (白い壁、セラミックタイルの床、両方向型暖炉、コンクリートの暖炉まわり、オレンジの床) の写真
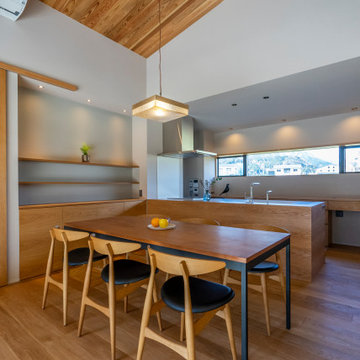
自然と共に暮らす家-薪ストーブとアウトドアリビング
木造2階建ての一戸建て・アウトドアリビング・土間リビング・薪ストーブ・吹抜のある住宅。
田園風景の中で、「建築・デザイン」×「自然・アウトドア」が融合し、「豊かな暮らし」を実現する住まいです。
他の地域にあるモダンスタイルのおしゃれなダイニング (白い壁、無垢フローリング、薪ストーブ、コンクリートの暖炉まわり、茶色い床、板張り天井、壁紙、ベージュの天井) の写真
他の地域にあるモダンスタイルのおしゃれなダイニング (白い壁、無垢フローリング、薪ストーブ、コンクリートの暖炉まわり、茶色い床、板張り天井、壁紙、ベージュの天井) の写真
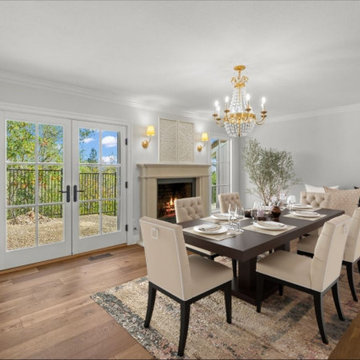
Working within the existing footprint, we devised a plan to take down the wall and boxy staircase separating the kitchen from the living room and entry, maximizing, and drastically forming the open concept living space the client longed for. By removing a third unused patio door and adding a wall adjacent to the dining room, we gained a new kitchen layout, allowing for an oversized centered island, and an additional 14 feet of storage and counterspace, all visible from the front door. The grand vaulted ceilings and arched entry ways add definition and character to this large, airy space. Board and batten trim work, classic iron stair railing and Pastoral wood herringbone floors, prove that when walking into this French country designed home, you’ll immediately feel like you’re somewhere deep in the heart of Provence.
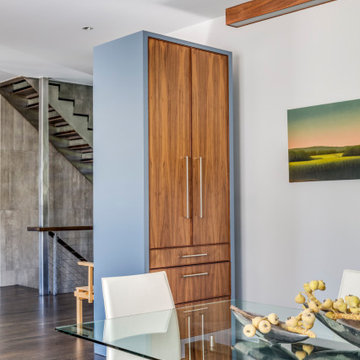
TEAM
Architect: LDa Architecture & Interiors
Interior Design: LDa Architecture & Interiors
Builder: Denali Construction
Landscape Architect: Matthew Cunningham Landscape Design
Photographer: Greg Premru Photography
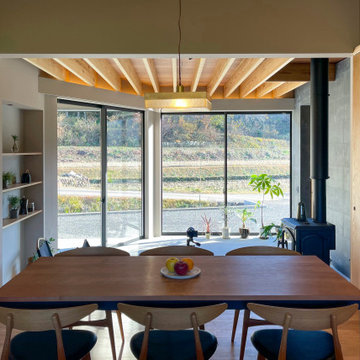
自然と共に暮らす家-薪ストーブとアウトドアリビング
木造2階建ての一戸建て・アウトドアリビング・土間リビング・薪ストーブ・吹抜のある住宅。
田園風景の中で、「建築・デザイン」×「自然・アウトドア」が融合し、「豊かな暮らし」を実現する住まいです。
他の地域にあるモダンスタイルのおしゃれなダイニング (白い壁、無垢フローリング、薪ストーブ、コンクリートの暖炉まわり、茶色い床、板張り天井、壁紙、白い天井) の写真
他の地域にあるモダンスタイルのおしゃれなダイニング (白い壁、無垢フローリング、薪ストーブ、コンクリートの暖炉まわり、茶色い床、板張り天井、壁紙、白い天井) の写真
ダイニング (コンクリートの暖炉まわり、セラミックタイルの床、無垢フローリング、白い壁) の写真
8
