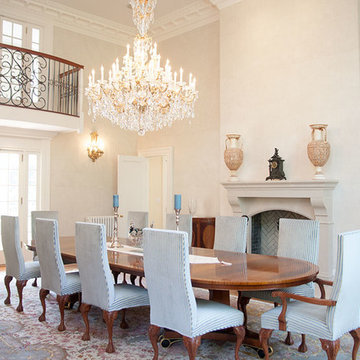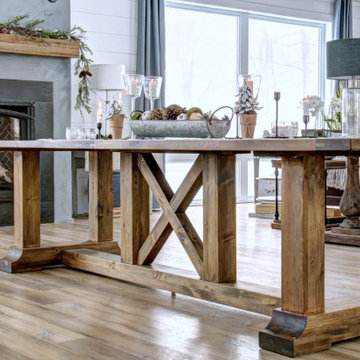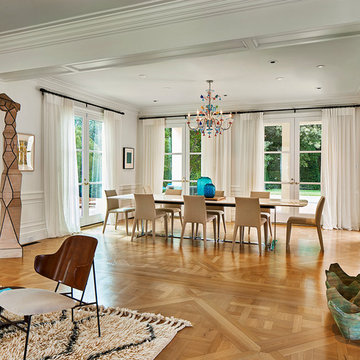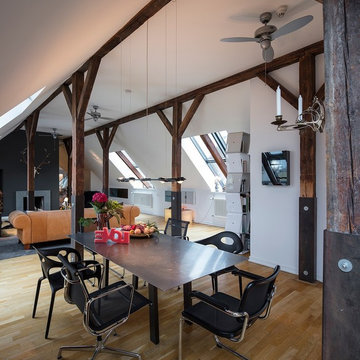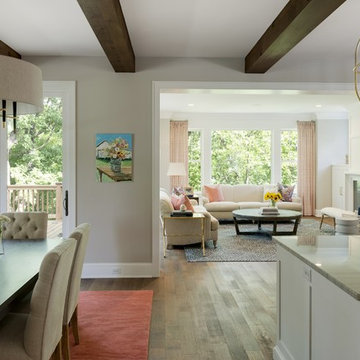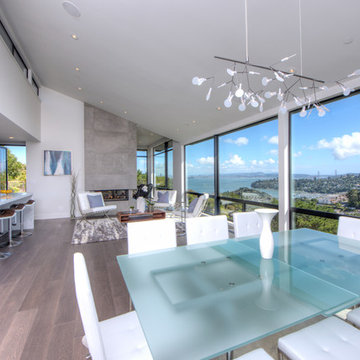広いダイニング (コンクリートの暖炉まわり、セラミックタイルの床、無垢フローリング、白い壁) の写真
絞り込み:
資材コスト
並び替え:今日の人気順
写真 1〜20 枚目(全 43 枚)
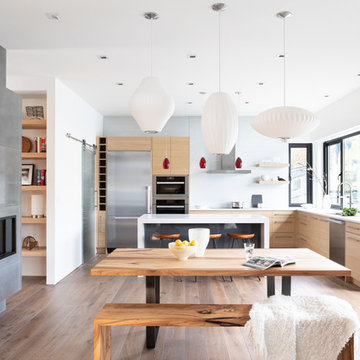
Ema Peter
バンクーバーにある広いコンテンポラリースタイルのおしゃれなダイニングキッチン (無垢フローリング、白い壁、横長型暖炉、コンクリートの暖炉まわり、茶色い床) の写真
バンクーバーにある広いコンテンポラリースタイルのおしゃれなダイニングキッチン (無垢フローリング、白い壁、横長型暖炉、コンクリートの暖炉まわり、茶色い床) の写真
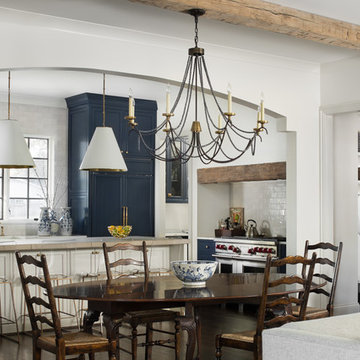
Living room, dining room, and kitchen of a remodeled home by Adams & Gerndt Architecture firm and Harris Coggin Building Company in Vestavia Hills Alabama. Photographed by Tommy Daspit a Birmingham based architectural and interiors photographer. You can see more of his work at http://tommydaspit.com

大自然に囲まれた薪ストーブが似合うおしゃれな平屋。ダイニングテーブルは丸テーブルとし、家族で仲良く食事ができるようにしました。背面には大きな腰窓を連続で配置して、新城の美しい山々を眺められるようにしています。
他の地域にある高級な広い北欧スタイルのおしゃれなLDK (薪ストーブ、コンクリートの暖炉まわり、白い壁、無垢フローリング、茶色い床、板張り天井、壁紙) の写真
他の地域にある高級な広い北欧スタイルのおしゃれなLDK (薪ストーブ、コンクリートの暖炉まわり、白い壁、無垢フローリング、茶色い床、板張り天井、壁紙) の写真
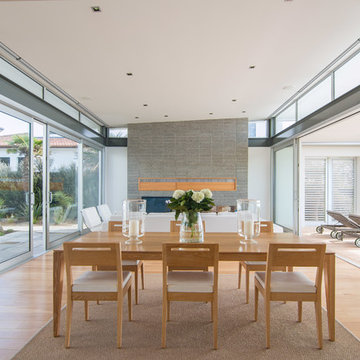
Quinn O'Connell Photo + Video
オークランドにあるラグジュアリーな広いモダンスタイルのおしゃれなダイニングキッチン (白い壁、無垢フローリング、標準型暖炉、コンクリートの暖炉まわり) の写真
オークランドにあるラグジュアリーな広いモダンスタイルのおしゃれなダイニングキッチン (白い壁、無垢フローリング、標準型暖炉、コンクリートの暖炉まわり) の写真
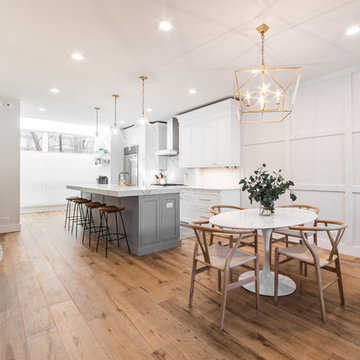
Ryan Ocasio Photography
シカゴにあるラグジュアリーな広いトランジショナルスタイルのおしゃれなLDK (白い壁、無垢フローリング、標準型暖炉、コンクリートの暖炉まわり、茶色い床) の写真
シカゴにあるラグジュアリーな広いトランジショナルスタイルのおしゃれなLDK (白い壁、無垢フローリング、標準型暖炉、コンクリートの暖炉まわり、茶色い床) の写真
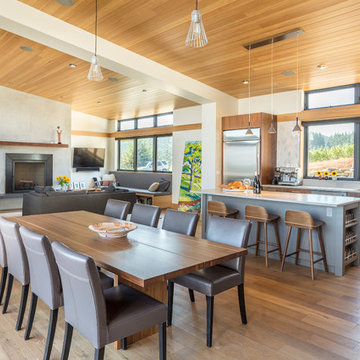
The kitchen, living and dining room are all part of one large great room. The open plan creates flexibility and connection between the rooms.
ポートランドにある広いコンテンポラリースタイルのおしゃれなLDK (白い壁、無垢フローリング、標準型暖炉、コンクリートの暖炉まわり、茶色い床) の写真
ポートランドにある広いコンテンポラリースタイルのおしゃれなLDK (白い壁、無垢フローリング、標準型暖炉、コンクリートの暖炉まわり、茶色い床) の写真

Construido en 1910, el piso de 158 m2 en la calle Bruc tiene todo el encanto de la época, desde los azulejos hidráulicos hasta las molduras, sin olvidar las numerosas puertas con vidrieras y los elementos de carpintería.
Lo más interesante de este apartamento son los azulejos hidráulicos, que son diferentes en cada habitación. Esto nos llevó a una decoración minimalista para dar paso a los motivos muy coloridos y poderosos del suelo.
Fue necesario realizar importantes obras de renovación, especialmente en la galería donde la humedad había deteriorado por completo la carpintería.
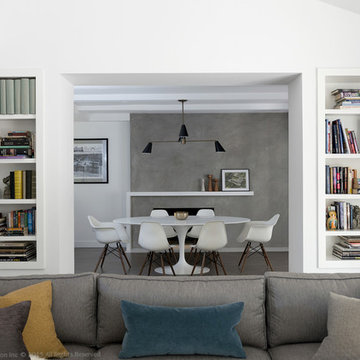
DESIGN BUILD REMODEL | DINING ROOM Transformation | FOUR POINT DESIGN BUILD INC | Part Five
This completely transformed 3,500+ sf family dream home sits atop the gorgeous hills of Calabasas, CA and celebrates the strategic and eclectic merging of contemporary and mid-century modern styles with the earthy touches of a world traveler!
AS SEEN IN Better Homes and Gardens | BEFORE & AFTER | 10 page feature and COVER | Spring 2016
To see more of this fantastic transformation, watch for the launch of our NEW website and blog THE FOUR POINT REPORT, where we celebrate this and other incredible design build journey! Launching September 2016.
Photography by Riley Jamison
#DiningRoom #remodel #LAinteriordesigner #builder #dreamproject #oneinamillion
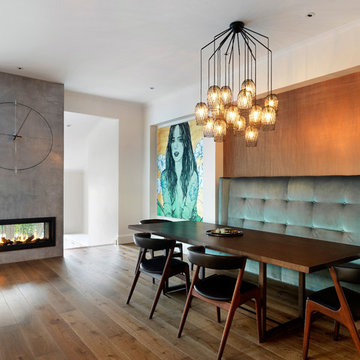
Andrew Wuttke
メルボルンにある高級な広いコンテンポラリースタイルのおしゃれなダイニング (白い壁、無垢フローリング、横長型暖炉、コンクリートの暖炉まわり、茶色い床) の写真
メルボルンにある高級な広いコンテンポラリースタイルのおしゃれなダイニング (白い壁、無垢フローリング、横長型暖炉、コンクリートの暖炉まわり、茶色い床) の写真
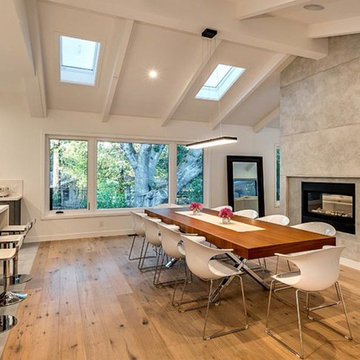
サンフランシスコにある広いコンテンポラリースタイルのおしゃれなLDK (白い壁、無垢フローリング、両方向型暖炉、コンクリートの暖炉まわり、茶色い床) の写真
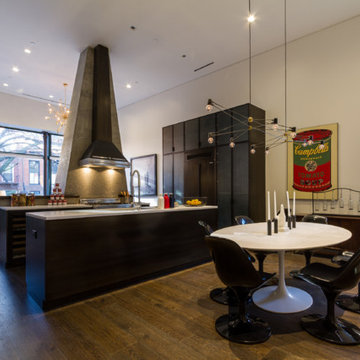
This modern home, originally used as a corner-lot butcher’s shop, is centered around a self-standing, poured concrete fireplace that greets you upon entering the property. Incorporated into the building’s design as part of the owner’s major remodeling project, this detail creates an imposing yet elegant feature within the old commercial space. The use of concrete is intentional; it speaks to the industrial character of the home, while its modeled form reflects the level of precision and refinement present throughout the home's interior.
A Grand ARDA for Design Details goes to
Dixon Projects
Designer: Dixon Projects
From: New York, New York
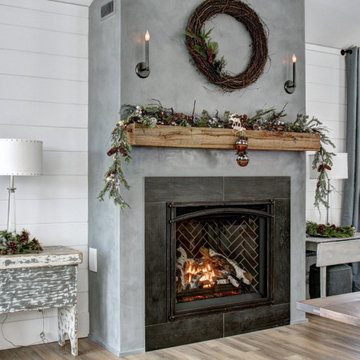
designer et photographe Lyne Brunet
モントリオールにある高級な広いシャビーシック調のおしゃれなダイニング (白い壁、無垢フローリング、標準型暖炉、コンクリートの暖炉まわり) の写真
モントリオールにある高級な広いシャビーシック調のおしゃれなダイニング (白い壁、無垢フローリング、標準型暖炉、コンクリートの暖炉まわり) の写真
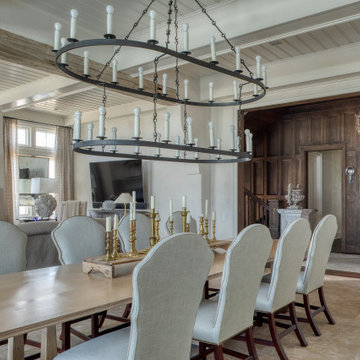
他の地域にある広いビーチスタイルのおしゃれなLDK (白い壁、セラミックタイルの床、標準型暖炉、コンクリートの暖炉まわり、ベージュの床、格子天井、板張り壁) の写真
広いダイニング (コンクリートの暖炉まわり、セラミックタイルの床、無垢フローリング、白い壁) の写真
1
