ダイニング (レンガの暖炉まわり、ベージュの壁、マルチカラーの壁、板張り壁) の写真
絞り込み:
資材コスト
並び替え:今日の人気順
写真 1〜9 枚目(全 9 枚)
1/5
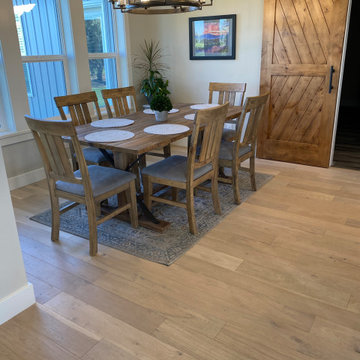
Hawthorne Oak – The Novella Hardwood Collection feature our slice-cut style, with boards that have been lightly sculpted by hand, with detailed coloring. This versatile collection was designed to fit any design scheme and compliment any lifestyle.
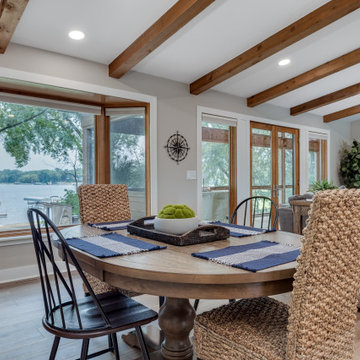
In conjunction with the living space, we did all new paint, baseboard, flooring, and decor we were able to create a quaint dining space that on-looks the lake
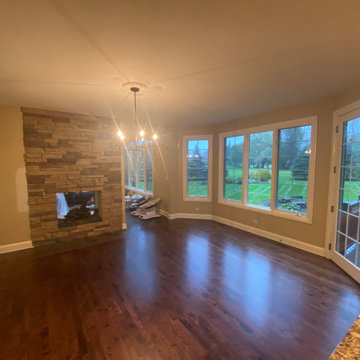
シカゴにある高級な広いトラディショナルスタイルのおしゃれなダイニングキッチン (ベージュの壁、濃色無垢フローリング、両方向型暖炉、レンガの暖炉まわり、茶色い床、板張り天井、板張り壁) の写真
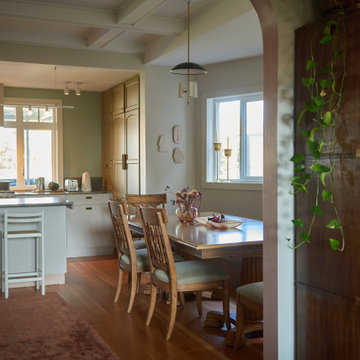
Open concept kitchen and dining room. Dining room has a bench seat area against a bay window area as well as an exposed brick fireplace. Kitchen features granite countertops and backsplash as well as a kitchen island with the same granite. Green cabinets fill in the kitchen area with a concealed panel fridge. Pendant, pot and chandelier lighting are used throughout the space to cover all lighting conditions and highlight the beautiful coffered ceiling.
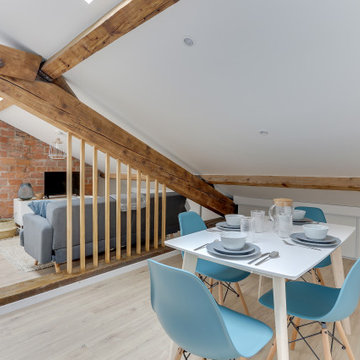
Cet appartement à entièrement été créé et viabilisé à partir de combles vierges. Ces larges espaces sous combles étaient tellement vastes que j'ai pu y implanter deux appartements de type 2. Retrouvez son jumeau dans un tout autre style nommé NATURAL dans la catégorie projets.
Pour la rénovation de cet appartement l'enjeu était d'optimiser les espaces tout en conservant le plus de charme et de cachet possible. J'ai donc sans hésité choisi de laisser les belles poutres de la charpente apparentes ainsi qu'un mur de brique existant que nous avons pris le soin de rénover.
L'ajout d'une claustras sur mesure nous permet de distinguer le coin TV du coin repas.
La large cuisine installée sous un plafond cathédrale nous offre de beaux et lumineux volumes : mission réussie pour les propriétaires qui souhaitaient proposer un logement sous pentes sans que leurs locataires se sentent oppressés !
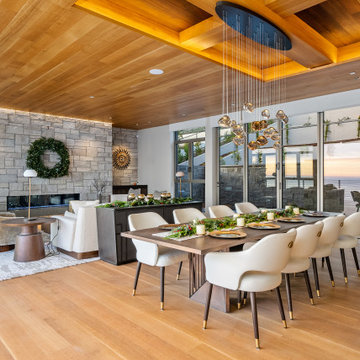
サンルイスオビスポにあるラグジュアリーな広いコンテンポラリースタイルのおしゃれなLDK (ベージュの壁、淡色無垢フローリング、レンガの暖炉まわり、ベージュの床、板張り天井、板張り壁) の写真
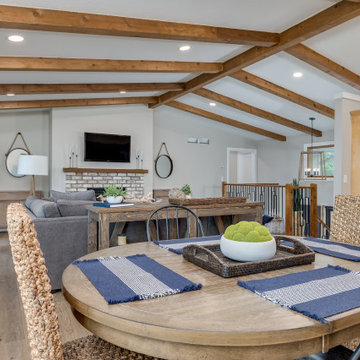
In conjunction with the living space, we did all new paint, baseboard, flooring, and decor we were able to create a quaint dining space that on-looks the lake
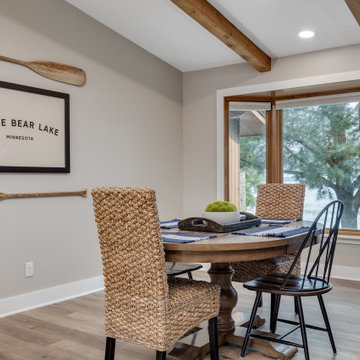
In conjunction with the living space, we did all new paint, baseboard, flooring, and decor we were able to create a quaint dining space that on-looks the lake
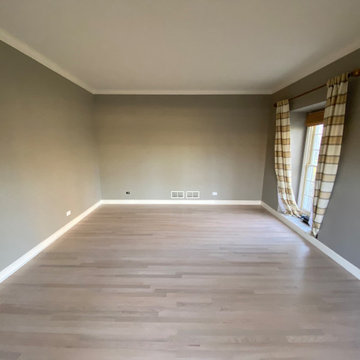
Prior to completion and ahead of Repainting Services
シカゴにある高級な中くらいなトラディショナルスタイルのおしゃれなダイニング (ベージュの壁、無垢フローリング、暖炉なし、レンガの暖炉まわり、茶色い床、格子天井、板張り壁、白い天井) の写真
シカゴにある高級な中くらいなトラディショナルスタイルのおしゃれなダイニング (ベージュの壁、無垢フローリング、暖炉なし、レンガの暖炉まわり、茶色い床、格子天井、板張り壁、白い天井) の写真
ダイニング (レンガの暖炉まわり、ベージュの壁、マルチカラーの壁、板張り壁) の写真
1