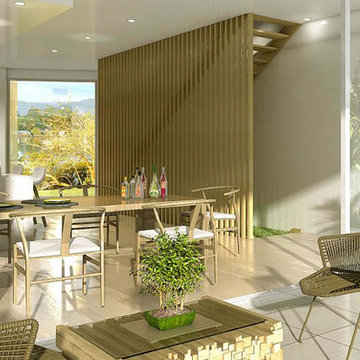広いダイニングキッチン (レンガの暖炉まわり、黄色い壁) の写真
絞り込み:
資材コスト
並び替え:今日の人気順
写真 1〜14 枚目(全 14 枚)
1/5
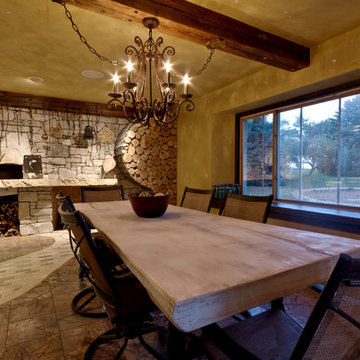
Robert Barnes Photography
ミルウォーキーにある広いラスティックスタイルのおしゃれなダイニングキッチン (黄色い壁、大理石の床、薪ストーブ、レンガの暖炉まわり) の写真
ミルウォーキーにある広いラスティックスタイルのおしゃれなダイニングキッチン (黄色い壁、大理石の床、薪ストーブ、レンガの暖炉まわり) の写真
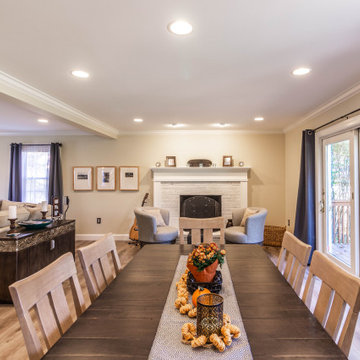
The first floor remodel began with the idea of removing a load bearing wall to create an open floor plan for the kitchen, dining room, and living room. This would allow more light to the back of the house, and open up a lot of space. A new kitchen with custom cabinetry, granite, crackled subway tile, and gorgeous cement tile focal point draws your eye in from the front door. New LVT plank flooring throughout keeps the space light and airy. Double barn doors for the pantry is a simple touch to update the outdated louvered bi-fold doors. Glass french doors into a new first floor office right off the entrance stands out on it's own.
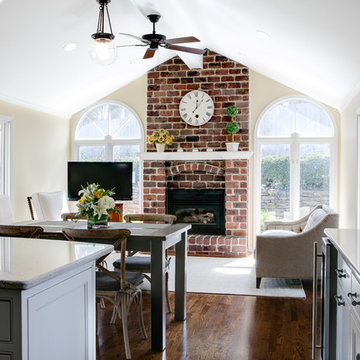
Chad Jackson Photography
カンザスシティにあるラグジュアリーな広いトラディショナルスタイルのおしゃれなダイニングキッチン (黄色い壁、無垢フローリング、標準型暖炉、レンガの暖炉まわり、茶色い床) の写真
カンザスシティにあるラグジュアリーな広いトラディショナルスタイルのおしゃれなダイニングキッチン (黄色い壁、無垢フローリング、標準型暖炉、レンガの暖炉まわり、茶色い床) の写真
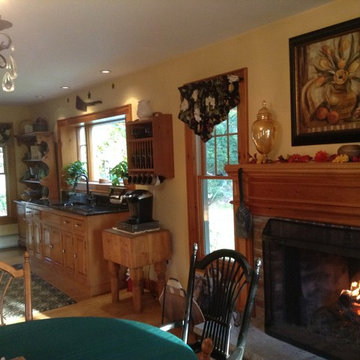
The open flow between this kitchen and dining room allows both spaces to enjoy the warmth of the fireplace and is great for casual entertaining
ニューヨークにあるお手頃価格の広いカントリー風のおしゃれなダイニングキッチン (黄色い壁、淡色無垢フローリング、標準型暖炉、レンガの暖炉まわり) の写真
ニューヨークにあるお手頃価格の広いカントリー風のおしゃれなダイニングキッチン (黄色い壁、淡色無垢フローリング、標準型暖炉、レンガの暖炉まわり) の写真
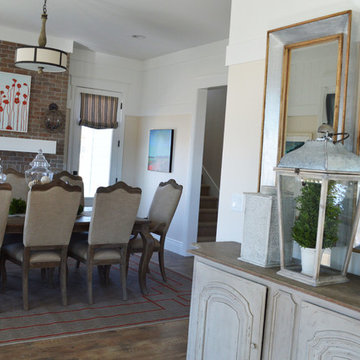
ソルトレイクシティにある広いトランジショナルスタイルのおしゃれなダイニングキッチン (レンガの暖炉まわり、黄色い壁、無垢フローリング、標準型暖炉) の写真
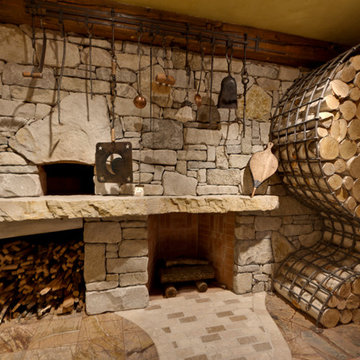
Robert Barnes Photography
ミルウォーキーにある広いラスティックスタイルのおしゃれなダイニングキッチン (黄色い壁、大理石の床、薪ストーブ、レンガの暖炉まわり) の写真
ミルウォーキーにある広いラスティックスタイルのおしゃれなダイニングキッチン (黄色い壁、大理石の床、薪ストーブ、レンガの暖炉まわり) の写真
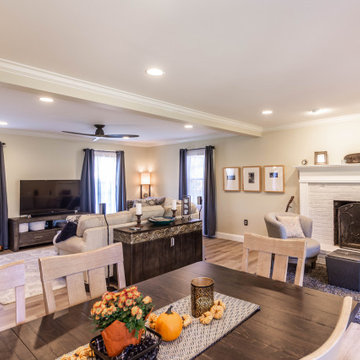
The first floor remodel began with the idea of removing a load bearing wall to create an open floor plan for the kitchen, dining room, and living room. This would allow more light to the back of the house, and open up a lot of space. A new kitchen with custom cabinetry, granite, crackled subway tile, and gorgeous cement tile focal point draws your eye in from the front door. New LVT plank flooring throughout keeps the space light and airy. Double barn doors for the pantry is a simple touch to update the outdated louvered bi-fold doors. Glass french doors into a new first floor office right off the entrance stands out on it's own.
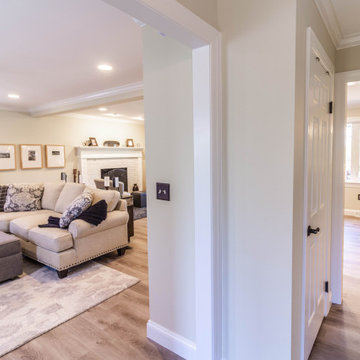
The first floor remodel began with the idea of removing a load bearing wall to create an open floor plan for the kitchen, dining room, and living room. This would allow more light to the back of the house, and open up a lot of space. A new kitchen with custom cabinetry, granite, crackled subway tile, and gorgeous cement tile focal point draws your eye in from the front door. New LVT plank flooring throughout keeps the space light and airy. Double barn doors for the pantry is a simple touch to update the outdated louvered bi-fold doors. Glass french doors into a new first floor office right off the entrance stands out on it's own.
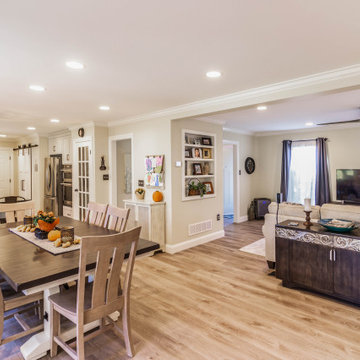
The first floor remodel began with the idea of removing a load bearing wall to create an open floor plan for the kitchen, dining room, and living room. This would allow more light to the back of the house, and open up a lot of space. A new kitchen with custom cabinetry, granite, crackled subway tile, and gorgeous cement tile focal point draws your eye in from the front door. New LVT plank flooring throughout keeps the space light and airy. Double barn doors for the pantry is a simple touch to update the outdated louvered bi-fold doors. Glass french doors into a new first floor office right off the entrance stands out on it's own.
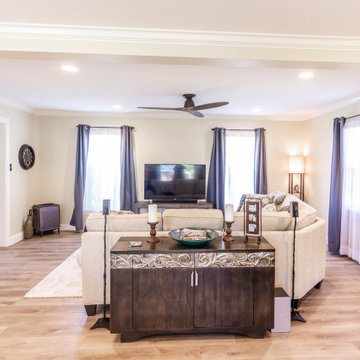
The first floor remodel began with the idea of removing a load bearing wall to create an open floor plan for the kitchen, dining room, and living room. This would allow more light to the back of the house, and open up a lot of space. A new kitchen with custom cabinetry, granite, crackled subway tile, and gorgeous cement tile focal point draws your eye in from the front door. New LVT plank flooring throughout keeps the space light and airy. Double barn doors for the pantry is a simple touch to update the outdated louvered bi-fold doors. Glass french doors into a new first floor office right off the entrance stands out on it's own.
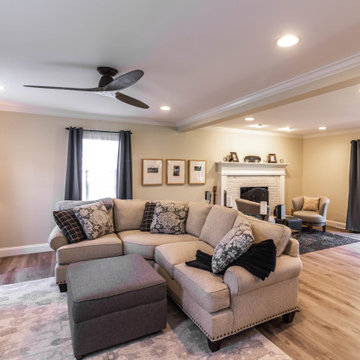
The first floor remodel began with the idea of removing a load bearing wall to create an open floor plan for the kitchen, dining room, and living room. This would allow more light to the back of the house, and open up a lot of space. A new kitchen with custom cabinetry, granite, crackled subway tile, and gorgeous cement tile focal point draws your eye in from the front door. New LVT plank flooring throughout keeps the space light and airy. Double barn doors for the pantry is a simple touch to update the outdated louvered bi-fold doors. Glass french doors into a new first floor office right off the entrance stands out on it's own.
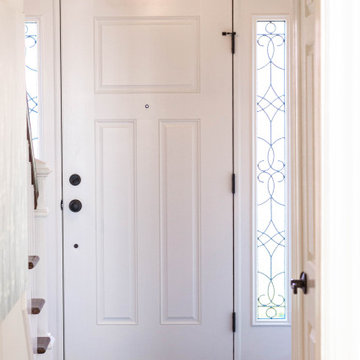
The first floor remodel began with the idea of removing a load bearing wall to create an open floor plan for the kitchen, dining room, and living room. This would allow more light to the back of the house, and open up a lot of space. A new kitchen with custom cabinetry, granite, crackled subway tile, and gorgeous cement tile focal point draws your eye in from the front door. New LVT plank flooring throughout keeps the space light and airy. Double barn doors for the pantry is a simple touch to update the outdated louvered bi-fold doors. Glass french doors into a new first floor office right off the entrance stands out on it's own.
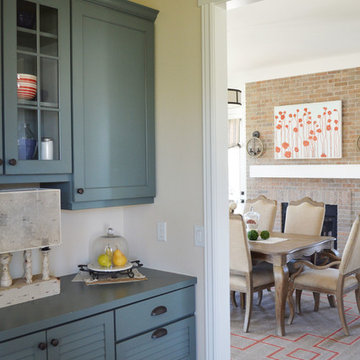
ソルトレイクシティにある広いトランジショナルスタイルのおしゃれなダイニングキッチン (標準型暖炉、レンガの暖炉まわり、黄色い壁、無垢フローリング) の写真
広いダイニングキッチン (レンガの暖炉まわり、黄色い壁) の写真
1
