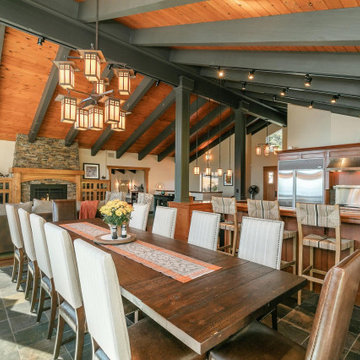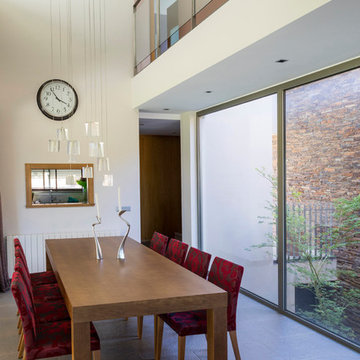ダイニング (薪ストーブ、スレートの床、テラコッタタイルの床、グレーの床) の写真
絞り込み:
資材コスト
並び替え:今日の人気順
写真 1〜7 枚目(全 7 枚)
1/5
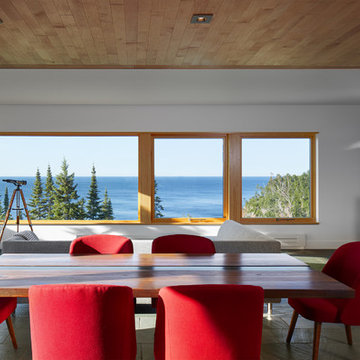
Designed by Dale Mulfinger, Jody McGuire
This new lake home takes advantage of the stunning landscape of Lake Superior. The compact floor plans minimize the site impact. The expressive building form blends the structure into the language of the cliff. The home provides a serene perch to view not only the big lake, but also to look back into the North Shore. With triple pane windows and careful details, this house surpasses the airtightness criteria set by the international Passive House Association, to keep life cozy on the North Shore all year round.
Construction by Dale Torgersen
Photography by Corey Gaffer
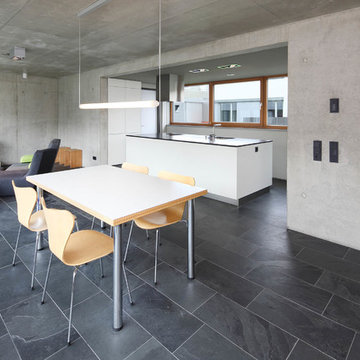
シュトゥットガルトにある広いコンテンポラリースタイルのおしゃれなLDK (グレーの壁、薪ストーブ、金属の暖炉まわり、スレートの床、グレーの床) の写真
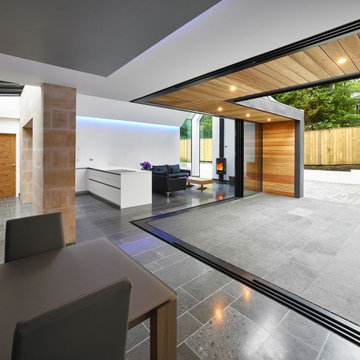
Award winning, conversion of an existing Stables and Coach House to create a new home.
エディンバラにある高級な中くらいなコンテンポラリースタイルのおしゃれなダイニング (白い壁、スレートの床、薪ストーブ、石材の暖炉まわり、グレーの床、三角天井) の写真
エディンバラにある高級な中くらいなコンテンポラリースタイルのおしゃれなダイニング (白い壁、スレートの床、薪ストーブ、石材の暖炉まわり、グレーの床、三角天井) の写真
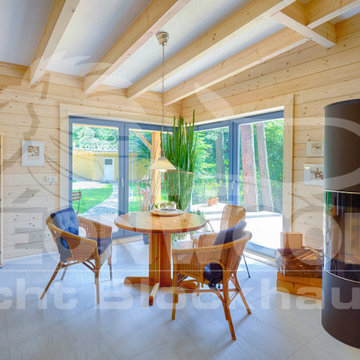
Blockhaus Kalevala – gemütliche Sitzecke
Große Fenster lassen den Blick in die unverbaute Natur schweifen. Blockhausleben wie in Skandinavien!
高級な中くらいなカントリー風のおしゃれなLDK (茶色い壁、テラコッタタイルの床、薪ストーブ、金属の暖炉まわり、グレーの床) の写真
高級な中くらいなカントリー風のおしゃれなLDK (茶色い壁、テラコッタタイルの床、薪ストーブ、金属の暖炉まわり、グレーの床) の写真

3D architectural animation company has created an amazing 3d interior visualization of Sky Lounge in New York City. This is one of our favorite Apartments design 3d interiors, which you can see in the Images above. Starting to imagine what it would be like to live in these ultra-modern and sophisticated condos? This design 3d interior will give you a great inspiration to create your own 3d interior.
This is an example of how a 3D architectural visualization Service can be used to create an immersive, fully immersive environment. It’s an icon designed by Yantram 3D Architectural Animation Company and a demo of how they can use 3D architectural animation and 3D virtual reality to create a functional, functional, and rich immersive environment.
We created 3D Interior Visualization of the Sky Lounge and guiding principles, in order to better understand the growing demand that is being created by the launch of Sky Lounge in New York City. The 3D renderings were inspired by the City's Atmosphere, strong blue color, and potential consumers’ personalities, which are exactly what we felt needed to be incorporated into the design of the interior of Sky Launch.
If you’ve ever been to New York City (or even heard of it), you may have seen the Sky Lounge in the Downtown Eastside. The Sky Lounge is a rooftop area for relaxation on multi-story buildings. that features art-house music and a larger-than-life view of the Building and is actually the best dinner date place for New Yorkers, so there is a great demand for their space.
ダイニング (薪ストーブ、スレートの床、テラコッタタイルの床、グレーの床) の写真
1
