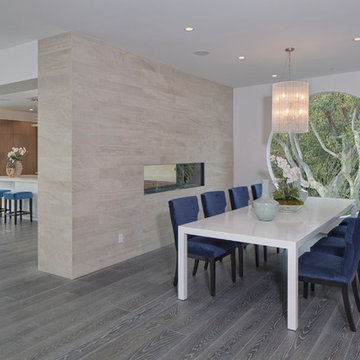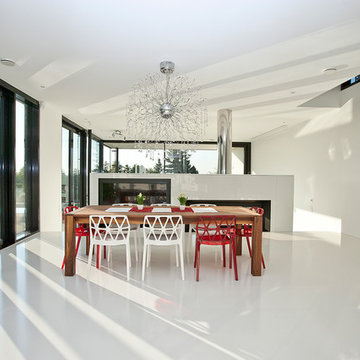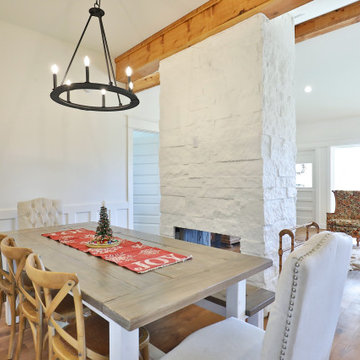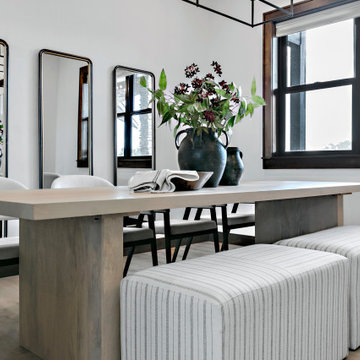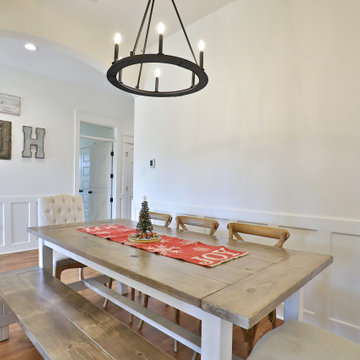ダイニング (両方向型暖炉、クッションフロア、メタリックの壁、白い壁) の写真
絞り込み:
資材コスト
並び替え:今日の人気順
写真 1〜17 枚目(全 17 枚)
1/5

The reclaimed wood hood draws attention in this large farmhouse kitchen. A pair of reclaimed doors were fitted with antique mirror and were repurposed as pantry doors. Brass lights and hardware add elegance. The island is painted a contrasting gray and is surrounded by rope counter stools. The ceiling is clad in pine tounge- in -groove boards to create a rich rustic feeling. In the coffee bar the brick from the family room bar repeats, to created a flow between all the spaces.

Open concept interior includes blue kitchen island, fireplace clad in charred wood siding, and open riser stair of Eastern White Pine with Viewrail cable rail system and gallery stair wall - HLODGE - Unionville, IN - Lake Lemon - HAUS | Architecture For Modern Lifestyles (architect + photographer) - WERK | Building Modern (builder)
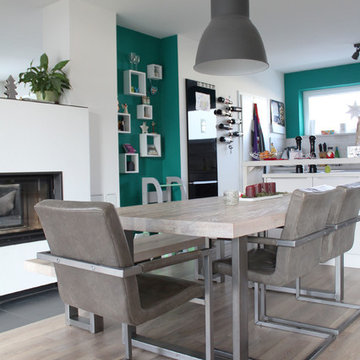
シュトゥットガルトにある北欧スタイルのおしゃれなダイニングキッチン (白い壁、クッションフロア、茶色い床、両方向型暖炉) の写真
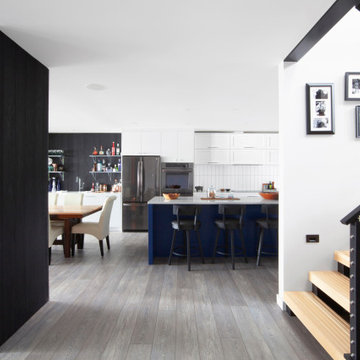
Open concept interior includes blue kitchen island, fireplace with charred wood surround, open riser stairs with Eastern White Pine treads, Viewrail System with cable rail, and gallery stair walls - HLodge - Lakeside Renovation - Lake Lemon in Unionville, IN - HAUS | Architecture For Modern Lifestyles - Christopher Short - Derek Mills - WERK | Building Modern
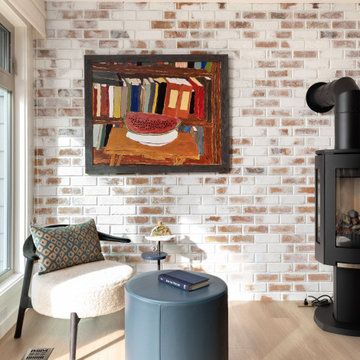
German schmear treatment on brick fireplace to allow warmth of brick to show without overpowering the space.
Propane free-standing fireplace adds modern charm.
LVP flooring for durability and fade resistance.
Custom-made dining table.
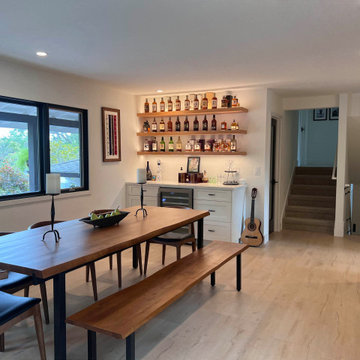
dining room with fireplace and custom dry bar wine cooler floating shelved display for Japanese whiskey collection
サンフランシスコにあるコンテンポラリースタイルのおしゃれなダイニング (白い壁、クッションフロア、両方向型暖炉、レンガの暖炉まわり) の写真
サンフランシスコにあるコンテンポラリースタイルのおしゃれなダイニング (白い壁、クッションフロア、両方向型暖炉、レンガの暖炉まわり) の写真
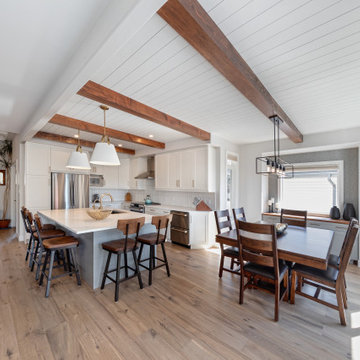
This is our very first Four Elements remodel show home! We started with a basic spec-level early 2000s walk-out bungalow, and transformed the interior into a beautiful modern farmhouse style living space with many custom features. The floor plan was also altered in a few key areas to improve livability and create more of an open-concept feel. Check out the shiplap ceilings with Douglas fir faux beams in the kitchen, dining room, and master bedroom. And a new coffered ceiling in the front entry contrasts beautifully with the custom wood shelving above the double-sided fireplace. Highlights in the lower level include a unique under-stairs custom wine & whiskey bar and a new home gym with a glass wall view into the main recreation area.
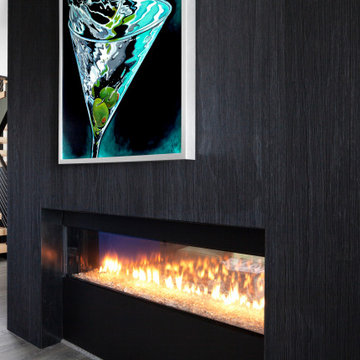
Two-sided gas fireplace clad in charred wood (shou sugi ban) siding + custom open riser stair with Eastern White Pine stair treads and open riser with cable rail system and luxury vinlyl tile flooring - HLODGE - Unionville, IN - Lake Lemon - HAUS | Architecture For Modern Lifestyles (architect + photographer) - WERK | Building Modern (builder)
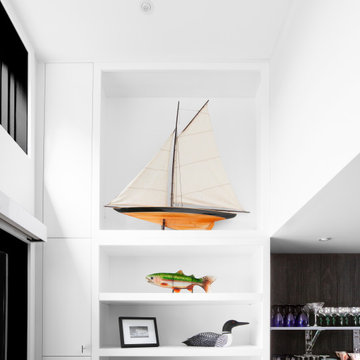
Custom Cabinet Elevates into Clerestory in Dining + Wet Bar Area - HLODGE - Unionville, IN - Lake Lemon - HAUS | Architecture For Modern Lifestyles (architect + photographer) - WERK | Building Modern (builder)
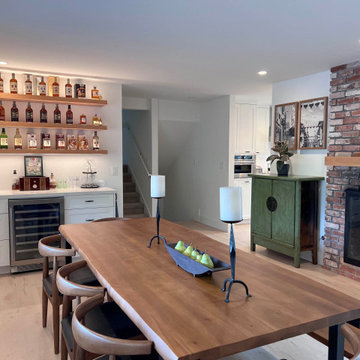
dining room with fireplace and custom dry bar wine cooler floating shelved display for Japanese whiskey collection
サンフランシスコにあるコンテンポラリースタイルのおしゃれなダイニング (白い壁、クッションフロア、両方向型暖炉、レンガの暖炉まわり) の写真
サンフランシスコにあるコンテンポラリースタイルのおしゃれなダイニング (白い壁、クッションフロア、両方向型暖炉、レンガの暖炉まわり) の写真

This is our very first Four Elements remodel show home! We started with a basic spec-level early 2000s walk-out bungalow, and transformed the interior into a beautiful modern farmhouse style living space with many custom features. The floor plan was also altered in a few key areas to improve livability and create more of an open-concept feel. Check out the shiplap ceilings with Douglas fir faux beams in the kitchen, dining room, and master bedroom. And a new coffered ceiling in the front entry contrasts beautifully with the custom wood shelving above the double-sided fireplace. Highlights in the lower level include a unique under-stairs custom wine & whiskey bar and a new home gym with a glass wall view into the main recreation area.
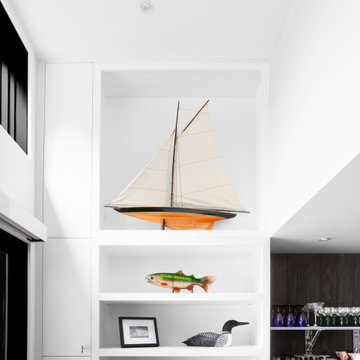
Custom White Display Cabinet Elevates into Clerestory - HLodge - Lakeside Renovation - Lake Lemon in Unionville, IN - HAUS | Architecture For Modern Lifestyles - Christopher Short - Derek Mills - WERK | Building Modern
ダイニング (両方向型暖炉、クッションフロア、メタリックの壁、白い壁) の写真
1
