ダイニング (両方向型暖炉、セラミックタイルの床、青い壁、マルチカラーの壁) の写真
絞り込み:
資材コスト
並び替え:今日の人気順
写真 1〜8 枚目(全 8 枚)
1/5
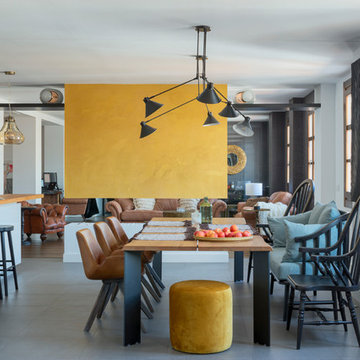
Carlos Yagüe para MASFOTOGENICA FOTOGRAFÍA
マラガにある広いコンテンポラリースタイルのおしゃれなLDK (マルチカラーの壁、セラミックタイルの床、両方向型暖炉、漆喰の暖炉まわり、グレーの床) の写真
マラガにある広いコンテンポラリースタイルのおしゃれなLDK (マルチカラーの壁、セラミックタイルの床、両方向型暖炉、漆喰の暖炉まわり、グレーの床) の写真
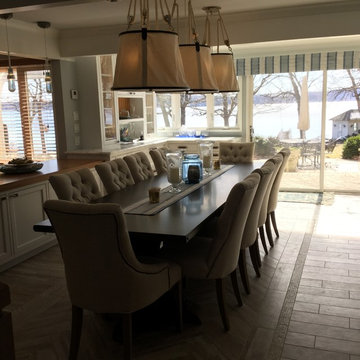
Casual dining for 10 is open to the kitchen and sunroom for a interactive dining experience. Durable and easy wood looking ceramic tile floors are stress less for those with sandy, snowy or wet feet. Large Ralph Lauren nautical canvas lights give a soft glow and adding to the lake life look.
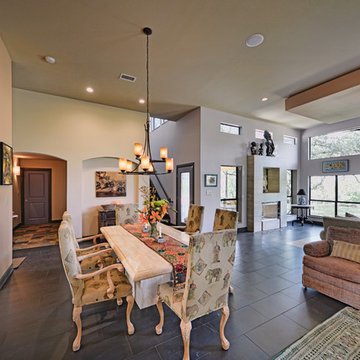
This open dining area is the center of the hub of this house designed for entertaining. It is located just off the kitchen and adjacent to the bar, living, and outdoor covered patio with open light well. At the far end of the dining area the arched alcove to the right houses a prized canvassed photo from this couples Africa trip. The archway to the left leads to the laundry/powder bath area.
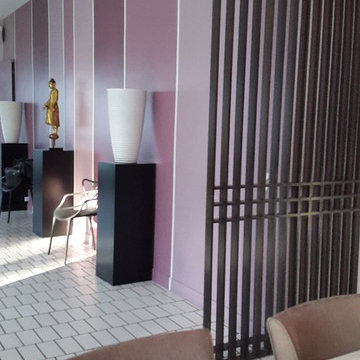
Vue depuis la salle à manger d'une partie du salon
パリにある巨大なコンテンポラリースタイルのおしゃれなダイニング (マルチカラーの壁、セラミックタイルの床、両方向型暖炉、漆喰の暖炉まわり) の写真
パリにある巨大なコンテンポラリースタイルのおしゃれなダイニング (マルチカラーの壁、セラミックタイルの床、両方向型暖炉、漆喰の暖炉まわり) の写真
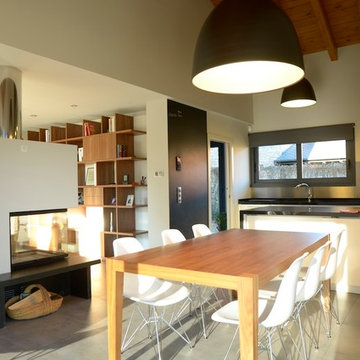
Lluïsa Silla (arquitectura)
Javier Valderrama (fotografía)
バルセロナにあるお手頃価格の中くらいなトランジショナルスタイルのおしゃれなダイニングキッチン (マルチカラーの壁、セラミックタイルの床、両方向型暖炉) の写真
バルセロナにあるお手頃価格の中くらいなトランジショナルスタイルのおしゃれなダイニングキッチン (マルチカラーの壁、セラミックタイルの床、両方向型暖炉) の写真
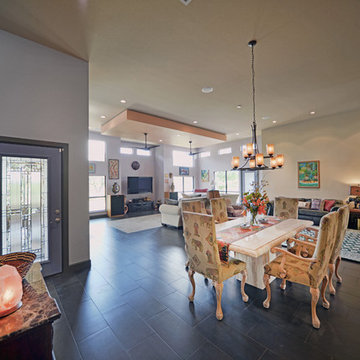
This modern living room has clerestory windows to allow for an open feel without letting the west sun over heat the room. The fireplace wall is mainly glass allowing for an integration of the outdoor covered patio to the indoor entertaining area. The floating ceiling with dual wood ceiling fans combines the modern and exotic feel that suits this world traveling couple. The tile rug at the seating area allows for a very low maintenance entertaining area.
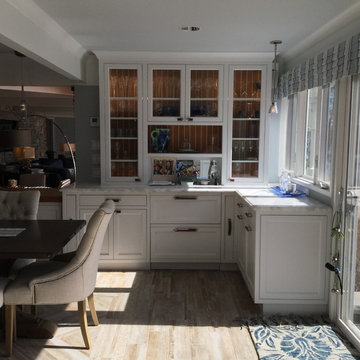
Open dining and kitchen flow with spaces defined by function and purpose. The breakfast and beverage bar help manage the outdoor patio serving and entertaining. Glass front cabinets allow the nautical theme to continue with the teak and holly backs and interior lights add to the ambiance .
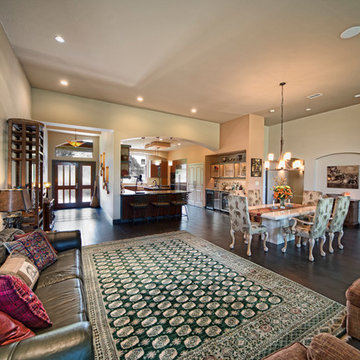
This open dining area is the center of the hub of this house designed for entertaining. It is located just off the kitchen and adjacent to the bar, living, and outdoor covered patio with open light well. At the far end of the dining area the arched alcove to the right houses a prized canvassed photo from this couples Africa trip.
ダイニング (両方向型暖炉、セラミックタイルの床、青い壁、マルチカラーの壁) の写真
1