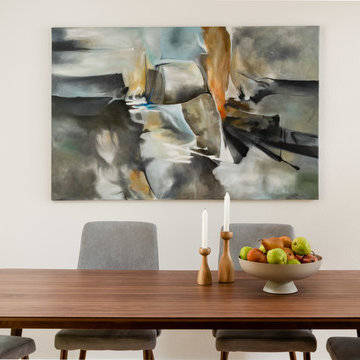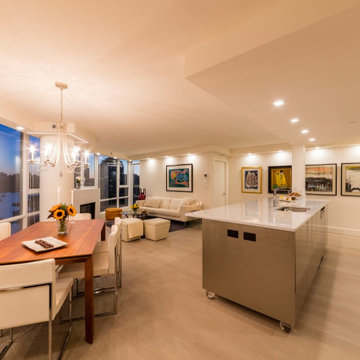ダイニングキッチン (標準型暖炉、コンクリートの暖炉まわり、ベージュの壁) の写真
絞り込み:
資材コスト
並び替え:今日の人気順
写真 1〜20 枚目(全 20 枚)
1/5
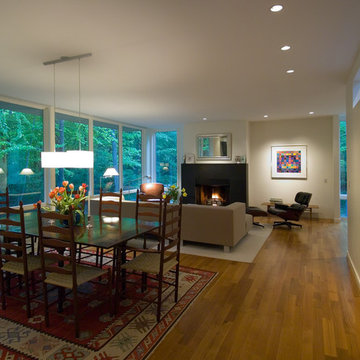
Peter Vanderwarker,
ボストンにある高級な広いコンテンポラリースタイルのおしゃれなダイニングキッチン (ベージュの壁、淡色無垢フローリング、標準型暖炉、コンクリートの暖炉まわり、茶色い床) の写真
ボストンにある高級な広いコンテンポラリースタイルのおしゃれなダイニングキッチン (ベージュの壁、淡色無垢フローリング、標準型暖炉、コンクリートの暖炉まわり、茶色い床) の写真
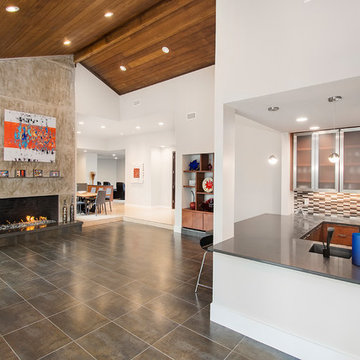
We gave this 1978 home a magnificent modern makeover that the homeowners love! Our designers were able to maintain the great architecture of this home but remove necessary walls, soffits and doors needed to open up the space.
In the living room, we opened up the bar by removing soffits and openings, to now seat 6. The original low brick hearth was replaced with a cool floating concrete hearth from floor to ceiling. The wall that once closed off the kitchen was demoed to 42" counter top height, so that it now opens up to the dining room and entry way. The coat closet opening that once opened up into the entry way was moved around the corner to open up in a less conspicuous place.
The secondary master suite used to have a small stand up shower and a tiny linen closet but now has a large double shower and a walk in closet, all while maintaining the space and sq. ft.in the bedroom. The powder bath off the entry was refinished, soffits removed and finished with a modern accent tile giving it an artistic modern touch
Design/Remodel by Hatfield Builders & Remodelers | Photography by Versatile Imaging
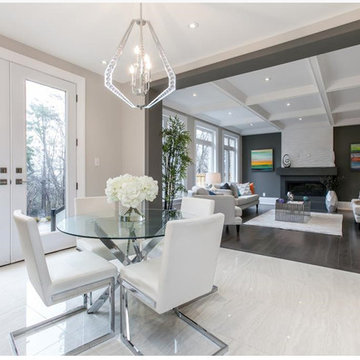
Open Concept Kitchen and Family Room. Designed by Suzi Kaloti, staged by Ali Amer, Artwork by Shawn Skeir.
トロントにある高級な中くらいなコンテンポラリースタイルのおしゃれなダイニングキッチン (セラミックタイルの床、白い床、ベージュの壁、標準型暖炉、コンクリートの暖炉まわり) の写真
トロントにある高級な中くらいなコンテンポラリースタイルのおしゃれなダイニングキッチン (セラミックタイルの床、白い床、ベージュの壁、標準型暖炉、コンクリートの暖炉まわり) の写真
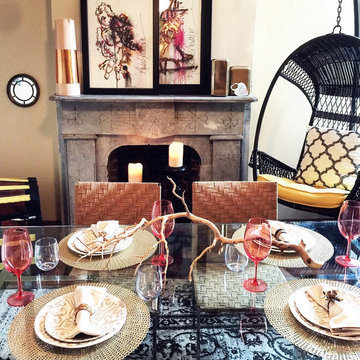
Dining Room
ニューヨークにあるお手頃価格の中くらいなエクレクティックスタイルのおしゃれなダイニングキッチン (ベージュの壁、標準型暖炉、コンクリートの暖炉まわり) の写真
ニューヨークにあるお手頃価格の中くらいなエクレクティックスタイルのおしゃれなダイニングキッチン (ベージュの壁、標準型暖炉、コンクリートの暖炉まわり) の写真
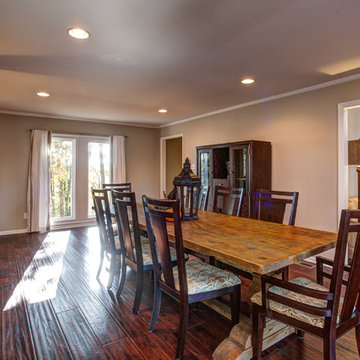
リトルロックにある高級な中くらいなトラディショナルスタイルのおしゃれなダイニングキッチン (ベージュの壁、濃色無垢フローリング、標準型暖炉、コンクリートの暖炉まわり) の写真
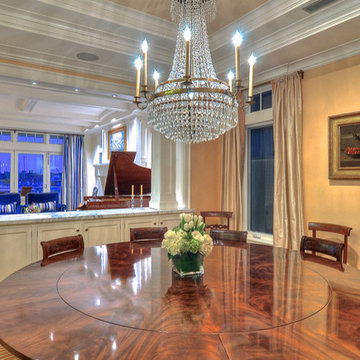
Clay Bowman. Bowman Group Architectural Photography
bowmangroup.net/
ロサンゼルスにある高級な広いトラディショナルスタイルのおしゃれなダイニングキッチン (ベージュの壁、淡色無垢フローリング、標準型暖炉、コンクリートの暖炉まわり) の写真
ロサンゼルスにある高級な広いトラディショナルスタイルのおしゃれなダイニングキッチン (ベージュの壁、淡色無垢フローリング、標準型暖炉、コンクリートの暖炉まわり) の写真
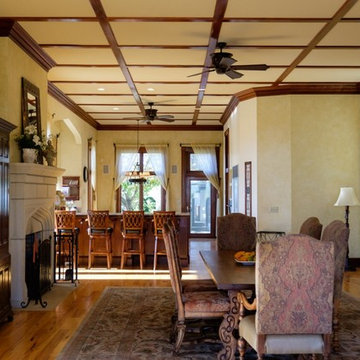
リッチモンドにある中くらいなトラディショナルスタイルのおしゃれなダイニングキッチン (ベージュの壁、無垢フローリング、標準型暖炉、コンクリートの暖炉まわり) の写真
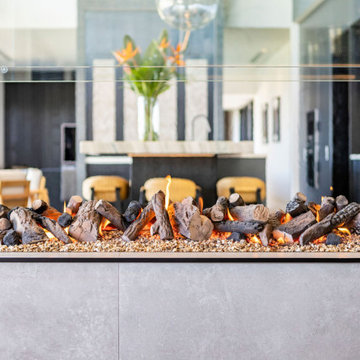
オークランドにある広いコンテンポラリースタイルのおしゃれなダイニングキッチン (ベージュの壁、無垢フローリング、標準型暖炉、コンクリートの暖炉まわり、茶色い床) の写真
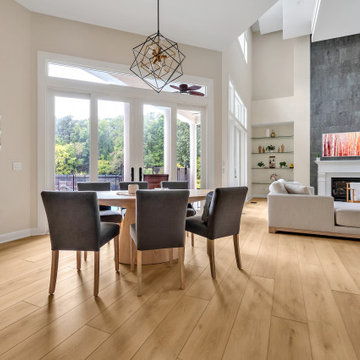
A classic select grade natural oak. Timeless and versatile. With the Modin Collection, we have raised the bar on luxury vinyl plank. The result is a new standard in resilient flooring. Modin offers true embossed in register texture, a low sheen level, a rigid SPC core, an industry-leading wear layer, and so much more.
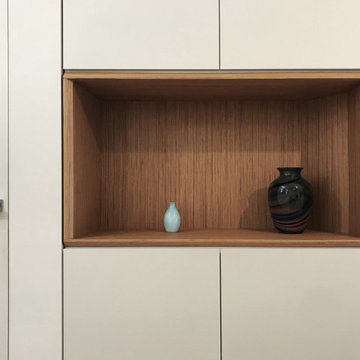
vista mobile incassato su misura per appoggio zona pranzo
ミラノにある高級な広いコンテンポラリースタイルのおしゃれなダイニングキッチン (ベージュの壁、無垢フローリング、標準型暖炉、コンクリートの暖炉まわり、黄色い床) の写真
ミラノにある高級な広いコンテンポラリースタイルのおしゃれなダイニングキッチン (ベージュの壁、無垢フローリング、標準型暖炉、コンクリートの暖炉まわり、黄色い床) の写真
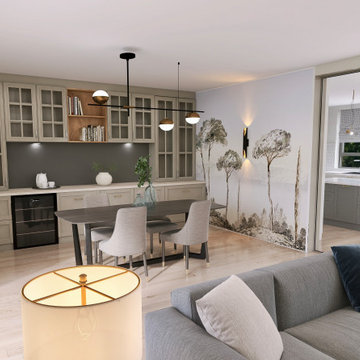
Projet Redon
Mes clients ont fait appel à esprit interieur pendant la réalisation des travaux de rénovation pour travailler ensemble sur leur futur deco.
-une décoration sobre élégante, un esprit maison de famille, avec des teintes minérales. Un espace bureau.
?? Alors ? Et vous, vous aimez ?
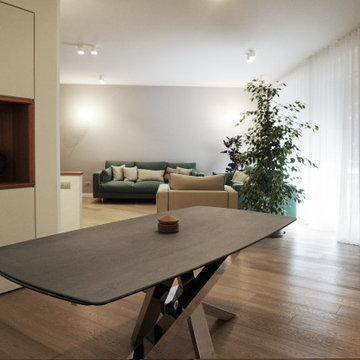
vista pranzo/soggiorno
ミラノにある高級な広いコンテンポラリースタイルのおしゃれなダイニングキッチン (ベージュの壁、無垢フローリング、標準型暖炉、コンクリートの暖炉まわり、黄色い床) の写真
ミラノにある高級な広いコンテンポラリースタイルのおしゃれなダイニングキッチン (ベージュの壁、無垢フローリング、標準型暖炉、コンクリートの暖炉まわり、黄色い床) の写真
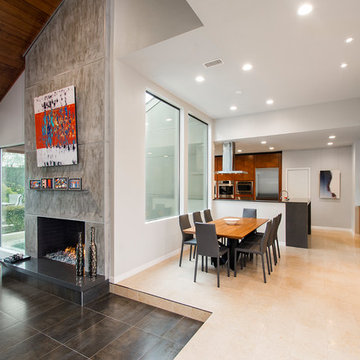
We gave this 1978 home a magnificent modern makeover that the homeowners love! Our designers were able to maintain the great architecture of this home but remove necessary walls, soffits and doors needed to open up the space.
In the living room, we opened up the bar by removing soffits and openings, to now seat 6. The original low brick hearth was replaced with a cool floating concrete hearth from floor to ceiling. The wall that once closed off the kitchen was demoed to 42" counter top height, so that it now opens up to the dining room and entry way. The coat closet opening that once opened up into the entry way was moved around the corner to open up in a less conspicuous place.
The secondary master suite used to have a small stand up shower and a tiny linen closet but now has a large double shower and a walk in closet, all while maintaining the space and sq. ft.in the bedroom. The powder bath off the entry was refinished, soffits removed and finished with a modern accent tile giving it an artistic modern touch
Design/Remodel by Hatfield Builders & Remodelers | Photography by Versatile Imaging
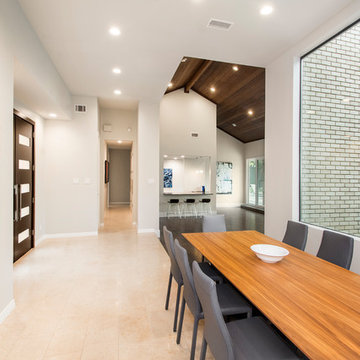
We gave this 1978 home a magnificent modern makeover that the homeowners love! Our designers were able to maintain the great architecture of this home but remove necessary walls, soffits and doors needed to open up the space.
In the living room, we opened up the bar by removing soffits and openings, to now seat 6. The original low brick hearth was replaced with a cool floating concrete hearth from floor to ceiling. The wall that once closed off the kitchen was demoed to 42" counter top height, so that it now opens up to the dining room and entry way. The coat closet opening that once opened up into the entry way was moved around the corner to open up in a less conspicuous place.
The secondary master suite used to have a small stand up shower and a tiny linen closet but now has a large double shower and a walk in closet, all while maintaining the space and sq. ft.in the bedroom. The powder bath off the entry was refinished, soffits removed and finished with a modern accent tile giving it an artistic modern touch
Design/Remodel by Hatfield Builders & Remodelers | Photography by Versatile Imaging
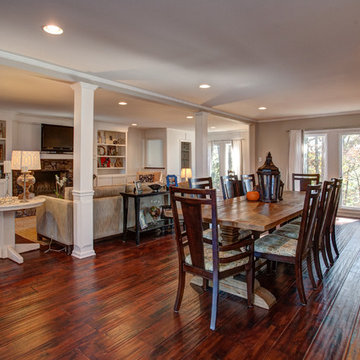
リトルロックにある高級な中くらいなトラディショナルスタイルのおしゃれなダイニングキッチン (ベージュの壁、濃色無垢フローリング、標準型暖炉、コンクリートの暖炉まわり) の写真
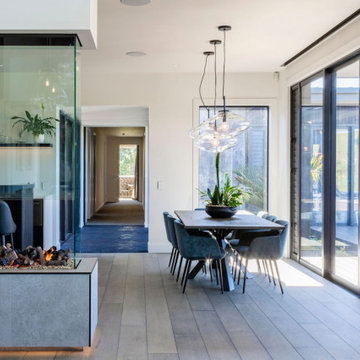
オークランドにある広いコンテンポラリースタイルのおしゃれなダイニングキッチン (ベージュの壁、無垢フローリング、標準型暖炉、コンクリートの暖炉まわり、茶色い床) の写真
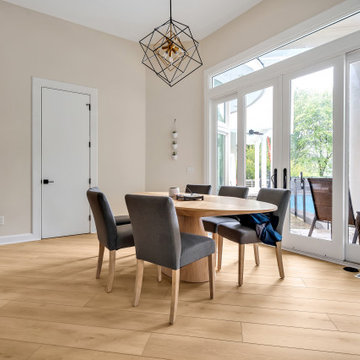
A classic select grade natural oak. Timeless and versatile. With the Modin Collection, we have raised the bar on luxury vinyl plank. The result is a new standard in resilient flooring. Modin offers true embossed in register texture, a low sheen level, a rigid SPC core, an industry-leading wear layer, and so much more.
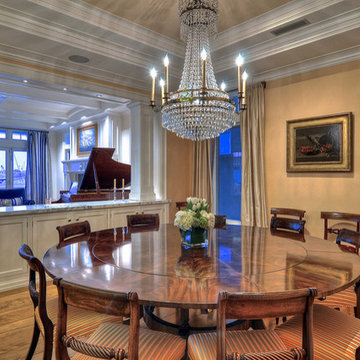
Clay Bowman. Bowman Group Architectural Photography
bowmangroup.net/
ロサンゼルスにある高級な広いトラディショナルスタイルのおしゃれなダイニングキッチン (ベージュの壁、淡色無垢フローリング、標準型暖炉、コンクリートの暖炉まわり) の写真
ロサンゼルスにある高級な広いトラディショナルスタイルのおしゃれなダイニングキッチン (ベージュの壁、淡色無垢フローリング、標準型暖炉、コンクリートの暖炉まわり) の写真
ダイニングキッチン (標準型暖炉、コンクリートの暖炉まわり、ベージュの壁) の写真
1
