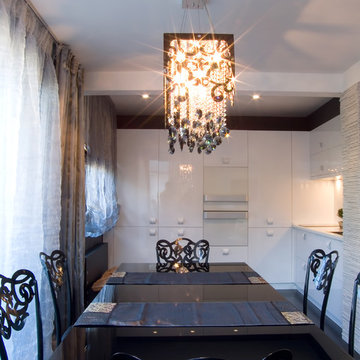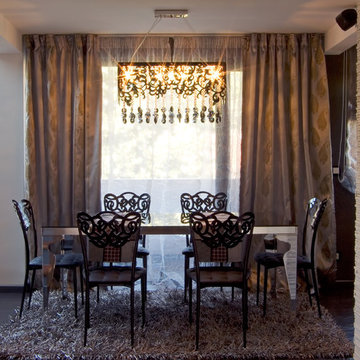ダイニング (横長型暖炉、茶色い床、マルチカラーの壁、黄色い壁) の写真
絞り込み:
資材コスト
並び替え:今日の人気順
写真 1〜18 枚目(全 18 枚)
1/5
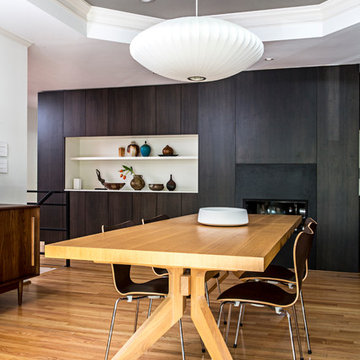
Steel fireplace surround with walnut and white lacquer cabinets
アトランタにある高級な中くらいなモダンスタイルのおしゃれなダイニングキッチン (マルチカラーの壁、淡色無垢フローリング、横長型暖炉、金属の暖炉まわり、茶色い床) の写真
アトランタにある高級な中くらいなモダンスタイルのおしゃれなダイニングキッチン (マルチカラーの壁、淡色無垢フローリング、横長型暖炉、金属の暖炉まわり、茶色い床) の写真
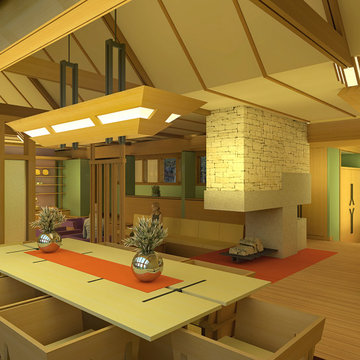
The Oliver/Fox residence was a home and shop that was designed for a young professional couple, he a furniture designer/maker, she in the Health care services, and their two young daughters.
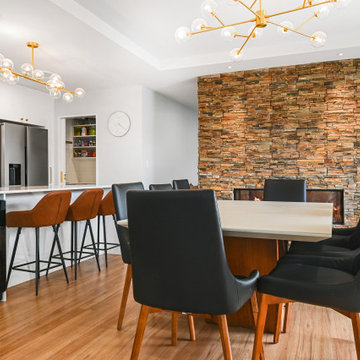
Autumnal stone is used inside on the feature fireplace, which separates the formal lounge from the dining room.
クライストチャーチにある中くらいな地中海スタイルのおしゃれなダイニングキッチン (マルチカラーの壁、無垢フローリング、横長型暖炉、積石の暖炉まわり、茶色い床、板張り壁) の写真
クライストチャーチにある中くらいな地中海スタイルのおしゃれなダイニングキッチン (マルチカラーの壁、無垢フローリング、横長型暖炉、積石の暖炉まわり、茶色い床、板張り壁) の写真
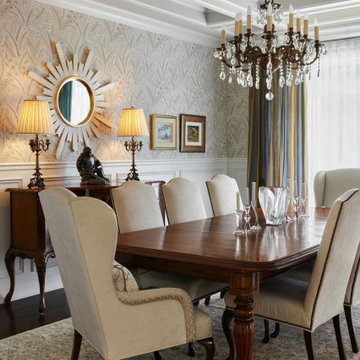
モントリオールにある中くらいなトランジショナルスタイルのおしゃれな独立型ダイニング (マルチカラーの壁、無垢フローリング、横長型暖炉、石材の暖炉まわり、茶色い床、格子天井、壁紙) の写真
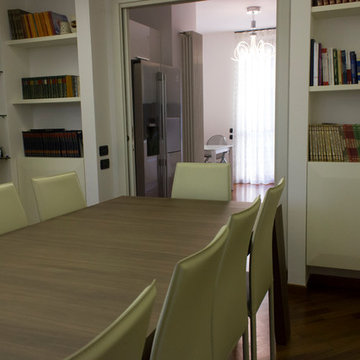
La sala da pranzo è caratterizzata da un tavolo allungabile in noce canaletto, lungo 2,5 metri.Le colonne e la parete di fondo del tavolo sono state valorizzate con una pittura chiamata pietra spaccata, di Giorgio Gresan.
fotografo: Greta Visconti
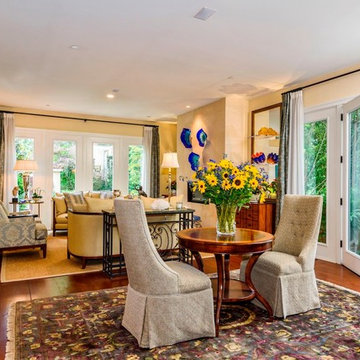
Large great room for entertaining.
ワシントンD.C.にある高級な広い地中海スタイルのおしゃれなダイニング (黄色い壁、無垢フローリング、横長型暖炉、漆喰の暖炉まわり、茶色い床) の写真
ワシントンD.C.にある高級な広い地中海スタイルのおしゃれなダイニング (黄色い壁、無垢フローリング、横長型暖炉、漆喰の暖炉まわり、茶色い床) の写真
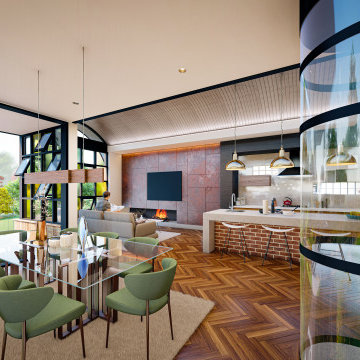
The robust materiality palette expressed throughout the home - exposed concrete walls/floors, recycled bricks, aged timber, rusted metal, steel beams, glass blocks and antique finishes where cleverly and intricately detailed to magnify the celebration of assemblage but also demonstrating order within their chaotic arrangement.
– DGK Architects
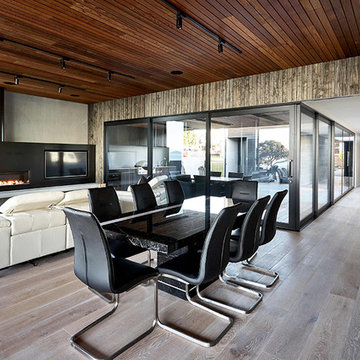
An open-plan kitchen and dining space capitalises on the beach views with a range of sitting spaces.
オークランドにある広いビーチスタイルのおしゃれなダイニングキッチン (マルチカラーの壁、淡色無垢フローリング、横長型暖炉、金属の暖炉まわり、茶色い床) の写真
オークランドにある広いビーチスタイルのおしゃれなダイニングキッチン (マルチカラーの壁、淡色無垢フローリング、横長型暖炉、金属の暖炉まわり、茶色い床) の写真
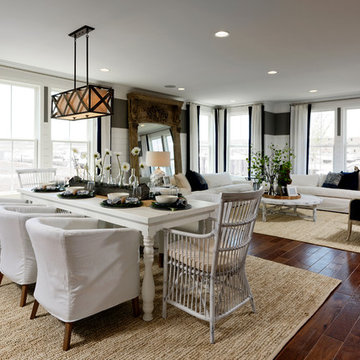
ワシントンD.C.にあるラグジュアリーな巨大なトラディショナルスタイルのおしゃれなダイニング (茶色い床、マルチカラーの壁、クッションフロア、横長型暖炉、木材の暖炉まわり) の写真
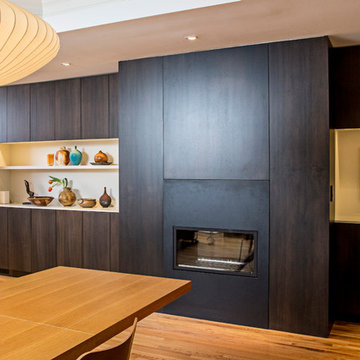
Steel fireplace surround with walnut and white lacquer cabinets
アトランタにある高級な中くらいなモダンスタイルのおしゃれなダイニングキッチン (マルチカラーの壁、淡色無垢フローリング、横長型暖炉、金属の暖炉まわり、茶色い床) の写真
アトランタにある高級な中くらいなモダンスタイルのおしゃれなダイニングキッチン (マルチカラーの壁、淡色無垢フローリング、横長型暖炉、金属の暖炉まわり、茶色い床) の写真
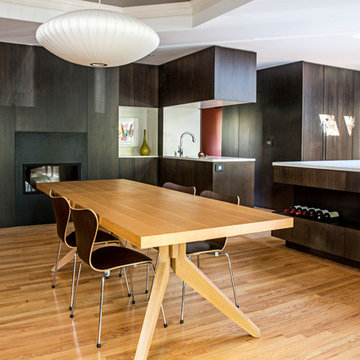
Steel fireplace surround with walnut and white lacquer cabinets
アトランタにある高級な中くらいなモダンスタイルのおしゃれなダイニングキッチン (マルチカラーの壁、淡色無垢フローリング、横長型暖炉、金属の暖炉まわり、茶色い床) の写真
アトランタにある高級な中くらいなモダンスタイルのおしゃれなダイニングキッチン (マルチカラーの壁、淡色無垢フローリング、横長型暖炉、金属の暖炉まわり、茶色い床) の写真
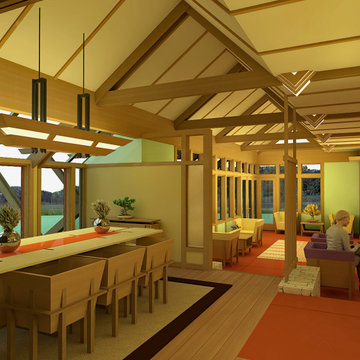
The Oliver/Fox residence was a home and shop that was designed for a young professional couple, he a furniture designer/maker, she in the Health care services, and their two young daughters.
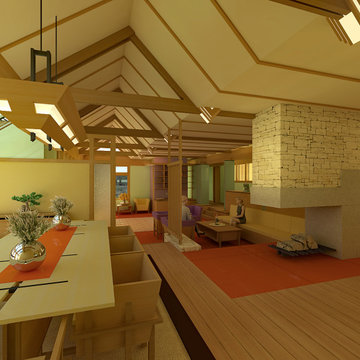
The Oliver/Fox residence was a home and shop that was designed for a young professional couple, he a furniture designer/maker, she in the Health care services, and their two young daughters.
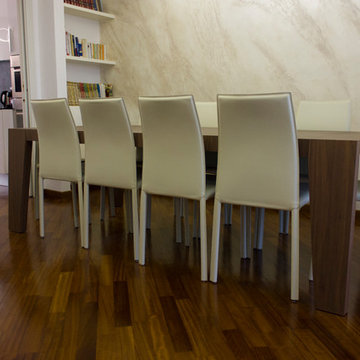
La sala da pranzo è caratterizzata da un tavolo allungabile in noce canaletto, lungo 2,5 metri.Le colonne e la parete di fondo del tavolo sono state valorizzate con una pittura chiamata pietra spaccata, di Giorgio Gresan.
fotografo: Greta Visconti
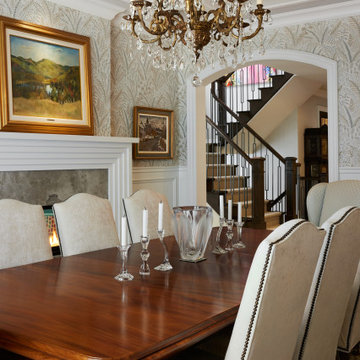
モントリオールにある中くらいなトランジショナルスタイルのおしゃれな独立型ダイニング (マルチカラーの壁、無垢フローリング、横長型暖炉、石材の暖炉まわり、茶色い床、格子天井、壁紙) の写真
ダイニング (横長型暖炉、茶色い床、マルチカラーの壁、黄色い壁) の写真
1

