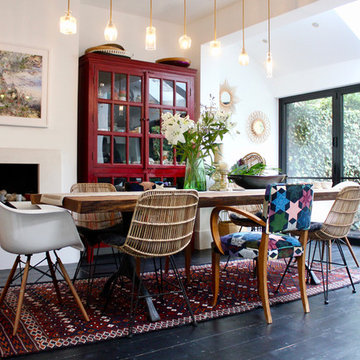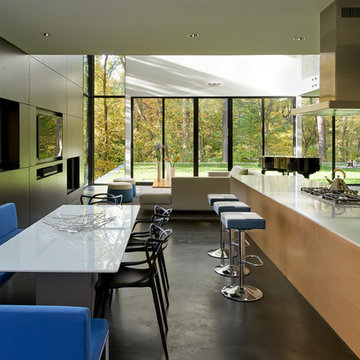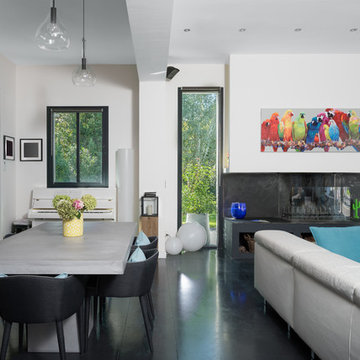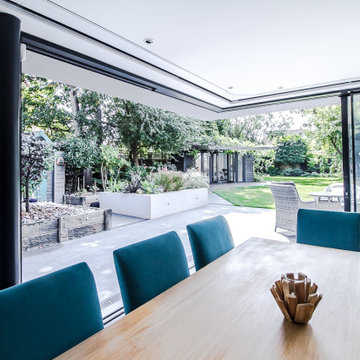ダイニング (横長型暖炉、黒い床、青い床) の写真
絞り込み:
資材コスト
並び替え:今日の人気順
写真 1〜12 枚目(全 12 枚)
1/4
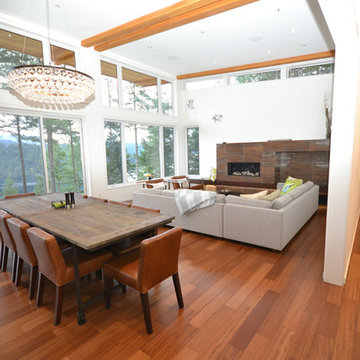
Custom built 2500 sq ft home on Gambier Island - Designed and built by Tamlin Homes. This project was barge access only. The home sits atop a 300' bluff that overlooks the ocean
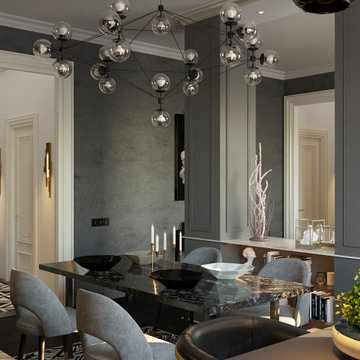
The door you see in the hallway on the left leads to the guest bathroom.
We managed to leave the entrance area open, but at the same time hide the entrance door behind the dressing room, making the corridor an L-shaped space. In this way we visually enlarge and unify the space. This does not disturb those in the large room or the kitchen.
The separating element between the dining area and the living room is an electric fireplace. At the back we have placed shelves for books and decor that can be used from the dining area side.
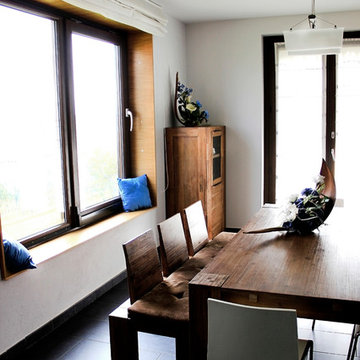
Photograps by Mattia Cera
他の地域にある中くらいなモダンスタイルのおしゃれなLDK (白い壁、セラミックタイルの床、黒い床、横長型暖炉、金属の暖炉まわり) の写真
他の地域にある中くらいなモダンスタイルのおしゃれなLDK (白い壁、セラミックタイルの床、黒い床、横長型暖炉、金属の暖炉まわり) の写真
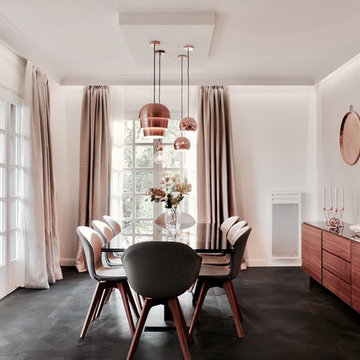
Rénovation complète d’un appartement en rez-de-chaussée pour une résidence secondaire.
D’une superficie totale de 145m2, les volumes sont redistribués et optimisés en fonction des éléments techniques existants.
En collaboration avec une architecte.
Année du projet : 2016
Coût du projet : 100 001 - 250 000 €
Pays : France
Code postal : 01220
Crédit Photo : Caroline Durst
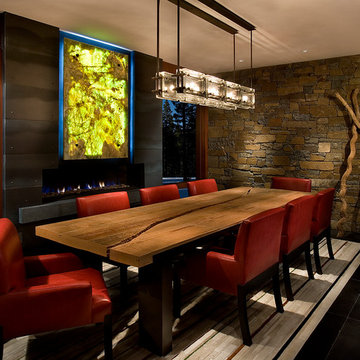
Anita Lang - IMI Design - Scottsdale, AZ
オレンジカウンティにある広いおしゃれな独立型ダイニング (茶色い壁、スレートの床、横長型暖炉、金属の暖炉まわり、黒い床) の写真
オレンジカウンティにある広いおしゃれな独立型ダイニング (茶色い壁、スレートの床、横長型暖炉、金属の暖炉まわり、黒い床) の写真
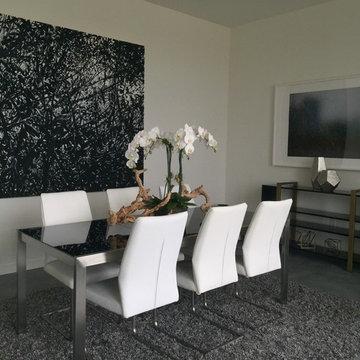
MOONEShome
サンフランシスコにある高級な中くらいなコンテンポラリースタイルのおしゃれなダイニング (白い壁、コンクリートの床、横長型暖炉、漆喰の暖炉まわり、黒い床) の写真
サンフランシスコにある高級な中くらいなコンテンポラリースタイルのおしゃれなダイニング (白い壁、コンクリートの床、横長型暖炉、漆喰の暖炉まわり、黒い床) の写真
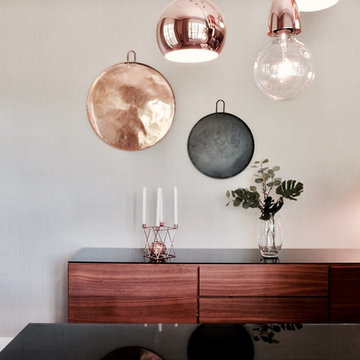
Rénovation complète d’un appartement en rez-de-chaussée pour une résidence secondaire.
D’une superficie totale de 145m2, les volumes sont redistribués et optimisés en fonction des éléments techniques existants.
En collaboration avec une architecte.
Année du projet : 2016
Coût du projet : 100 001 - 250 000 €
Pays : France
Code postal : 01220
Crédit Photo : Caroline Durst
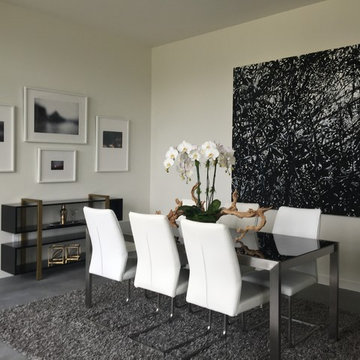
MOONEShome
サンフランシスコにある高級な中くらいなコンテンポラリースタイルのおしゃれなダイニング (白い壁、コンクリートの床、横長型暖炉、漆喰の暖炉まわり、黒い床) の写真
サンフランシスコにある高級な中くらいなコンテンポラリースタイルのおしゃれなダイニング (白い壁、コンクリートの床、横長型暖炉、漆喰の暖炉まわり、黒い床) の写真
ダイニング (横長型暖炉、黒い床、青い床) の写真
1
