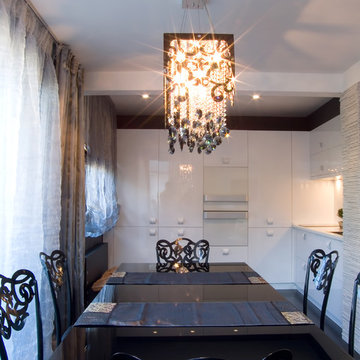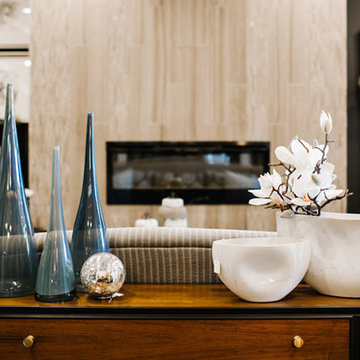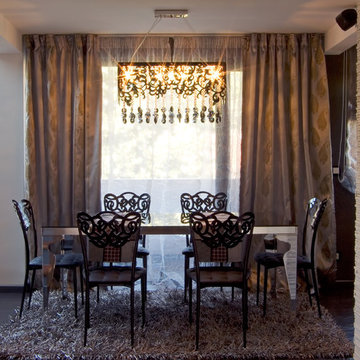ダイニング (横長型暖炉、濃色無垢フローリング、マルチカラーの壁、黄色い壁) の写真
絞り込み:
資材コスト
並び替え:今日の人気順
写真 1〜7 枚目(全 7 枚)
1/5
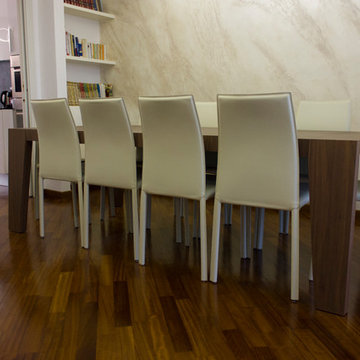
La sala da pranzo è caratterizzata da un tavolo allungabile in noce canaletto, lungo 2,5 metri.Le colonne e la parete di fondo del tavolo sono state valorizzate con una pittura chiamata pietra spaccata, di Giorgio Gresan.
fotografo: Greta Visconti
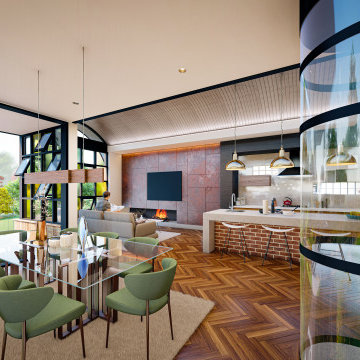
The robust materiality palette expressed throughout the home - exposed concrete walls/floors, recycled bricks, aged timber, rusted metal, steel beams, glass blocks and antique finishes where cleverly and intricately detailed to magnify the celebration of assemblage but also demonstrating order within their chaotic arrangement.
– DGK Architects
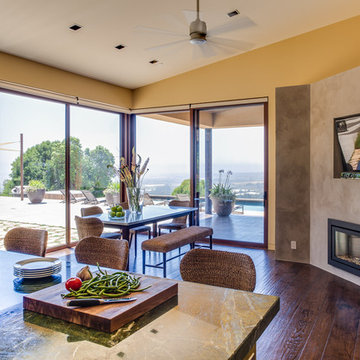
Corralitos, Watsonville, CA
Louie Leu Architect, Inc. collaborated in the role of Executive Architect on a custom home in Corralitas, CA, designed by Italian Architect, Aldo Andreoli.
Located just south of Santa Cruz, California, the site offers a great view of the Monterey Bay. Inspired by the traditional 'Casali' of Tuscany, the house is designed to incorporate separate elements connected to each other, in order to create the feeling of a village. The house incorporates sustainable and energy efficient criteria, such as 'passive-solar' orientation and high thermal and acoustic insulation. The interior will include natural finishes like clay plaster, natural stone and organic paint. The design includes solar panels, radiant heating and an overall healthy green approach.
Photography by Marco Ricca.
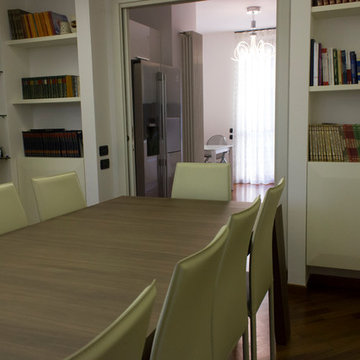
La sala da pranzo è caratterizzata da un tavolo allungabile in noce canaletto, lungo 2,5 metri.Le colonne e la parete di fondo del tavolo sono state valorizzate con una pittura chiamata pietra spaccata, di Giorgio Gresan.
fotografo: Greta Visconti
ダイニング (横長型暖炉、濃色無垢フローリング、マルチカラーの壁、黄色い壁) の写真
1
