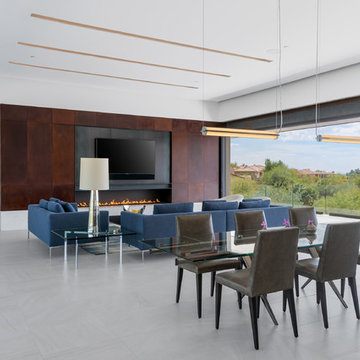ダイニング (横長型暖炉、金属の暖炉まわり、積石の暖炉まわり、黒い床、白い床) の写真
絞り込み:
資材コスト
並び替え:今日の人気順
写真 1〜6 枚目(全 6 枚)
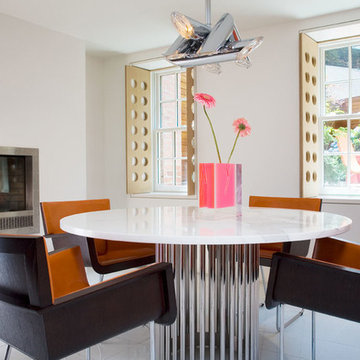
"Revival” implies a retread of an old idea—not our interests at Axis Mundi. So when renovating an 1840s Greek Revival brownstone, subversion was on our minds. The landmarked exterior remains unchanged, as does the residence’s unalterable 19-foot width. Inside, however, a pristine white space forms a backdrop for art by Warhol, Basquiat and Haring, as well as intriguing furnishings drawn from the continuum of modern design—pieces by Dalí and Gaudí, Patrick Naggar and Poltrona Frau, Armani and Versace. The architectural envelope references iconic 20th-century figures and genres: Jean Prouvé-like shutters in the kitchen, an industrial-chic bronze staircase and a ground-floor screen employing cast glass salvaged from Gio Ponti’s 1950s design for Alitalia’s Fifth Avenue showroom (paired with mercury mirror and set within a bronze grid). Unable to resist a bit of our usual wit, Greek allusions appear in a dining room fireplace that reimagines classicism in a contemporary fashion and lampshades that slyly recall the drapery of Greek sculpture.
Size: 2,550 sq. ft.
Design Team: John Beckmann and Richard Rosenbloom
Photography: Adriana Bufi, Andrew Garn, and Annie Schlecter
Contractor: Stern Projects
© Axis Mundi Design LLC.
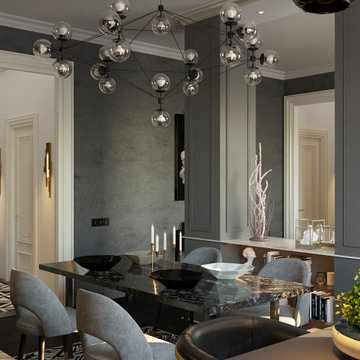
The door you see in the hallway on the left leads to the guest bathroom.
We managed to leave the entrance area open, but at the same time hide the entrance door behind the dressing room, making the corridor an L-shaped space. In this way we visually enlarge and unify the space. This does not disturb those in the large room or the kitchen.
The separating element between the dining area and the living room is an electric fireplace. At the back we have placed shelves for books and decor that can be used from the dining area side.
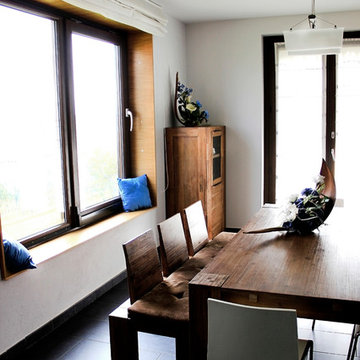
Photograps by Mattia Cera
他の地域にある中くらいなモダンスタイルのおしゃれなLDK (白い壁、セラミックタイルの床、黒い床、横長型暖炉、金属の暖炉まわり) の写真
他の地域にある中くらいなモダンスタイルのおしゃれなLDK (白い壁、セラミックタイルの床、黒い床、横長型暖炉、金属の暖炉まわり) の写真
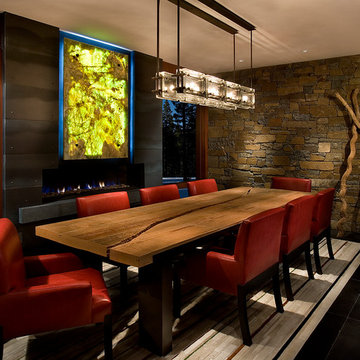
Anita Lang - IMI Design - Scottsdale, AZ
オレンジカウンティにある広いおしゃれな独立型ダイニング (茶色い壁、スレートの床、横長型暖炉、金属の暖炉まわり、黒い床) の写真
オレンジカウンティにある広いおしゃれな独立型ダイニング (茶色い壁、スレートの床、横長型暖炉、金属の暖炉まわり、黒い床) の写真
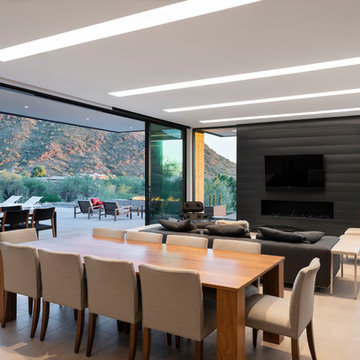
photography by Miguel Coelho
フェニックスにあるお手頃価格の中くらいなモダンスタイルのおしゃれなLDK (メタリックの壁、磁器タイルの床、横長型暖炉、金属の暖炉まわり、白い床) の写真
フェニックスにあるお手頃価格の中くらいなモダンスタイルのおしゃれなLDK (メタリックの壁、磁器タイルの床、横長型暖炉、金属の暖炉まわり、白い床) の写真
ダイニング (横長型暖炉、金属の暖炉まわり、積石の暖炉まわり、黒い床、白い床) の写真
1
