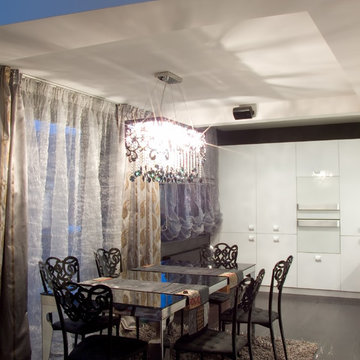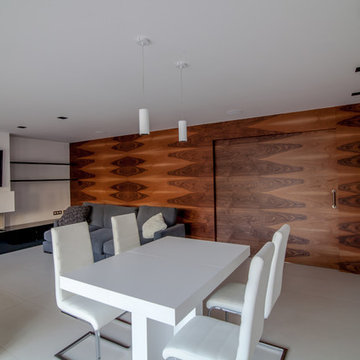ダイニング (横長型暖炉、両方向型暖炉、セラミックタイルの床、大理石の床、マルチカラーの壁) の写真
絞り込み:
資材コスト
並び替え:今日の人気順
写真 1〜11 枚目(全 11 枚)
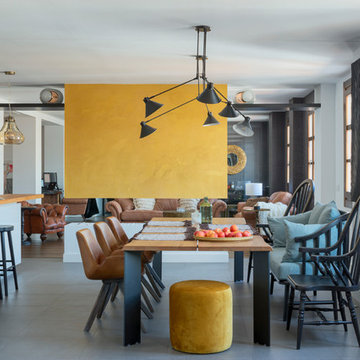
Carlos Yagüe para MASFOTOGENICA FOTOGRAFÍA
マラガにある広いコンテンポラリースタイルのおしゃれなLDK (マルチカラーの壁、セラミックタイルの床、両方向型暖炉、漆喰の暖炉まわり、グレーの床) の写真
マラガにある広いコンテンポラリースタイルのおしゃれなLDK (マルチカラーの壁、セラミックタイルの床、両方向型暖炉、漆喰の暖炉まわり、グレーの床) の写真
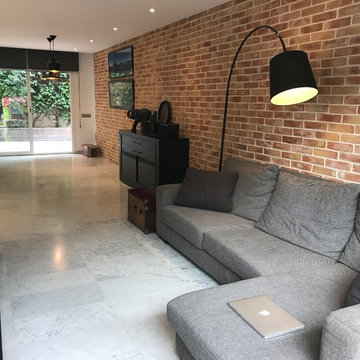
. Comedor desde el jardín delantero
バルセロナにある高級な広いエクレクティックスタイルのおしゃれなLDK (マルチカラーの壁、大理石の床、横長型暖炉、漆喰の暖炉まわり、白い床) の写真
バルセロナにある高級な広いエクレクティックスタイルのおしゃれなLDK (マルチカラーの壁、大理石の床、横長型暖炉、漆喰の暖炉まわり、白い床) の写真
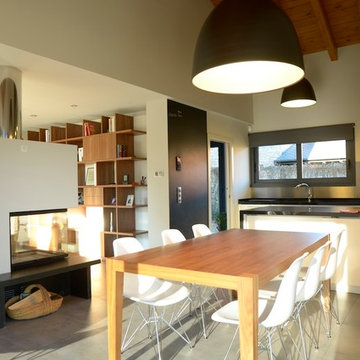
Lluïsa Silla (arquitectura)
Javier Valderrama (fotografía)
バルセロナにあるお手頃価格の中くらいなトランジショナルスタイルのおしゃれなダイニングキッチン (マルチカラーの壁、セラミックタイルの床、両方向型暖炉) の写真
バルセロナにあるお手頃価格の中くらいなトランジショナルスタイルのおしゃれなダイニングキッチン (マルチカラーの壁、セラミックタイルの床、両方向型暖炉) の写真
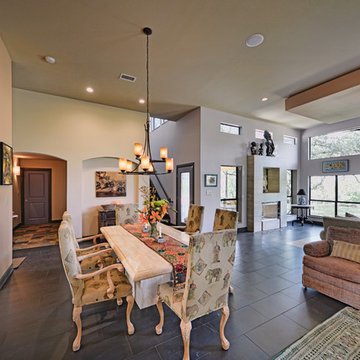
This open dining area is the center of the hub of this house designed for entertaining. It is located just off the kitchen and adjacent to the bar, living, and outdoor covered patio with open light well. At the far end of the dining area the arched alcove to the right houses a prized canvassed photo from this couples Africa trip. The archway to the left leads to the laundry/powder bath area.
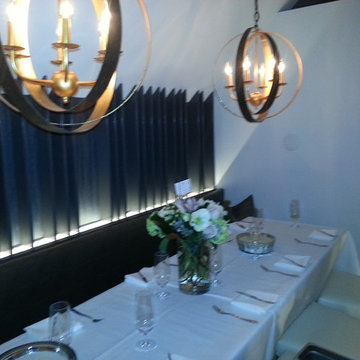
A Modern Portuguese Restaurant with a flare for great food, great sounds and great design.
This is a fully automated lounge/eatery that offer the best in all you can see, hear and eat.
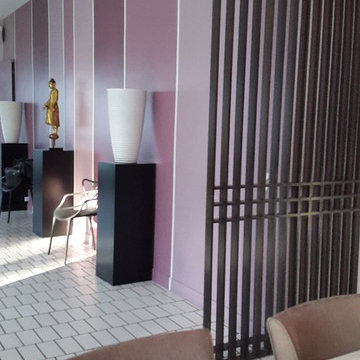
Vue depuis la salle à manger d'une partie du salon
パリにある巨大なコンテンポラリースタイルのおしゃれなダイニング (マルチカラーの壁、セラミックタイルの床、両方向型暖炉、漆喰の暖炉まわり) の写真
パリにある巨大なコンテンポラリースタイルのおしゃれなダイニング (マルチカラーの壁、セラミックタイルの床、両方向型暖炉、漆喰の暖炉まわり) の写真
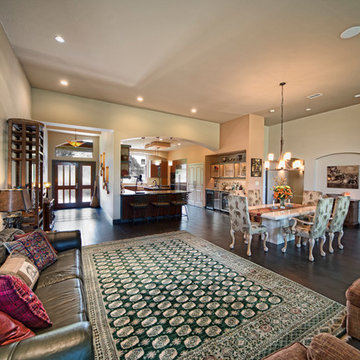
This open dining area is the center of the hub of this house designed for entertaining. It is located just off the kitchen and adjacent to the bar, living, and outdoor covered patio with open light well. At the far end of the dining area the arched alcove to the right houses a prized canvassed photo from this couples Africa trip.
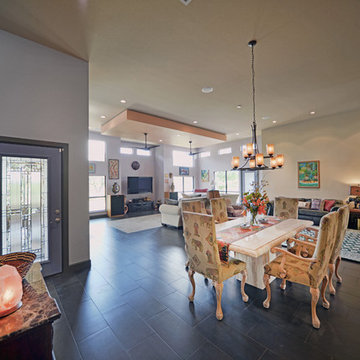
This modern living room has clerestory windows to allow for an open feel without letting the west sun over heat the room. The fireplace wall is mainly glass allowing for an integration of the outdoor covered patio to the indoor entertaining area. The floating ceiling with dual wood ceiling fans combines the modern and exotic feel that suits this world traveling couple. The tile rug at the seating area allows for a very low maintenance entertaining area.
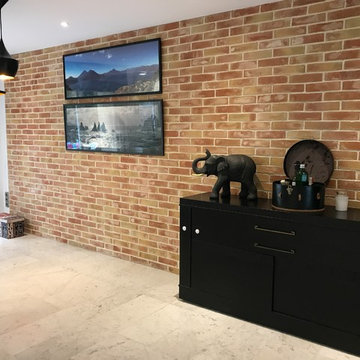
La nueva pared de ladrillo añade carácter, personalidad y calidez al comedor
バルセロナにあるお手頃価格の広いエクレクティックスタイルのおしゃれなLDK (マルチカラーの壁、大理石の床、横長型暖炉、漆喰の暖炉まわり、白い床) の写真
バルセロナにあるお手頃価格の広いエクレクティックスタイルのおしゃれなLDK (マルチカラーの壁、大理石の床、横長型暖炉、漆喰の暖炉まわり、白い床) の写真
ダイニング (横長型暖炉、両方向型暖炉、セラミックタイルの床、大理石の床、マルチカラーの壁) の写真
1
