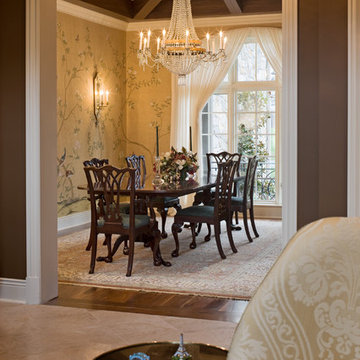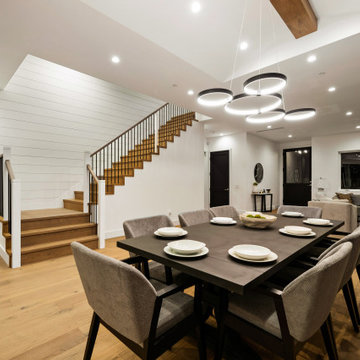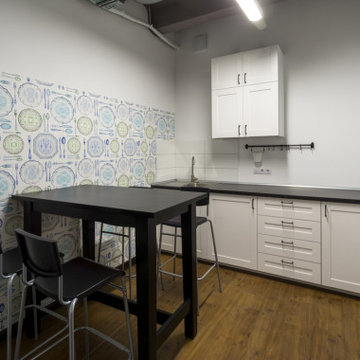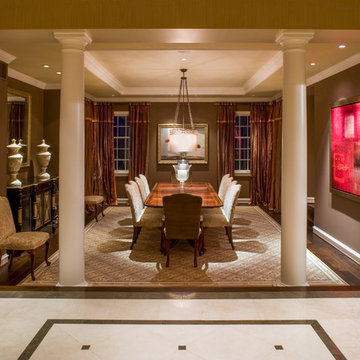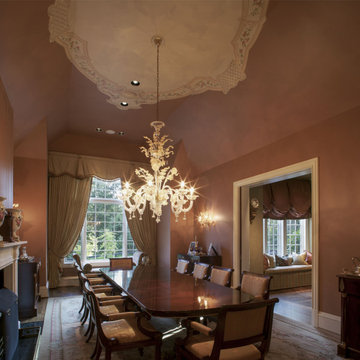ダイニング (暖炉なし、朝食スペース、茶色い壁、マルチカラーの壁) の写真
絞り込み:
資材コスト
並び替え:今日の人気順
写真 1〜16 枚目(全 16 枚)
1/5

2-story addition to this historic 1894 Princess Anne Victorian. Family room, new full bath, relocated half bath, expanded kitchen and dining room, with Laundry, Master closet and bathroom above. Wrap-around porch with gazebo.
Photos by 12/12 Architects and Robert McKendrick Photography.
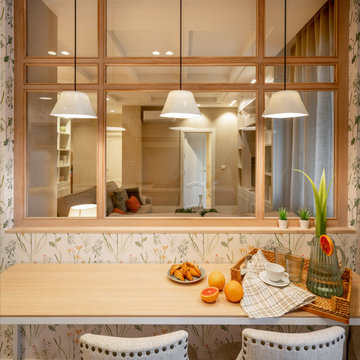
Reforma integral Sube Interiorismo www.subeinteriorismo.com
Biderbost Photo
ビルバオにある中くらいなトランジショナルスタイルのおしゃれなダイニング (朝食スペース、マルチカラーの壁、ラミネートの床、暖炉なし、茶色い床、折り上げ天井、壁紙) の写真
ビルバオにある中くらいなトランジショナルスタイルのおしゃれなダイニング (朝食スペース、マルチカラーの壁、ラミネートの床、暖炉なし、茶色い床、折り上げ天井、壁紙) の写真
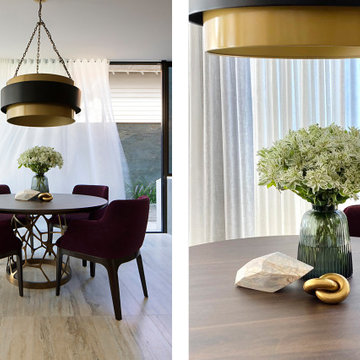
Massimo Interiors was engaged to style the interiors of this contemporary Brighton project, for a professional and polished end-result. When styling, my job is to interpret a client’s brief, and come up with ideas and creative concepts for the shoot. The aim was to keep it inviting and warm.
Blessed with a keen eye for aesthetics and details, I was able to successfully capture the best features, angles, and overall atmosphere of this newly built property.
With a knack for bringing a shot to life, I enjoy arranging objects, furniture and products to tell a story, what props to add and what to take away. I make sure that the composition is as complete as possible; that includes art, accessories, textiles and that finishing layer. Here, the introduction of soft finishes, textures, gold accents and rich merlot tones, are a welcome juxtaposition to the hard surfaces.
Sometimes it can be very different how things read on camera versus how they read in real life. I think a lot of finished projects can often feel bare if you don’t have things like books, textiles, objects, and my absolute favourite, fresh flowers.
I am very adept at working closely with photographers to get the right shot, yet I control most of the styling, and let the photographer focus on getting the shot. Despite the intricate logistics behind the scenes, not only on shoot days but also those prep days and return days too, the final photos are a testament to creativity and hard work.
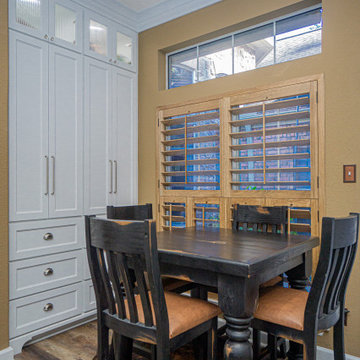
ヒューストンにある中くらいなトラディショナルスタイルのおしゃれなダイニング (朝食スペース、茶色い壁、無垢フローリング、暖炉なし、茶色い床、折り上げ天井) の写真
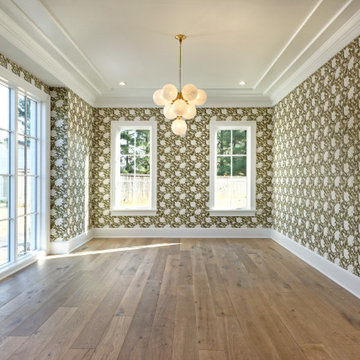
A return to vintage European Design. These beautiful classic and refined floors are crafted out of French White Oak, a premier hardwood species that has been used for everything from flooring to shipbuilding over the centuries due to its stability.
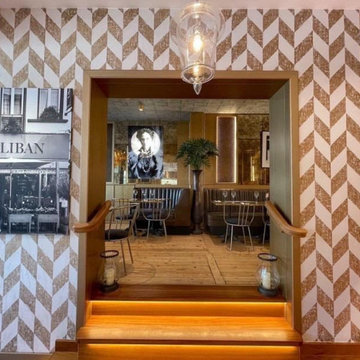
la continuation du projet du restaurant @olibanbruxelles où suis heureuse de faire partie de ce magnifique projet à Bruxeles d’un restaurant libanais du luxe, en étant dans l’équipe du bureau architectural « EGP » (conception du design, plans d’exécution, 3D, management du projet, suivi du client)
Les participants du projet :
- le constructeur belge +clim +gros œuvres : NNConstruct
- L’architect DPLG en Belgique : Jean-Michel De HAAN
- Cuisinist (cuisine professionnelle en inox avec la système de cuisson, ventilation (hotte), réfrigération etc : DISTRINOX
- Minueserie italienne, réalisation de la decoration murale (les murs, l’escalier en bois, l’habillage du bar etc, panneaux muraux, miroirs et ): ROBERTO GIRAUDO
Le projet a été réalisé pendant la confinement. Merci beaucoup à tous pour le travail et félicitation pour l’ouverture. L’ambiance est magique, le project est complètement réussi !
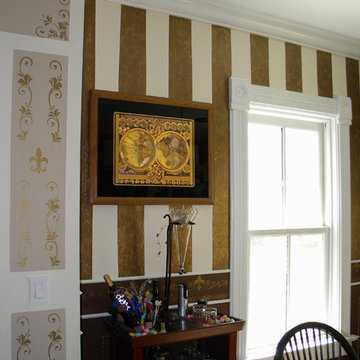
2-story addition to this historic 1894 Princess Anne Victorian. Family room, new full bath, relocated half bath, expanded kitchen and dining room, with Laundry, Master closet and bathroom above. Wrap-around porch with gazebo.
Photos by 12/12 Architects and Robert McKendrick Photography.
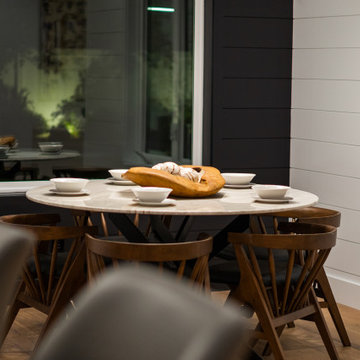
ロサンゼルスにある中くらいなカントリー風のおしゃれなダイニング (朝食スペース、マルチカラーの壁、暖炉なし、パネル壁) の写真
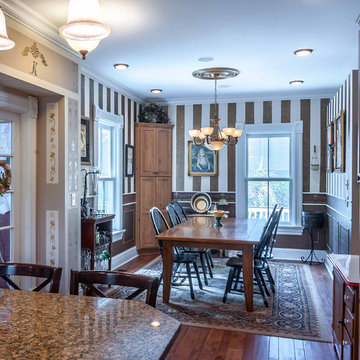
2-story addition to this historic 1894 Princess Anne Victorian. Family room, new full bath, relocated half bath, expanded kitchen and dining room, with Laundry, Master closet and bathroom above. Wrap-around porch with gazebo.
Photos by 12/12 Architects and Robert McKendrick Photography.

2-story addition to this historic 1894 Princess Anne Victorian. Family room, new full bath, relocated half bath, expanded kitchen and dining room, with Laundry, Master closet and bathroom above. Wrap-around porch with gazebo.
Photos by 12/12 Architects and Robert McKendrick Photography.
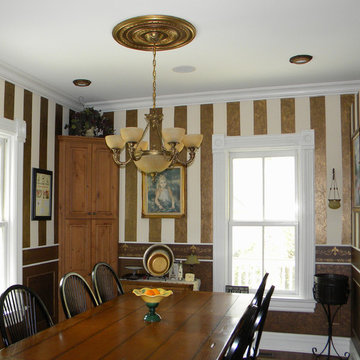
2-story addition to this historic 1894 Princess Anne Victorian. Family room, new full bath, relocated half bath, expanded kitchen and dining room, with Laundry, Master closet and bathroom above. Wrap-around porch with gazebo.
Photos by 12/12 Architects and Robert McKendrick Photography.
ダイニング (暖炉なし、朝食スペース、茶色い壁、マルチカラーの壁) の写真
1
