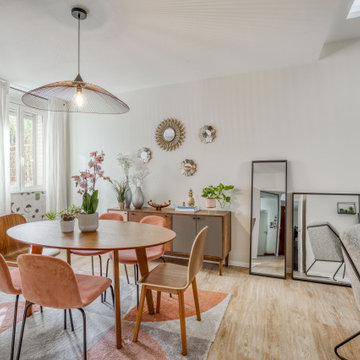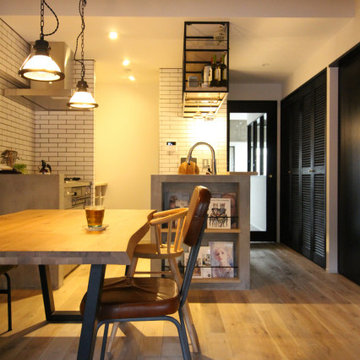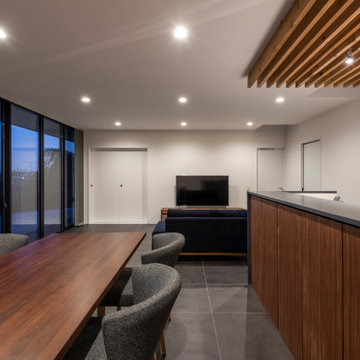中くらいなダイニング (暖炉なし、白い壁、パネル壁、壁紙) の写真
絞り込み:
資材コスト
並び替え:今日の人気順
写真 1〜20 枚目(全 333 枚)

Room by room, we’re taking on this 1970’s home and bringing it into 2021’s aesthetic and functional desires. The homeowner’s started with the bar, lounge area, and dining room. Bright white paint sets the backdrop for these spaces and really brightens up what used to be light gold walls.
We leveraged their beautiful backyard landscape by incorporating organic patterns and earthy botanical colors to play off the nature just beyond the huge sliding doors.
Since the rooms are in one long galley orientation, the design flow was extremely important. Colors pop in the dining room chandelier (the showstopper that just makes this room “wow”) as well as in the artwork and pillows. The dining table, woven wood shades, and grasscloth offer multiple textures throughout the zones by adding depth, while the marble tops’ and tiles’ linear and geometric patterns give a balanced contrast to the other solids in the areas. The result? A beautiful and comfortable entertaining space!

Martha O'Hara Interiors, Interior Design & Photo Styling | Troy Thies, Photography | Swan Architecture, Architect | Great Neighborhood Homes, Builder
Please Note: All “related,” “similar,” and “sponsored” products tagged or listed by Houzz are not actual products pictured. They have not been approved by Martha O’Hara Interiors nor any of the professionals credited. For info about our work: design@oharainteriors.com

「蒲郡本町の家」のリビング空間です。回遊性のある使い勝手のいい間取りです。
他の地域にある中くらいなコンテンポラリースタイルのおしゃれなダイニング (白い壁、淡色無垢フローリング、暖炉なし、クロスの天井、壁紙、白い天井) の写真
他の地域にある中くらいなコンテンポラリースタイルのおしゃれなダイニング (白い壁、淡色無垢フローリング、暖炉なし、クロスの天井、壁紙、白い天井) の写真
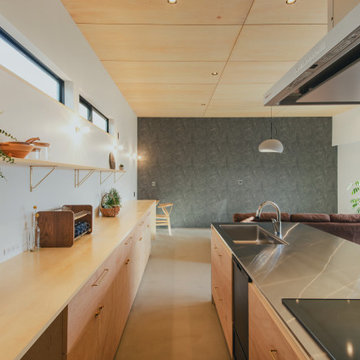
お施主様のご希望は「広々としたリビング」と「ファミリークローゼット」。
家族同士のふれあいとプライベートを両立する、おおらかな住まいになりました。
他の地域にある高級な中くらいなモダンスタイルのおしゃれなダイニング (白い壁、コンクリートの床、暖炉なし、グレーの床、板張り天井、壁紙、ベージュの天井) の写真
他の地域にある高級な中くらいなモダンスタイルのおしゃれなダイニング (白い壁、コンクリートの床、暖炉なし、グレーの床、板張り天井、壁紙、ベージュの天井) の写真
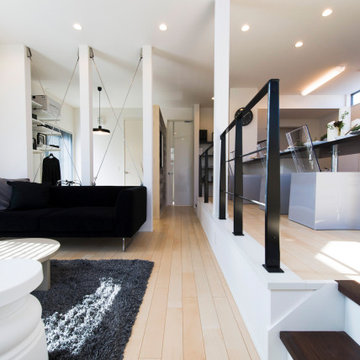
ダイニング部分を小上がりにし、リビングと緩やかに繋がりを持たせたプランニングです。
腰壁にしてしまうと、空間の繋がりが分断され、圧迫感も出てしまうので、吹き抜け用の手すりを用いて安全性とデザイン性を実現しています。
色は階段、インテリア、梁に合わせてブラックにしてフロア、クロスとのコントラストを演出しています。

The client wanted to change the color scheme and punch up the style with accessories such as curtains, rugs, and flowers. The couple had the entire downstairs painted and installed new light fixtures throughout.
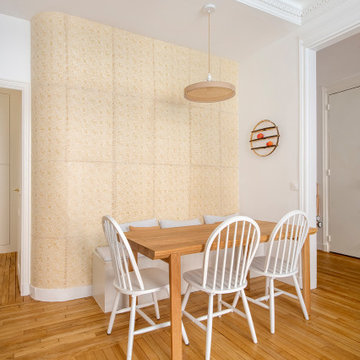
Après plusieurs visites d'appartement, nos clients décident d'orienter leurs recherches vers un bien à rénover afin de pouvoir personnaliser leur futur foyer.
Leur premier achat va se porter sur ce charmant 80 m2 situé au cœur de Paris. Souhaitant créer un bien intemporel, ils travaillent avec nos architectes sur des couleurs nudes, terracota et des touches boisées. Le blanc est également au RDV afin d'accentuer la luminosité de l'appartement qui est sur cour.
La cuisine a fait l'objet d'une optimisation pour obtenir une profondeur de 60cm et installer ainsi sur toute la longueur et la hauteur les rangements nécessaires pour être ultra-fonctionnelle. Elle se ferme par une élégante porte art déco dessinée par les architectes.
Dans les chambres, les rangements se multiplient ! Nous avons cloisonné des portes inutiles qui sont changées en bibliothèque; dans la suite parentale, nos experts ont créé une tête de lit sur-mesure et ajusté un dressing Ikea qui s'élève à présent jusqu'au plafond.
Bien qu'intemporel, ce bien n'en est pas moins singulier. A titre d'exemple, la salle de bain qui est un clin d'œil aux lavabos d'école ou encore le salon et son mur tapissé de petites feuilles dorées.

What problems do you want to solve?:
I want to replace a large, dark leaking conservatory with an extension to bring all year round living and light into a dark kitchen. Open my cellar floor to be one with the garden,
Tell us about your project and your ideas so far:
I’ve replaced the kitchen in the last 5 years, but the conservatory is a go area in the winter, I have a beautiful garden and want to be able to see it all year. My idea would be to build an extension for living with a fully opening glass door, partial living roof with lantern. Then I would like to take down the external wall between the kitchen and the new room to make it one space.
Things, places, people and materials you love:
I work as a consultant virologist and have spent the last 15 months on the frontline in work for long hours, I love nature and green space. I love my garden. Our last holiday was to Vancouver island - whale watching and bird watching. I want sustainable and environmentally friendly living.

This space does double duty for our client, serving as a homework station, lounge, and small entertaining space. We used a hexagonal shape for the quartz table top to get the most seating in this small dining room.
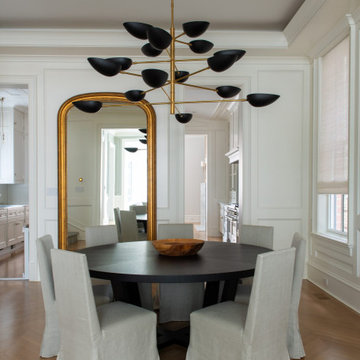
California Chic
シカゴにある低価格の中くらいなビーチスタイルのおしゃれなダイニングキッチン (白い壁、無垢フローリング、暖炉なし、ベージュの床、パネル壁) の写真
シカゴにある低価格の中くらいなビーチスタイルのおしゃれなダイニングキッチン (白い壁、無垢フローリング、暖炉なし、ベージュの床、パネル壁) の写真

This 1990s brick home had decent square footage and a massive front yard, but no way to enjoy it. Each room needed an update, so the entire house was renovated and remodeled, and an addition was put on over the existing garage to create a symmetrical front. The old brown brick was painted a distressed white.
The 500sf 2nd floor addition includes 2 new bedrooms for their teen children, and the 12'x30' front porch lanai with standing seam metal roof is a nod to the homeowners' love for the Islands. Each room is beautifully appointed with large windows, wood floors, white walls, white bead board ceilings, glass doors and knobs, and interior wood details reminiscent of Hawaiian plantation architecture.
The kitchen was remodeled to increase width and flow, and a new laundry / mudroom was added in the back of the existing garage. The master bath was completely remodeled. Every room is filled with books, and shelves, many made by the homeowner.
Project photography by Kmiecik Imagery.
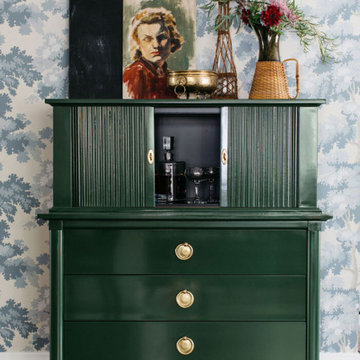
The living and dining room of a Tudor on Chicago’s North Shore becomes a colorful and whimsical spot for entertaining. The space is anchored by a European botanical wallpaper and custom farmhouse table. Painted furniture, jewel tones and vintage finds add to the interest and charm.
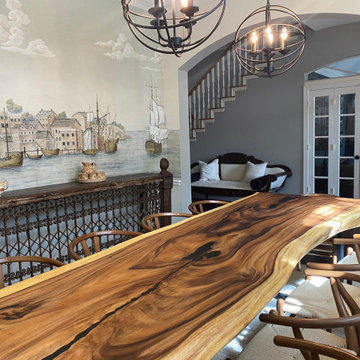
My husband and I wanted to increase the seating capacity in our dining room. We decided on a live edge table, and these slat back chairs. I have always been fond of wallpaper, and decided to put a mural on one of the walls. Final product is as shown.
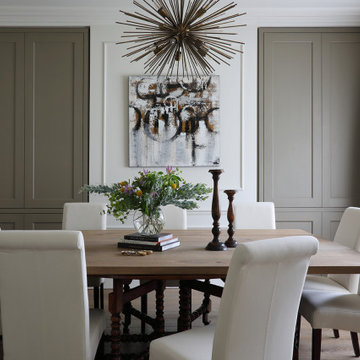
The dining room, showing a statement chandelier, seating for 10 people, and bespoke joinery either side of the chimney breast.
ケントにある高級な中くらいなトランジショナルスタイルのおしゃれな独立型ダイニング (無垢フローリング、暖炉なし、茶色い床、白い壁、パネル壁) の写真
ケントにある高級な中くらいなトランジショナルスタイルのおしゃれな独立型ダイニング (無垢フローリング、暖炉なし、茶色い床、白い壁、パネル壁) の写真
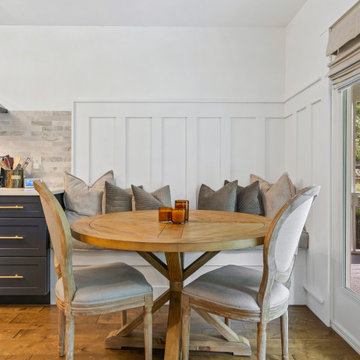
Kitchen Renovation
他の地域にあるラグジュアリーな中くらいなトランジショナルスタイルのおしゃれなダイニング (無垢フローリング、茶色い床、朝食スペース、白い壁、暖炉なし、パネル壁) の写真
他の地域にあるラグジュアリーな中くらいなトランジショナルスタイルのおしゃれなダイニング (無垢フローリング、茶色い床、朝食スペース、白い壁、暖炉なし、パネル壁) の写真
中くらいなダイニング (暖炉なし、白い壁、パネル壁、壁紙) の写真
1
