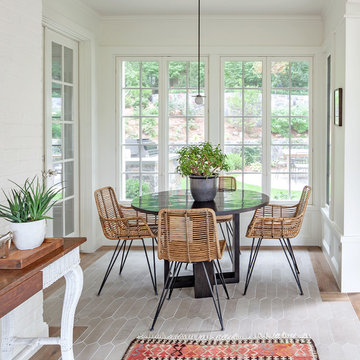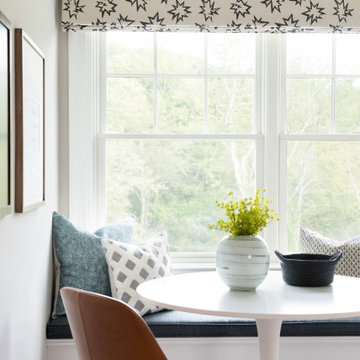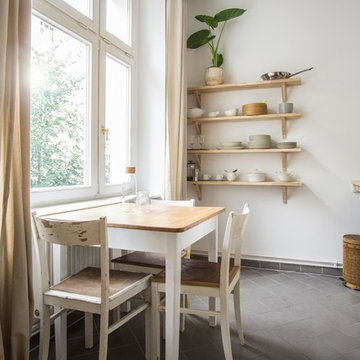小さなダイニングキッチン (暖炉なし、グレーの床、黄色い床、白い壁) の写真
絞り込み:
資材コスト
並び替え:今日の人気順
写真 1〜20 枚目(全 71 枚)
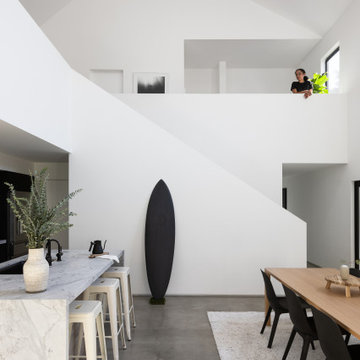
The home is organized into two sections, linked on the ground floor by the double-height dining space, and linked on the upper floor by a library bridge.
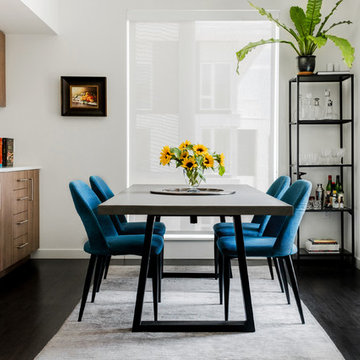
ポートランドにあるお手頃価格の小さなコンテンポラリースタイルのおしゃれなダイニングキッチン (白い壁、濃色無垢フローリング、暖炉なし、グレーの床) の写真
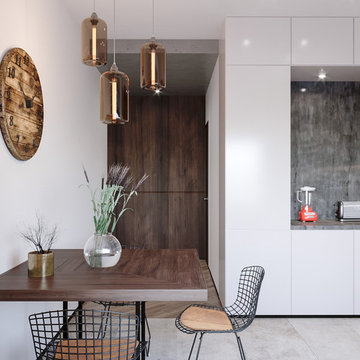
Modern studio apartment for the young girl.
フランクフルトにあるお手頃価格の小さなインダストリアルスタイルのおしゃれなダイニングキッチン (セラミックタイルの床、グレーの床、白い壁、暖炉なし) の写真
フランクフルトにあるお手頃価格の小さなインダストリアルスタイルのおしゃれなダイニングキッチン (セラミックタイルの床、グレーの床、白い壁、暖炉なし) の写真
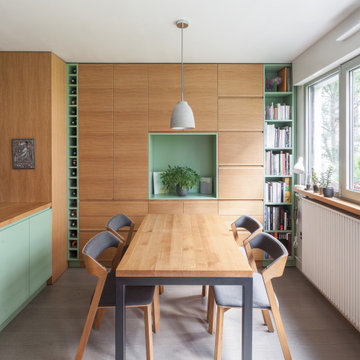
L'espace salle à manger, avec la table en bois massif et le piètement en acier laqué anthracite. Chaises Ton Merano avec le tissu gris. Le mur entier est habillé d'un rangement fermé avec les parties ouvertes en medium laqué vert.
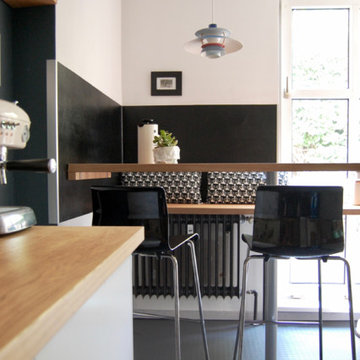
studio kristin engel
ベルリンにある高級な小さなコンテンポラリースタイルのおしゃれなダイニングキッチン (白い壁、暖炉なし、グレーの床) の写真
ベルリンにある高級な小さなコンテンポラリースタイルのおしゃれなダイニングキッチン (白い壁、暖炉なし、グレーの床) の写真
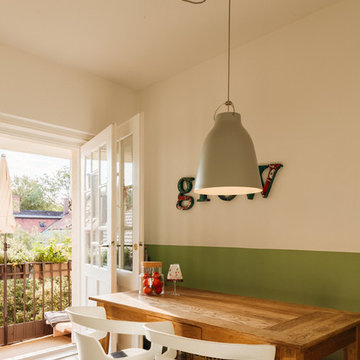
Fotografie: Johannes Schimpfhauser
ミュンヘンにある小さなコンテンポラリースタイルのおしゃれなダイニングキッチン (白い壁、暖炉なし、グレーの床) の写真
ミュンヘンにある小さなコンテンポラリースタイルのおしゃれなダイニングキッチン (白い壁、暖炉なし、グレーの床) の写真

Our Austin studio designed this gorgeous town home to reflect a quiet, tranquil aesthetic. We chose a neutral palette to create a seamless flow between spaces and added stylish furnishings, thoughtful decor, and striking artwork to create a cohesive home. We added a beautiful blue area rug in the living area that nicely complements the blue elements in the artwork. We ensured that our clients had enough shelving space to showcase their knickknacks, curios, books, and personal collections. In the kitchen, wooden cabinetry, a beautiful cascading island, and well-planned appliances make it a warm, functional space. We made sure that the spaces blended in with each other to create a harmonious home.
---
Project designed by the Atomic Ranch featured modern designers at Breathe Design Studio. From their Austin design studio, they serve an eclectic and accomplished nationwide clientele including in Palm Springs, LA, and the San Francisco Bay Area.
For more about Breathe Design Studio, see here: https://www.breathedesignstudio.com/
To learn more about this project, see here: https://www.breathedesignstudio.com/minimalrowhome
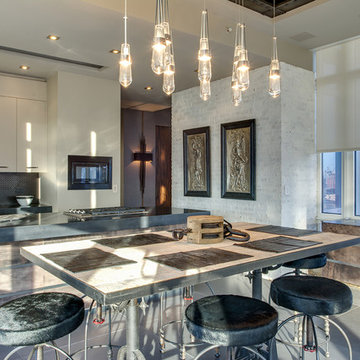
industrial kitchen/dining room combo. custom designed after a gut renovation of this NYC apartment.
photographer - Gerard Garcia @gerardgarcia
ニューヨークにあるラグジュアリーな小さなインダストリアルスタイルのおしゃれなダイニングキッチン (コンクリートの床、白い壁、暖炉なし、グレーの床) の写真
ニューヨークにあるラグジュアリーな小さなインダストリアルスタイルのおしゃれなダイニングキッチン (コンクリートの床、白い壁、暖炉なし、グレーの床) の写真
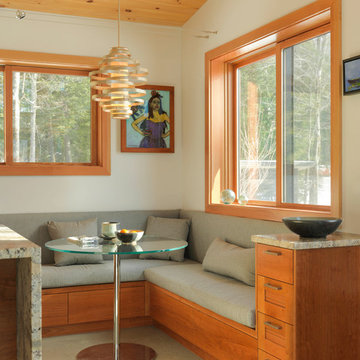
Photo Credit: Susan Teare
バーリントンにあるお手頃価格の小さなコンテンポラリースタイルのおしゃれなダイニングキッチン (白い壁、コンクリートの床、暖炉なし、グレーの床) の写真
バーリントンにあるお手頃価格の小さなコンテンポラリースタイルのおしゃれなダイニングキッチン (白い壁、コンクリートの床、暖炉なし、グレーの床) の写真
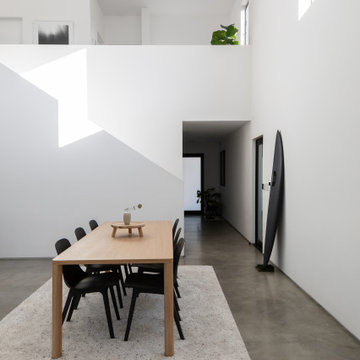
An open and expansive dining room makes family dinners taste that much better.
ロサンゼルスにあるお手頃価格の小さなコンテンポラリースタイルのおしゃれなダイニングキッチン (白い壁、コンクリートの床、グレーの床、暖炉なし、三角天井) の写真
ロサンゼルスにあるお手頃価格の小さなコンテンポラリースタイルのおしゃれなダイニングキッチン (白い壁、コンクリートの床、グレーの床、暖炉なし、三角天井) の写真
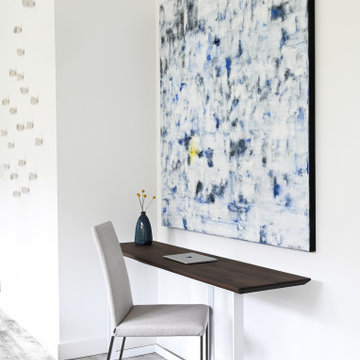
This 1990's home, located in North Vancouver's Lynn Valley neighbourhood, had high ceilings and a great open plan layout but the decor was straight out of the 90's complete with sponge painted walls in dark earth tones. The owners, a young professional couple, enlisted our help to take it from dated and dreary to modern and bright. We started by removing details like chair rails and crown mouldings, that did not suit the modern architectural lines of the home. We replaced the heavily worn wood floors with a new high end, light coloured, wood-look laminate that will withstand the wear and tear from their two energetic golden retrievers. Since the main living space is completely open plan it was important that we work with simple consistent finishes for a clean modern look. The all white kitchen features flat doors with minimal hardware and a solid surface marble-look countertop and backsplash. We modernized all of the lighting and updated the bathrooms and master bedroom as well. The only departure from our clean modern scheme is found in the dressing room where the client was looking for a more dressed up feminine feel but we kept a thread of grey consistent even in this more vivid colour scheme. This transformation, featuring the clients' gorgeous original artwork and new custom designed furnishings is admittedly one of our favourite projects to date!

L'espace salle à manger, avec la table en bois massif et le piètement en acier laqué anthracite. Chaises Ton Merano avec le tissu gris. Le mur entier est habillé d'un rangement fermé avec les parties ouvertes en medium laqué vert.
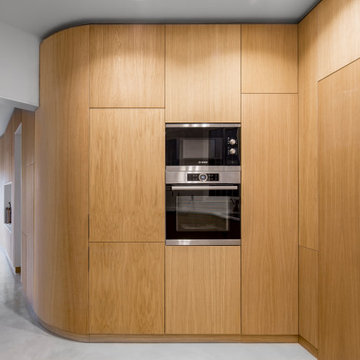
Comedor, cocina y salón tienen la apariencia de un único espacio gracias a la unión de texturas de madera en paredes y suelos de microcemento.
マヨルカ島にあるお手頃価格の小さなモダンスタイルのおしゃれなダイニングキッチン (白い壁、コンクリートの床、暖炉なし、グレーの床) の写真
マヨルカ島にあるお手頃価格の小さなモダンスタイルのおしゃれなダイニングキッチン (白い壁、コンクリートの床、暖炉なし、グレーの床) の写真
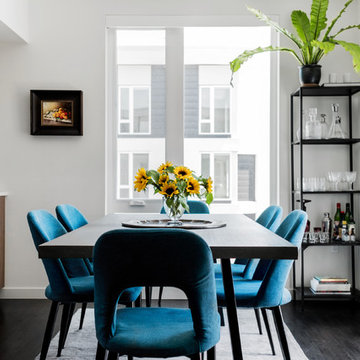
ポートランドにあるお手頃価格の小さなコンテンポラリースタイルのおしゃれなダイニングキッチン (白い壁、濃色無垢フローリング、暖炉なし、グレーの床) の写真
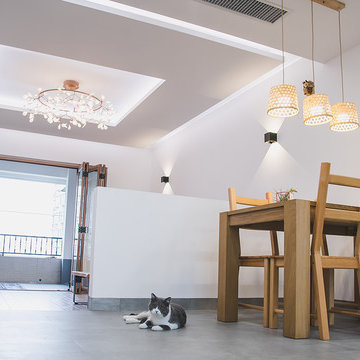
Minimalism and decorations seem to be incompatible, but when designing a home, it’s important to find the right balance between the two. The perfect example is served by the Japanese brand Muji, aesthetics of which we used while creating this beautiful apartment in Guangzhou, China.
Area: 100 sq.m.
Location: Guangzhou
Status: Completed
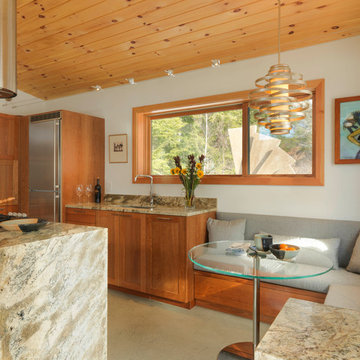
Photo Credit: Susan Teare
バーリントンにあるお手頃価格の小さなコンテンポラリースタイルのおしゃれなダイニングキッチン (白い壁、コンクリートの床、暖炉なし、グレーの床) の写真
バーリントンにあるお手頃価格の小さなコンテンポラリースタイルのおしゃれなダイニングキッチン (白い壁、コンクリートの床、暖炉なし、グレーの床) の写真
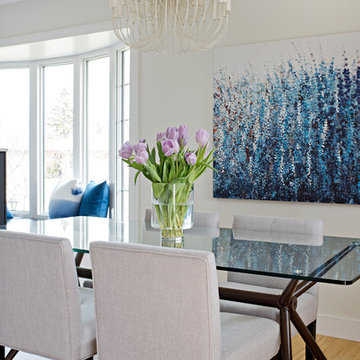
A dining room doesn’t need to be extravagant in architectural detail to feel inviting. All it takes is a great chandelier, beautiful furniture and artwork to create an inviting dining setting.
Photographer: Mike Chajecki
小さなダイニングキッチン (暖炉なし、グレーの床、黄色い床、白い壁) の写真
1
