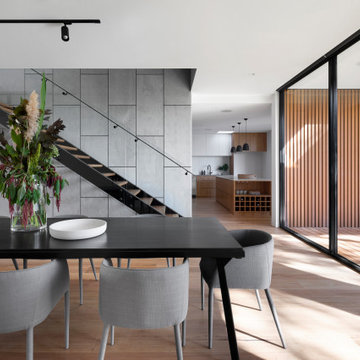広いダイニングのテーブル飾り (全タイプの壁の仕上げ) の写真
絞り込み:
資材コスト
並び替え:今日の人気順
写真 1〜13 枚目(全 13 枚)
1/4
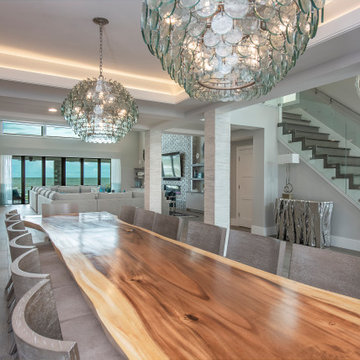
If the question of #diningtablegoals ever came up, it'd be answered by this @phillipsco live edge dining table. Paired with Bernhardt chairs and Currey & Co. chandeliers
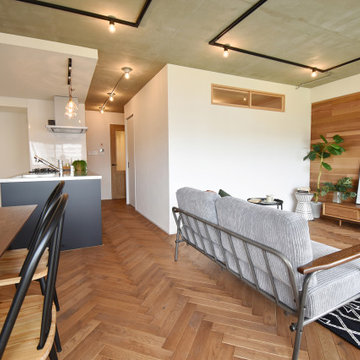
80㎡クラスの間取りだからこそ
できることがある。広々としたキッチン、のんびりできるリビング、ダイニング。思うがままに贅沢な空間デザインが実現できます。
他の地域にある高級な広いインダストリアルスタイルのおしゃれなダイニング (白い壁、濃色無垢フローリング、茶色い床、表し梁、壁紙) の写真
他の地域にある高級な広いインダストリアルスタイルのおしゃれなダイニング (白い壁、濃色無垢フローリング、茶色い床、表し梁、壁紙) の写真

大阪にある広いモダンスタイルのおしゃれなダイニング (グレーの壁、合板フローリング、茶色い床、塗装板張りの天井、板張り壁、ベージュの天井) の写真

This 6,000sf luxurious custom new construction 5-bedroom, 4-bath home combines elements of open-concept design with traditional, formal spaces, as well. Tall windows, large openings to the back yard, and clear views from room to room are abundant throughout. The 2-story entry boasts a gently curving stair, and a full view through openings to the glass-clad family room. The back stair is continuous from the basement to the finished 3rd floor / attic recreation room.
The interior is finished with the finest materials and detailing, with crown molding, coffered, tray and barrel vault ceilings, chair rail, arched openings, rounded corners, built-in niches and coves, wide halls, and 12' first floor ceilings with 10' second floor ceilings.
It sits at the end of a cul-de-sac in a wooded neighborhood, surrounded by old growth trees. The homeowners, who hail from Texas, believe that bigger is better, and this house was built to match their dreams. The brick - with stone and cast concrete accent elements - runs the full 3-stories of the home, on all sides. A paver driveway and covered patio are included, along with paver retaining wall carved into the hill, creating a secluded back yard play space for their young children.
Project photography by Kmieick Imagery.
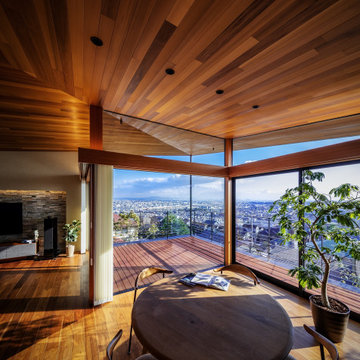
大阪にある広いモダンスタイルのおしゃれなダイニング (グレーの壁、合板フローリング、茶色い床、塗装板張りの天井、板張り壁、ベージュの天井) の写真
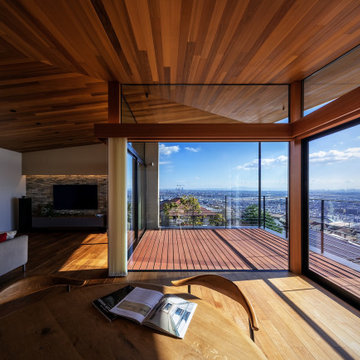
大阪にある広いモダンスタイルのおしゃれなダイニング (グレーの壁、合板フローリング、茶色い床、塗装板張りの天井、板張り壁、ベージュの天井) の写真

This 6,000sf luxurious custom new construction 5-bedroom, 4-bath home combines elements of open-concept design with traditional, formal spaces, as well. Tall windows, large openings to the back yard, and clear views from room to room are abundant throughout. The 2-story entry boasts a gently curving stair, and a full view through openings to the glass-clad family room. The back stair is continuous from the basement to the finished 3rd floor / attic recreation room.
The interior is finished with the finest materials and detailing, with crown molding, coffered, tray and barrel vault ceilings, chair rail, arched openings, rounded corners, built-in niches and coves, wide halls, and 12' first floor ceilings with 10' second floor ceilings.
It sits at the end of a cul-de-sac in a wooded neighborhood, surrounded by old growth trees. The homeowners, who hail from Texas, believe that bigger is better, and this house was built to match their dreams. The brick - with stone and cast concrete accent elements - runs the full 3-stories of the home, on all sides. A paver driveway and covered patio are included, along with paver retaining wall carved into the hill, creating a secluded back yard play space for their young children.
Project photography by Kmieick Imagery.
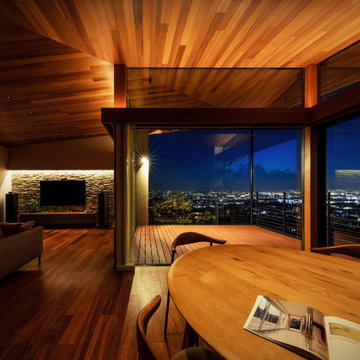
大阪にある広いモダンスタイルのおしゃれなダイニング (グレーの壁、合板フローリング、茶色い床、塗装板張りの天井、板張り壁、ベージュの天井) の写真

This 6,000sf luxurious custom new construction 5-bedroom, 4-bath home combines elements of open-concept design with traditional, formal spaces, as well. Tall windows, large openings to the back yard, and clear views from room to room are abundant throughout. The 2-story entry boasts a gently curving stair, and a full view through openings to the glass-clad family room. The back stair is continuous from the basement to the finished 3rd floor / attic recreation room.
The interior is finished with the finest materials and detailing, with crown molding, coffered, tray and barrel vault ceilings, chair rail, arched openings, rounded corners, built-in niches and coves, wide halls, and 12' first floor ceilings with 10' second floor ceilings.
It sits at the end of a cul-de-sac in a wooded neighborhood, surrounded by old growth trees. The homeowners, who hail from Texas, believe that bigger is better, and this house was built to match their dreams. The brick - with stone and cast concrete accent elements - runs the full 3-stories of the home, on all sides. A paver driveway and covered patio are included, along with paver retaining wall carved into the hill, creating a secluded back yard play space for their young children.
Project photography by Kmieick Imagery.
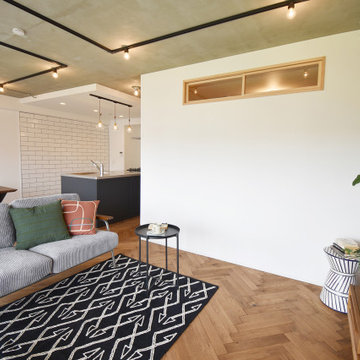
窓下に緑豊かな中庭を望む、優しい日差しが差し込む開放的な間取りと、美しい天然木材のマリアージュ。
広々としたキッチン、のんびりできるリビング、ダイニング。LDKに隣接して設けた子供部屋には、さりげないサイズの室内窓を。程よい距離感で子供にもプライバシーを。
他の地域にある高級な広いインダストリアルスタイルのおしゃれなダイニング (白い壁、濃色無垢フローリング、茶色い床、表し梁、壁紙) の写真
他の地域にある高級な広いインダストリアルスタイルのおしゃれなダイニング (白い壁、濃色無垢フローリング、茶色い床、表し梁、壁紙) の写真
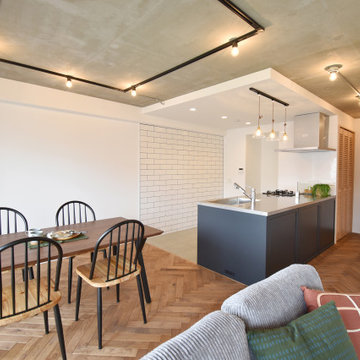
窓下に緑豊かな中庭を望む、優しい日差しが差し込む開放的な間取りと、美しい天然木材のマリアージュ。
広々としたキッチン、のんびりできるリビング、ダイニング。LDKに隣接して設けた子供部屋には、さりげないサイズの室内窓を。程よい距離感で子供にもプライバシーを。
他の地域にある高級な広いインダストリアルスタイルのおしゃれなダイニング (白い壁、濃色無垢フローリング、茶色い床、表し梁、壁紙) の写真
他の地域にある高級な広いインダストリアルスタイルのおしゃれなダイニング (白い壁、濃色無垢フローリング、茶色い床、表し梁、壁紙) の写真
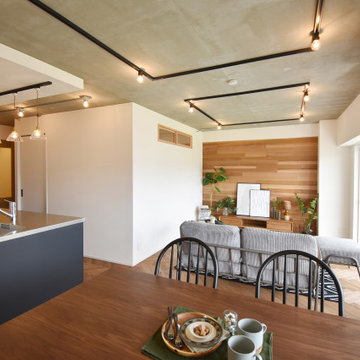
窓下に緑豊かな中庭を望む、優しい日差しが差し込む開放的な間取りと、美しい天然木材のマリアージュ。
広々としたキッチン、のんびりできるリビング、ダイニング。LDKに隣接して設けた子供部屋には、さりげないサイズの室内窓を。程よい距離感で子供にもプライバシーを。
他の地域にある高級な広いインダストリアルスタイルのおしゃれなダイニング (白い壁、濃色無垢フローリング、茶色い床、表し梁、壁紙) の写真
他の地域にある高級な広いインダストリアルスタイルのおしゃれなダイニング (白い壁、濃色無垢フローリング、茶色い床、表し梁、壁紙) の写真
広いダイニングのテーブル飾り (全タイプの壁の仕上げ) の写真
1
