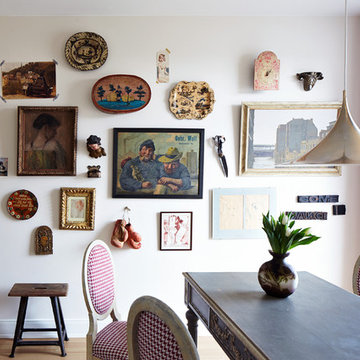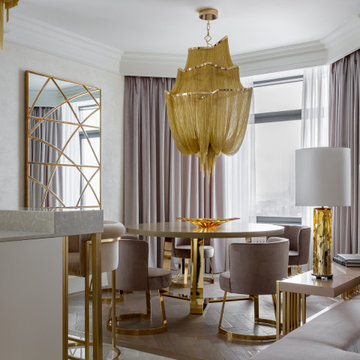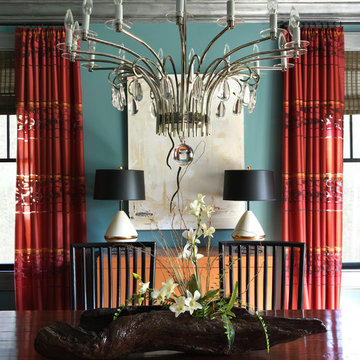ダイニング (赤いカーテン、間仕切りカーテン、青い壁、白い壁) の写真
絞り込み:
資材コスト
並び替え:今日の人気順
写真 1〜4 枚目(全 4 枚)
1/5

The dining room is framed by a metallic silver ceiling and molding alongside red and orange striped draperies paired with woven wood blinds. A contemporary nude painting hangs above a pair of vintage ivory lamps atop a vintage orange buffet.
Black rattan chairs with red leather seats surround a transitional stained trestle table, and the teal walls set off the room’s dark walnut wood floors and aqua blue hemp and wool rug.

Foto: Britta Sönnichsen, aus: Stefanie Luxat, „Wie eine Wohnung ein Zuhause wird“
Callwey Verlag, www.callwey.de
gebunden, 192 Seiten, 29.95€
ISBN: 978-3-7667-2111-2
MEHR: http://www.houzz.de/projects/752805/stefanie-luxat-wie-eine-wohnung-ein-zuhause-wird

モスクワにあるラグジュアリーな中くらいなおしゃれなLDK (白い壁、無垢フローリング、暖炉なし、ベージュの床、パネル壁、間仕切りカーテン、白い天井) の写真

Black rattan chairs surround a traditional stained plank-top trestle table, topped by a natural wood centerpiece, all set off by the dining room’s teal walls.
ダイニング (赤いカーテン、間仕切りカーテン、青い壁、白い壁) の写真
1