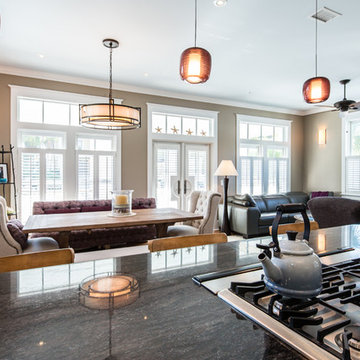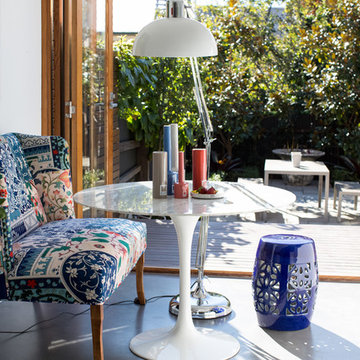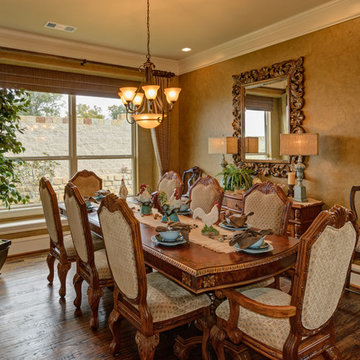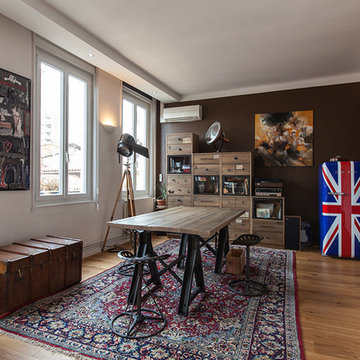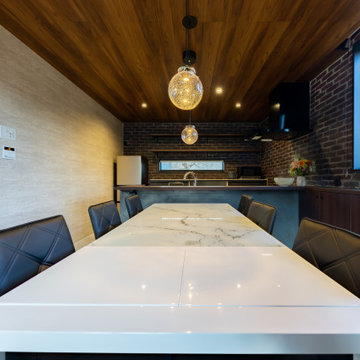ダイニング (茶色い壁) の写真
絞り込み:
資材コスト
並び替え:今日の人気順
写真 1〜19 枚目(全 19 枚)
1/4

With a generous amount of natural light flooding this open plan kitchen diner and exposed brick creating an indoor outdoor feel, this open-plan dining space works well with the kitchen space, that we installed according to the brief and specification of Architect - Michel Schranz.
We installed a polished concrete worktop with an under mounted sink and recessed drain as well as a sunken gas hob, creating a sleek finish to this contemporary kitchen. Stainless steel cabinetry complements the worktop.
We fitted a bespoke shelf (solid oak) with an overall length of over 5 meters, providing warmth to the space.
Photo credit: David Giles
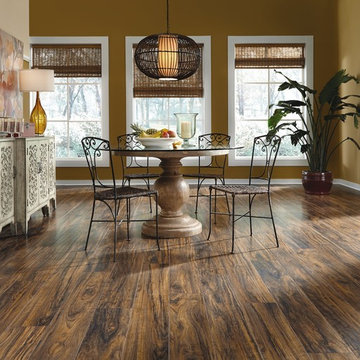
Mannington http://www.mannington.com/
ソルトレイクシティにあるトラディショナルスタイルのおしゃれなダイニング (茶色い壁、濃色無垢フローリング、暖炉なし) の写真
ソルトレイクシティにあるトラディショナルスタイルのおしゃれなダイニング (茶色い壁、濃色無垢フローリング、暖炉なし) の写真
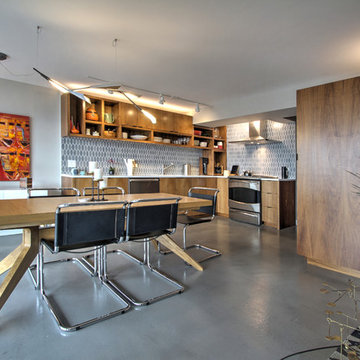
Remodel of a 1960's condominium to modernize and open up the space to the view.
Ambrose Construction.
Michael Dickter photography.
シアトルにある高級なコンテンポラリースタイルのおしゃれなダイニング (茶色い壁、コンクリートの床、暖炉なし、グレーの床) の写真
シアトルにある高級なコンテンポラリースタイルのおしゃれなダイニング (茶色い壁、コンクリートの床、暖炉なし、グレーの床) の写真
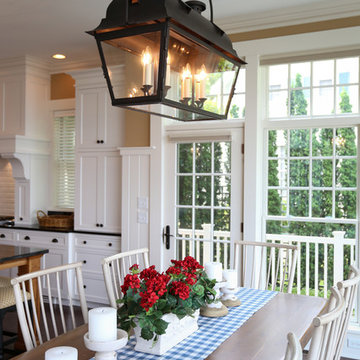
Charming Cottage Dining Area
インディアナポリスにある広いカントリー風のおしゃれなダイニング (茶色い壁、濃色無垢フローリング、茶色い床) の写真
インディアナポリスにある広いカントリー風のおしゃれなダイニング (茶色い壁、濃色無垢フローリング、茶色い床) の写真
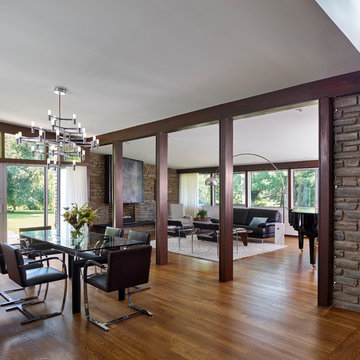
The wood structure was restored to a uniform dark walnut finish, reinstating Kling's intended connection between indoor and outdoor spaces. This view from the dining room shows the designated, yet open layout between the dining room and living room. © Jeffrey Totaro, photographer
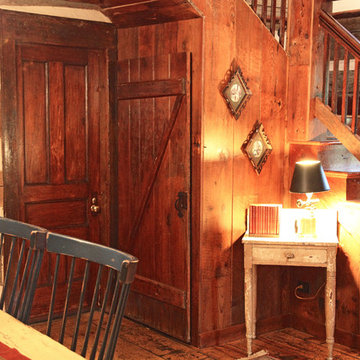
This MossCreek custom designed family retreat features several historically authentic and preserved log cabins that were used as the basis for the design of several individual homes. MossCreek worked closely with the client to develop unique new structures with period-correct details from a remarkable collection of antique homes, all of which were disassembled, moved, and then reassembled at the project site. This project is an excellent example of MossCreek's ability to incorporate the past in to a new home for the ages. Photo by Erwin Loveland
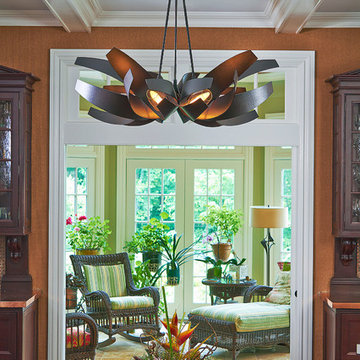
Handcrafted Hubbardton Forge light fixtures add a stunning and unexpected element to this contemporary home.
ブリッジポートにあるコンテンポラリースタイルのおしゃれなダイニング (茶色い壁) の写真
ブリッジポートにあるコンテンポラリースタイルのおしゃれなダイニング (茶色い壁) の写真
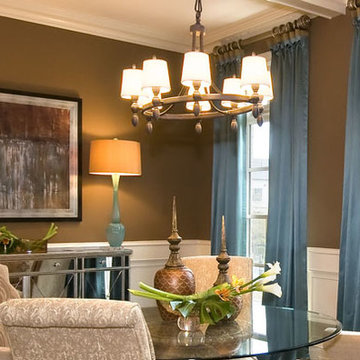
他の地域にあるお手頃価格の中くらいなトランジショナルスタイルのおしゃれなダイニング (茶色い壁、濃色無垢フローリング、暖炉なし、茶色い床) の写真
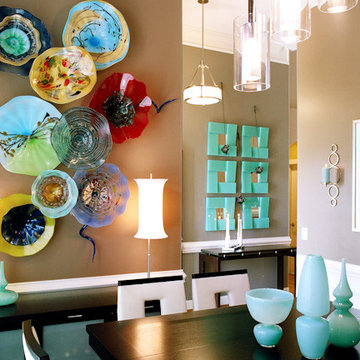
Not your conventional dining room, this unique space offers style and function. These clients are both wine and art enthusiasts with a bold appreciation for color. This wall features hand blown "Chihuly" style art glass spheres ceating a high impact design statement. The gathering height table, vibrant colors, wine theme make it truly a signature design.
Singleton Photography
Singleton Photography
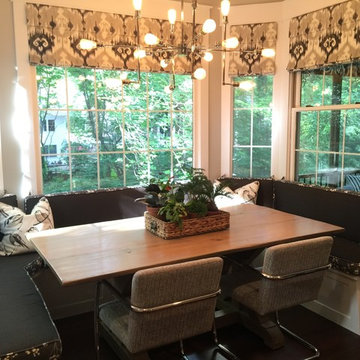
Breakfast nook which seats 9 people comfortably. Table handcrafted from reclaimed barn wood. Chandelier, modern vintage, by RH. Non-operable Roman shades. Benches designed to match kitchen cabinet finish and style.
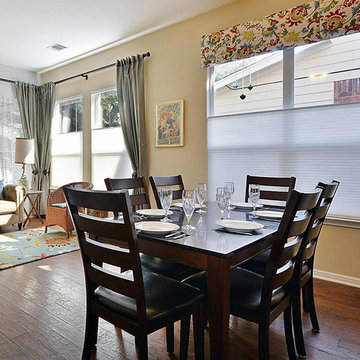
Breakfast area and Sunroom with Hunter Douglas Applause honeycomb shades in top-down/bottom-up. Privacy and light control.
Allison
オースティンにある中くらいなトラディショナルスタイルのおしゃれなダイニング (茶色い壁、濃色無垢フローリング、暖炉なし、茶色い床) の写真
オースティンにある中くらいなトラディショナルスタイルのおしゃれなダイニング (茶色い壁、濃色無垢フローリング、暖炉なし、茶色い床) の写真
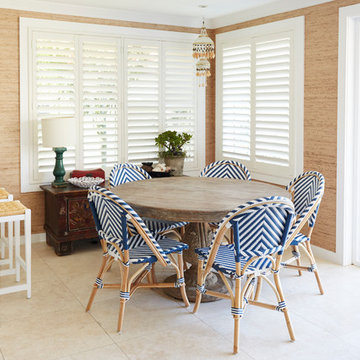
Beachside kitchen/dining space
Benito Martin Photographer
シドニーにあるお手頃価格の小さなビーチスタイルのおしゃれなダイニング (トラバーチンの床、茶色い壁、ベージュの床) の写真
シドニーにあるお手頃価格の小さなビーチスタイルのおしゃれなダイニング (トラバーチンの床、茶色い壁、ベージュの床) の写真
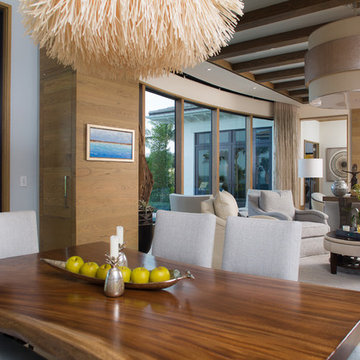
M. James Northen - Northen Exposure Photography
オーランドにあるラグジュアリーな巨大なトランジショナルスタイルのおしゃれなダイニング (茶色い壁、無垢フローリング) の写真
オーランドにあるラグジュアリーな巨大なトランジショナルスタイルのおしゃれなダイニング (茶色い壁、無垢フローリング) の写真
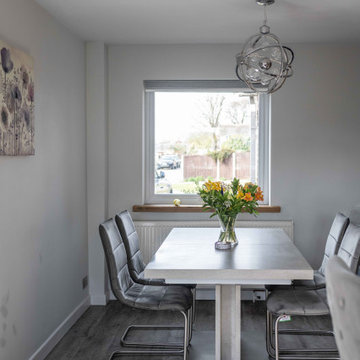
Jo wanted a neutral palette with a bit of bling
エセックスにある低価格の中くらいなコンテンポラリースタイルのおしゃれなダイニング (茶色い壁、ラミネートの床、薪ストーブ、レンガの暖炉まわり、グレーの床) の写真
エセックスにある低価格の中くらいなコンテンポラリースタイルのおしゃれなダイニング (茶色い壁、ラミネートの床、薪ストーブ、レンガの暖炉まわり、グレーの床) の写真
ダイニング (茶色い壁) の写真
1
