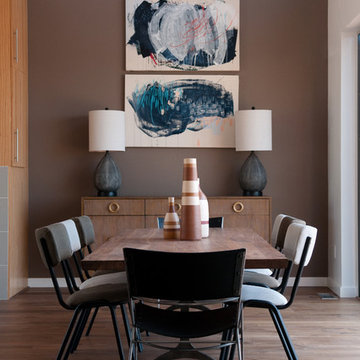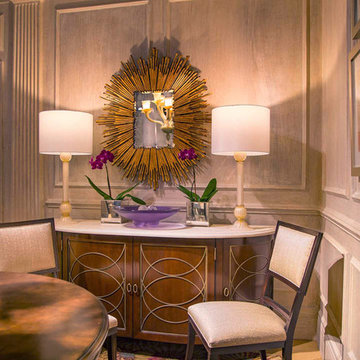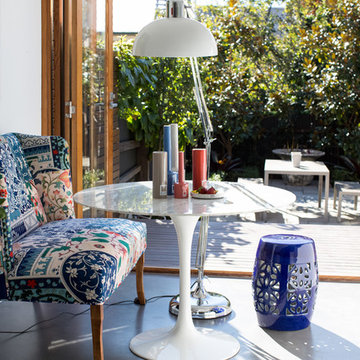小さなダイニングの照明 (茶色い壁) の写真
絞り込み:
資材コスト
並び替え:今日の人気順
写真 1〜10 枚目(全 10 枚)
1/4
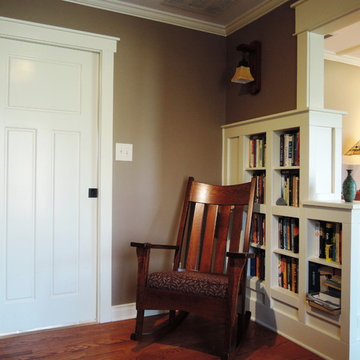
Built-ins shelves are a key component in the 'Reading Room' adjacent to he Dining Room. The Reading Room also serves as a mingling/cocktail area during dinners with family and friends.
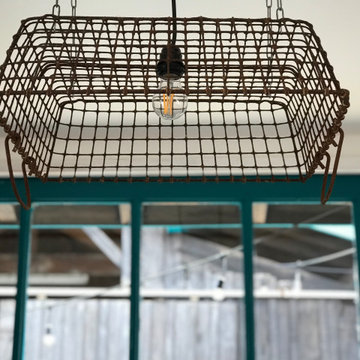
Ce projet consiste en la rénovation d'une grappe de cabanes ostréicoles dans le but de devenir un espace de dégustation d'huitres avec vue sur le port de la commune de La teste de Buch.
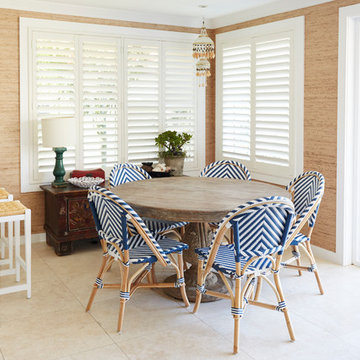
Beachside kitchen/dining space
Benito Martin Photographer
シドニーにあるお手頃価格の小さなビーチスタイルのおしゃれなダイニング (トラバーチンの床、茶色い壁、ベージュの床) の写真
シドニーにあるお手頃価格の小さなビーチスタイルのおしゃれなダイニング (トラバーチンの床、茶色い壁、ベージュの床) の写真
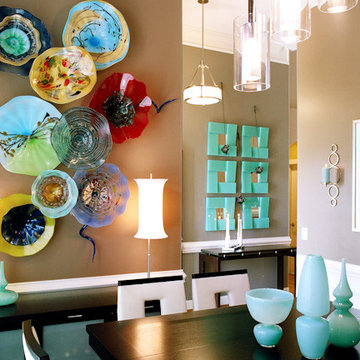
Not your conventional dining room, this unique space offers style and function. These clients are both wine and art enthusiasts with a bold appreciation for color. This wall features hand blown "Chihuly" style art glass spheres ceating a high impact design statement. The gathering height table, vibrant colors, wine theme make it truly a signature design.
Singleton Photography
Singleton Photography
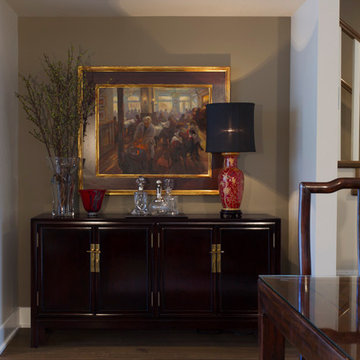
Interior design: ZWADA home - Don Zwarych and Kyo Sada
Photography: Kyo Sada
バンクーバーにある高級な小さなアジアンスタイルのおしゃれなダイニングの照明 (茶色い壁、無垢フローリング) の写真
バンクーバーにある高級な小さなアジアンスタイルのおしゃれなダイニングの照明 (茶色い壁、無垢フローリング) の写真
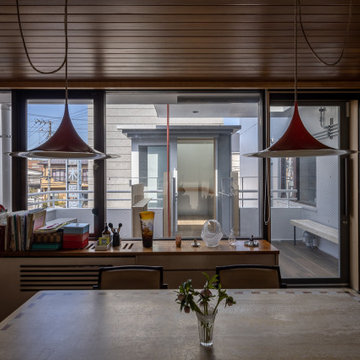
母屋食堂からベランダを見る。ドア周りの階段などは今回工事で整備した
横浜にある小さなコンテンポラリースタイルのおしゃれなダイニング (茶色い壁、淡色無垢フローリング、暖炉なし、茶色い床、板張り天井、板張り壁、ベージュの天井) の写真
横浜にある小さなコンテンポラリースタイルのおしゃれなダイニング (茶色い壁、淡色無垢フローリング、暖炉なし、茶色い床、板張り天井、板張り壁、ベージュの天井) の写真
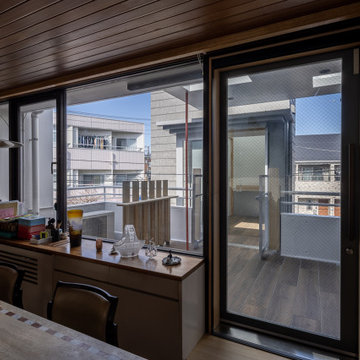
母屋食堂からベランダを見る
横浜にある小さなコンテンポラリースタイルのおしゃれなダイニング (茶色い壁、淡色無垢フローリング、暖炉なし、茶色い床、板張り天井、板張り壁、ベージュの天井) の写真
横浜にある小さなコンテンポラリースタイルのおしゃれなダイニング (茶色い壁、淡色無垢フローリング、暖炉なし、茶色い床、板張り天井、板張り壁、ベージュの天井) の写真
小さなダイニングの照明 (茶色い壁) の写真
1
